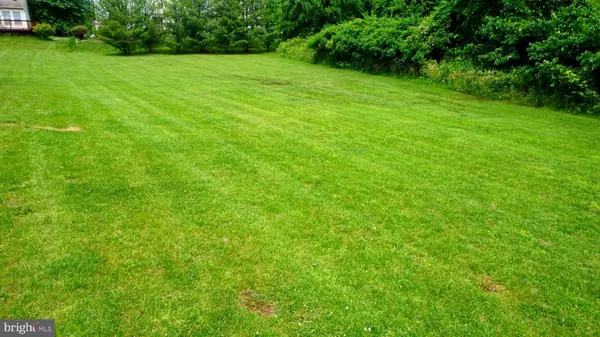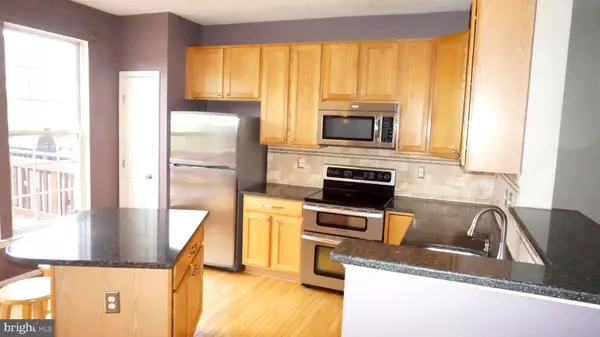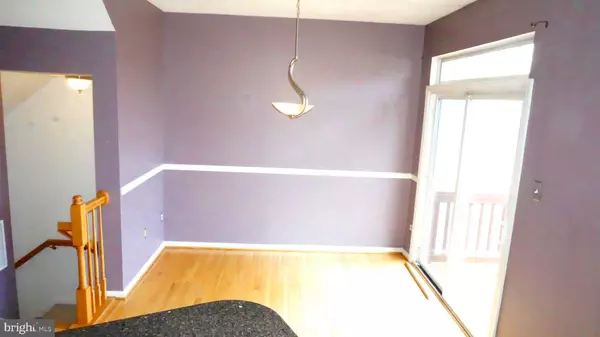$265,100
$265,900
0.3%For more information regarding the value of a property, please contact us for a free consultation.
102 BRINSMAID CT Baltimore, MD 21237
3 Beds
4 Baths
1,844 SqFt
Key Details
Sold Price $265,100
Property Type Townhouse
Sub Type Interior Row/Townhouse
Listing Status Sold
Purchase Type For Sale
Square Footage 1,844 sqft
Price per Sqft $143
Subdivision Eaton Square
MLS Listing ID MDBC459832
Sold Date 08/02/19
Style Contemporary
Bedrooms 3
Full Baths 2
Half Baths 2
HOA Fees $30/mo
HOA Y/N Y
Abv Grd Liv Area 1,332
Originating Board BRIGHT
Year Built 2002
Annual Tax Amount $3,584
Tax Year 2018
Lot Size 1,799 Sqft
Acres 0.04
Property Description
Location, location, location! This beautiful 3br 2 full and 2 half bath home backs to protected wetlands and open common area. You will enjoy the privacy from your rear yard and deck. The main level features 9' ceilings, gourmet kitchen w/42" cabinets-2 islands-hardwood floors-granite-stainless steel appliances including double oven and sliders to rear deck and open space. There is also a powder room, brand new carpet and fresh paint. Upstairs you will find a master suite w/vaulted ceilings and super bath featuring jetted tub and separate shower. There are also 2 additional bedrooms a full hall bath and an attic for storage. The lower level features a large family/Rec Room, 1/2 bath, office/4th bedroom and utility room. The water heater and HVAC condensing unit are new and the entire home has brand new carpet and fresh paint awaiting the new lucky owner. Hurry, this one will not last!
Location
State MD
County Baltimore
Zoning 010
Rooms
Other Rooms Living Room, Dining Room, Primary Bedroom, Bedroom 2, Bedroom 3, Kitchen, Family Room, Office, Utility Room, Bathroom 2, Attic, Primary Bathroom, Half Bath
Basement Full, Connecting Stairway, Daylight, Partial, Fully Finished, Heated, Interior Access
Interior
Interior Features Breakfast Area, Carpet, Ceiling Fan(s), Chair Railings, Combination Kitchen/Dining, Dining Area, Floor Plan - Open, Kitchen - Eat-In, Kitchen - Gourmet, Kitchen - Island, Primary Bath(s), Wood Floors
Hot Water Natural Gas
Heating Central, Programmable Thermostat, Forced Air
Cooling Ceiling Fan(s), Central A/C, Heat Pump(s), Programmable Thermostat
Flooring Carpet, Hardwood, Vinyl
Equipment Built-In Microwave, Dishwasher, Disposal, Exhaust Fan, Oven/Range - Electric, Refrigerator, Stainless Steel Appliances, Water Heater, Dryer, Washer, Oven - Double
Window Features Bay/Bow,Double Pane,Screens
Appliance Built-In Microwave, Dishwasher, Disposal, Exhaust Fan, Oven/Range - Electric, Refrigerator, Stainless Steel Appliances, Water Heater, Dryer, Washer, Oven - Double
Heat Source Natural Gas
Exterior
Exterior Feature Deck(s)
Parking On Site 2
Utilities Available Cable TV, Phone Available
Water Access N
View Trees/Woods
Roof Type Asphalt
Street Surface Black Top
Accessibility None
Porch Deck(s)
Garage N
Building
Story 3+
Sewer Public Sewer
Water Public
Architectural Style Contemporary
Level or Stories 3+
Additional Building Above Grade, Below Grade
Structure Type 9'+ Ceilings,Dry Wall,High,Vaulted Ceilings
New Construction N
Schools
School District Baltimore County Public Schools
Others
Pets Allowed N
HOA Fee Include Common Area Maintenance,Snow Removal,Trash
Senior Community No
Tax ID 04142300007962
Ownership Fee Simple
SqFt Source Assessor
Security Features Electric Alarm,Fire Detection System,Motion Detectors,Smoke Detector,Sprinkler System - Indoor
Horse Property N
Special Listing Condition Standard
Read Less
Want to know what your home might be worth? Contact us for a FREE valuation!

Our team is ready to help you sell your home for the highest possible price ASAP

Bought with Lealem Nega • Fairfax Realty Elite

GET MORE INFORMATION





