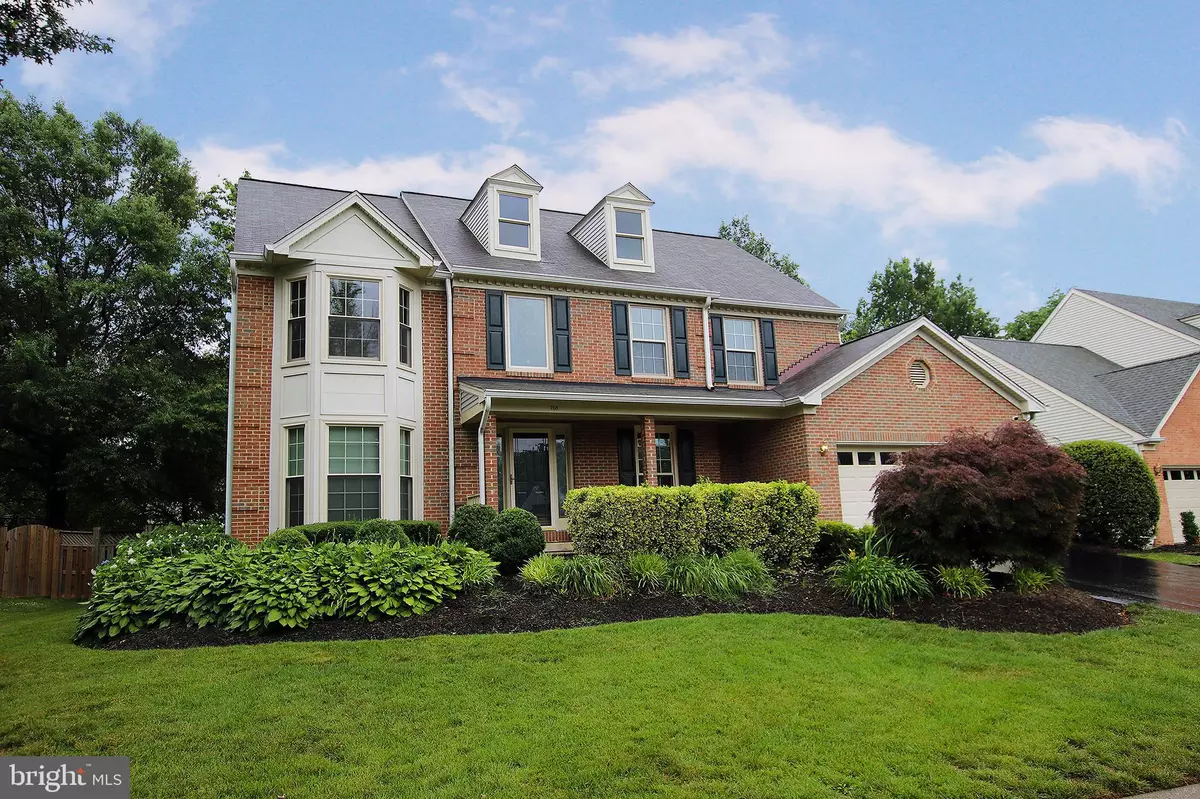$670,000
$659,000
1.7%For more information regarding the value of a property, please contact us for a free consultation.
708 TAMANI DR Herndon, VA 20170
4 Beds
4 Baths
4,222 SqFt
Key Details
Sold Price $670,000
Property Type Single Family Home
Sub Type Detached
Listing Status Sold
Purchase Type For Sale
Square Footage 4,222 sqft
Price per Sqft $158
Subdivision Four Seasons
MLS Listing ID VAFX1068422
Sold Date 07/26/19
Style Colonial
Bedrooms 4
Full Baths 2
Half Baths 2
HOA Fees $46/mo
HOA Y/N Y
Abv Grd Liv Area 3,122
Originating Board BRIGHT
Year Built 1989
Annual Tax Amount $8,836
Tax Year 2019
Lot Size 9,914 Sqft
Acres 0.23
Property Description
Built by Richmond American, this updated and well-maintained 3 level Colonial home is move-in ready for its new owner! The Cornell model has a spacious floor plan featuring a main level study, inviting 2-story foyer and 2-story family room with cozy fireplace. Rich hardwoods enhance most of the main level with ceramic tile in the fabulous gourmet kitchen boasting top of the line stainless steel appliances including a gas range, granite countertops, and an abundance of cabinet space. For early morning coffee or casual cookouts, at any time of year, you'll appreciate the window-filled sunroom. The upper level offers a lovely master bedroom with tiled ensuite bathroom. Separated by a two-story overlook are three additional bedrooms and updated hall bath. The fully finished walk out basement provides another 1100 square feet of living space including a 2nd kitchen, rec room, den, halfth and wine storage, and would make a perfect in-law/guest suite. You'll appreciate easy access to major commuter routes, as well as the nearby amenities in downtown Historic Herndon on Elden Street and upscale shopping, restaurants, and events at Reston Town Center. Roof, Windows, HVAC, Water Heater, W/D and Kitchen Appliances are all new or newer. Move in with peace of mind!
Location
State VA
County Fairfax
Zoning 800
Rooms
Other Rooms Living Room, Dining Room, Primary Bedroom, Bedroom 2, Bedroom 3, Bedroom 4, Kitchen, Game Room, Family Room, Den, Foyer, Study, Sun/Florida Room, Laundry, Other, Primary Bathroom, Full Bath, Half Bath
Basement Full, Fully Finished, Rear Entrance, Walkout Stairs
Interior
Interior Features 2nd Kitchen, Built-Ins, Breakfast Area, Ceiling Fan(s), Chair Railings, Crown Moldings, Family Room Off Kitchen, Floor Plan - Open, Formal/Separate Dining Room, Kitchen - Gourmet, Kitchen - Island, Primary Bath(s), Pantry, Recessed Lighting, Upgraded Countertops, Window Treatments, Wine Storage, Wood Floors, Stove - Wood
Heating Forced Air
Cooling Central A/C
Fireplaces Number 1
Fireplaces Type Brick
Equipment Built-In Microwave, Dishwasher, Disposal, Dryer, Air Cleaner, Humidifier, Icemaker, Refrigerator, Stove, Washer, Water Heater
Fireplace Y
Window Features Bay/Bow
Appliance Built-In Microwave, Dishwasher, Disposal, Dryer, Air Cleaner, Humidifier, Icemaker, Refrigerator, Stove, Washer, Water Heater
Heat Source Natural Gas
Laundry Main Floor
Exterior
Exterior Feature Brick, Deck(s), Patio(s), Porch(es)
Parking Features Garage - Front Entry
Garage Spaces 2.0
Fence Rear
Amenities Available Basketball Courts, Common Grounds, Pool - Outdoor, Tennis Courts, Tot Lots/Playground
Water Access N
Accessibility None
Porch Brick, Deck(s), Patio(s), Porch(es)
Attached Garage 2
Total Parking Spaces 2
Garage Y
Building
Story 3+
Sewer Public Sewer
Water Public
Architectural Style Colonial
Level or Stories 3+
Additional Building Above Grade, Below Grade
New Construction N
Schools
Elementary Schools Hutchison
Middle Schools Herndon
High Schools Herndon
School District Fairfax County Public Schools
Others
HOA Fee Include Common Area Maintenance,Management,Reserve Funds,Trash
Senior Community No
Tax ID 0161 18 0141
Ownership Fee Simple
SqFt Source Assessor
Special Listing Condition Standard
Read Less
Want to know what your home might be worth? Contact us for a FREE valuation!

Our team is ready to help you sell your home for the highest possible price ASAP

Bought with Debban V Dodrill • Long & Foster Real Estate, Inc.

GET MORE INFORMATION





