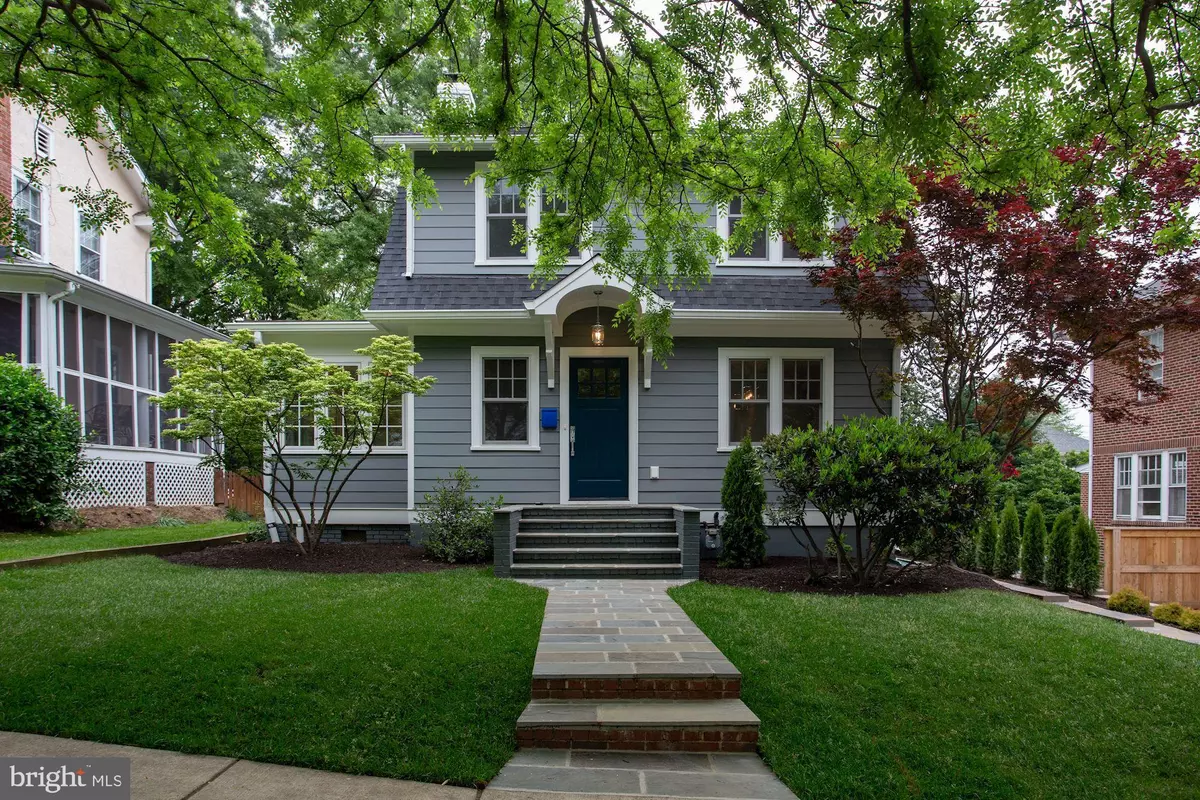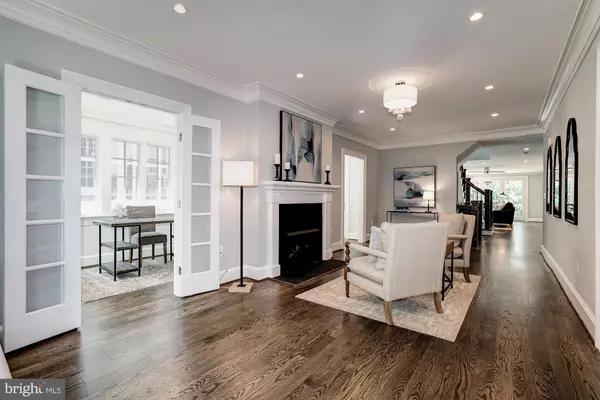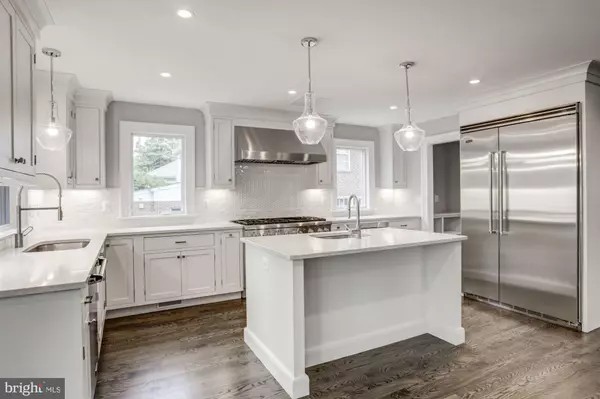$1,745,000
$1,795,000
2.8%For more information regarding the value of a property, please contact us for a free consultation.
111 W MAPLE ST Alexandria, VA 22301
5 Beds
5 Baths
3,900 SqFt
Key Details
Sold Price $1,745,000
Property Type Single Family Home
Sub Type Detached
Listing Status Sold
Purchase Type For Sale
Square Footage 3,900 sqft
Price per Sqft $447
Subdivision Rosemont
MLS Listing ID VAAX236926
Sold Date 08/07/19
Style Dutch,Craftsman
Bedrooms 5
Full Baths 4
Half Baths 1
HOA Y/N N
Abv Grd Liv Area 3,100
Originating Board BRIGHT
Year Built 1925
Annual Tax Amount $8,850
Tax Year 2018
Lot Size 6,000 Sqft
Acres 0.14
Property Description
***New Garage Door on Order****Another Constructive Masterpiece! ** Thoughtfully Designed, Constructed, Trimmed and Finished with high end.....Everything!This is a Picture Perfect remodel ( With a Large 3 Story addition ) of a classic Rosemont Dutch Colonial... Essentially Nearly 100% Brand New Home! ALL New Electrical,Plumbing,HVAC,WIndows,Floors,walls,ETC ETC...WOW... Comfort in knowing that this was done by one of Alexandria City's Premier Builders! Just Blocks from the King St METRO and Sought after Maury Elementary School, Old Town and Trendy Del Ray! Walkability Abounds! What an amazing street & location with incomparable quality and finish details! Truly a Show Home filled with amazing entertaining space, and finishes straight out of Houz! Large formal LR w FP and Light adorned banquet sized Dining Room 2 Main Lvl Pocket offices Quiet spaces for Home Offices/Homework areas--Chefs Dream Kitchen w/ Custom White Shaker Cabs ( Furniture like w/ Inset Doors ) Huge center island with additional prep sink opens to expansive Family Room w FP Professional stainless appliances, quartz tops and stunning adjoining Large butlers pantry w sink Ice Machine and Beverage cooler---Huge Pantry too--.48 in Proff Range and Hood--48 In Prof Fridge--Built in Micro-- Formal rooms add function, while period moldings and New wide plank warm hardwoods exude the charm of yesteryear merged seamlessly with all of the creature comforts of new construction. Large Side Mud Rm w Steps to driveway/Yard-- All 4 full baths with carrera marble....while the Sunlit Master Bedroom and Master Bath is a Dream! Huge CLosets with custom closet built ins too You may never leave the Mstr BR & Ba! Mastre BA w Large Carrera Marble Shower, Separate Tub and Separate Vanities! Upper level custom Laundry Room w/ side by Side front load Wash/Dryer * Great bedrooms w bedroom sized closets make this a dream come true! Enjoy the Lower level with High ceilings,, Tons of natural light and the custom flooring provide yet another living area that you may never want to leave! Oh...Storage?....only about 500 ft of it!! Rear yard is just begging for some great neighborhood " Get togethers" or BBQ's...! 1 Car Det Garage completes this " Entertainers " Dream Home.
Location
State VA
County Alexandria City
Zoning R 5
Rooms
Other Rooms Living Room, Dining Room, Primary Bedroom, Bedroom 2, Bedroom 3, Bedroom 4, Bedroom 5, Kitchen, Family Room, Great Room, Laundry, Mud Room, Office, Workshop, Hobby Room, Primary Bathroom, Half Bath
Basement Fully Finished, Daylight, Partial, Heated, Improved, Space For Rooms, Workshop
Interior
Interior Features Breakfast Area, Built-Ins, Butlers Pantry, Ceiling Fan(s), Chair Railings, Crown Moldings, Dining Area, Family Room Off Kitchen, Floor Plan - Open, Formal/Separate Dining Room, Kitchen - Eat-In, Kitchen - Gourmet, Kitchen - Island, Primary Bath(s), Pantry, Recessed Lighting, Upgraded Countertops, Wainscotting, Walk-in Closet(s), Wet/Dry Bar, Wine Storage, Wood Floors, Other
Hot Water Natural Gas
Cooling Central A/C, Ceiling Fan(s)
Flooring Wood
Fireplaces Number 2
Fireplaces Type Gas/Propane
Equipment Built-In Microwave, Built-In Range, Commercial Range, Dishwasher, Disposal, Dryer, Dryer - Front Loading, Energy Efficient Appliances, Exhaust Fan, Microwave, Oven - Double, Oven - Self Cleaning, Oven/Range - Gas, Range Hood, Refrigerator, Six Burner Stove, Stainless Steel Appliances, Washer - Front Loading, Washer, Water Heater, Water Heater - High-Efficiency
Fireplace Y
Window Features ENERGY STAR Qualified,Energy Efficient,Double Pane,Casement,Insulated,Low-E,Screens,Vinyl Clad,Wood Frame
Appliance Built-In Microwave, Built-In Range, Commercial Range, Dishwasher, Disposal, Dryer, Dryer - Front Loading, Energy Efficient Appliances, Exhaust Fan, Microwave, Oven - Double, Oven - Self Cleaning, Oven/Range - Gas, Range Hood, Refrigerator, Six Burner Stove, Stainless Steel Appliances, Washer - Front Loading, Washer, Water Heater, Water Heater - High-Efficiency
Heat Source Natural Gas
Laundry Upper Floor
Exterior
Parking Features Garage - Front Entry
Garage Spaces 4.0
Utilities Available Under Ground
Water Access N
Roof Type Architectural Shingle
Accessibility Other
Total Parking Spaces 4
Garage Y
Building
Story 3+
Sewer Public Sewer
Water Public
Architectural Style Dutch, Craftsman
Level or Stories 3+
Additional Building Above Grade, Below Grade
New Construction N
Schools
Elementary Schools Naomi L. Brooks
Middle Schools George Washington
High Schools Alexandria City
School District Alexandria City Public Schools
Others
Senior Community No
Tax ID 063.01-03-16
Ownership Fee Simple
SqFt Source Estimated
Acceptable Financing Conventional, Cash, Other
Listing Terms Conventional, Cash, Other
Financing Conventional,Cash,Other
Special Listing Condition Standard
Read Less
Want to know what your home might be worth? Contact us for a FREE valuation!

Our team is ready to help you sell your home for the highest possible price ASAP

Bought with Mary G Hurlbut • Weichert, REALTORS

GET MORE INFORMATION





