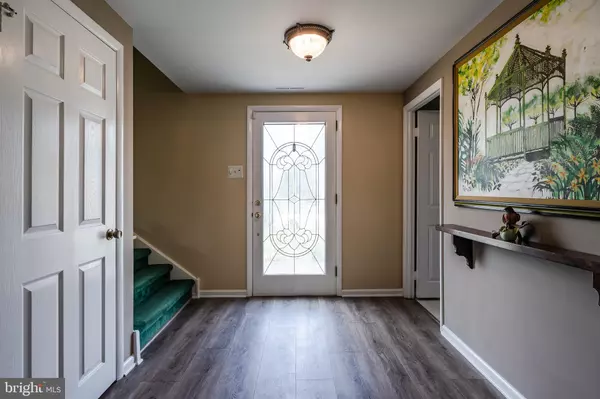$345,000
$332,500
3.8%For more information regarding the value of a property, please contact us for a free consultation.
306 WAVERLY RD Southampton, PA 18966
3 Beds
3 Baths
2,025 SqFt
Key Details
Sold Price $345,000
Property Type Single Family Home
Sub Type Detached
Listing Status Sold
Purchase Type For Sale
Square Footage 2,025 sqft
Price per Sqft $170
Subdivision Burgundy Hills
MLS Listing ID PABU473910
Sold Date 08/09/19
Style Split Level
Bedrooms 3
Full Baths 2
Half Baths 1
HOA Y/N N
Abv Grd Liv Area 2,025
Originating Board BRIGHT
Year Built 1968
Annual Tax Amount $5,226
Tax Year 2018
Lot Size 0.384 Acres
Acres 0.38
Lot Dimensions 75.00 x 223.00
Property Description
Lovely Brick front split level located in the desirable neighborhood of Burgundy Hills. This expanded three bedroom, two full and one half bath home has easy access to shopping and major routes. Enter into a welcoming foyer with updated flooring. Up from the foyer sits the living room featuring a large bay window overlooking the front lawn. Adjacent to the living room you have a formal dining room with plenty of natural light. Continue to the eat-in kitchen complete with hardwood flooring, gas cook-top, and tile backsplash. The main level is also home to a family room addition with gas fireplace, full bath, and bay window overlooking the backyard. On the lower level you will find a den/office that could also be utilized as a fourth bedroom, spacious laundry room, and a half bath. The Den/office, half bath, and foyer all have newly installed durable flooring. Upstairs is home to three nicely sized carpeted bedrooms with hardwoods underneath and a full bathroom that has been recently updated with new tile floors and vanity. The home has central air, but can also be quickly cooled on those spring and fall nights utilizing the whole house fan. The large backyard features a slate patio perfect for entertaining and an over-sized shed for additional storage. There is an attached 1 car garage, and plenty of parking. Front yard to be repaired and seeded on July 9th. This is the home you'll want to host all your summer barbecues at. Make it yours today! Please be advised that agent is related to the Seller.
Location
State PA
County Bucks
Area Upper Southampton Twp (10148)
Zoning R3
Rooms
Other Rooms Living Room, Dining Room, Primary Bedroom, Bedroom 2, Kitchen, Family Room, Bedroom 1, Laundry, Office
Interior
Interior Features Attic/House Fan, Built-Ins, Carpet, Ceiling Fan(s), Chair Railings, Dining Area, Wood Floors
Hot Water Natural Gas
Heating Forced Air
Cooling Ceiling Fan(s), Attic Fan, Central A/C
Flooring Carpet, Tile/Brick, Wood
Fireplaces Number 1
Fireplaces Type Gas/Propane
Equipment Built-In Range, Disposal, Dishwasher
Fireplace Y
Appliance Built-In Range, Disposal, Dishwasher
Heat Source Natural Gas
Laundry Lower Floor
Exterior
Exterior Feature Patio(s)
Parking Features Garage - Front Entry
Garage Spaces 1.0
Water Access N
Roof Type Shingle
Accessibility None
Porch Patio(s)
Attached Garage 1
Total Parking Spaces 1
Garage Y
Building
Story 2
Sewer Public Sewer
Water Public
Architectural Style Split Level
Level or Stories 2
Additional Building Above Grade, Below Grade
Structure Type Dry Wall
New Construction N
Schools
Middle Schools Eugene Klinger
High Schools William Tennent
School District Centennial
Others
Senior Community No
Tax ID 48-008-144
Ownership Fee Simple
SqFt Source Assessor
Security Features Security System
Acceptable Financing Conventional, Cash
Horse Property N
Listing Terms Conventional, Cash
Financing Conventional,Cash
Special Listing Condition Standard
Read Less
Want to know what your home might be worth? Contact us for a FREE valuation!

Our team is ready to help you sell your home for the highest possible price ASAP

Bought with Shelly Knecht-Senick • RE/MAX 2000

GET MORE INFORMATION





