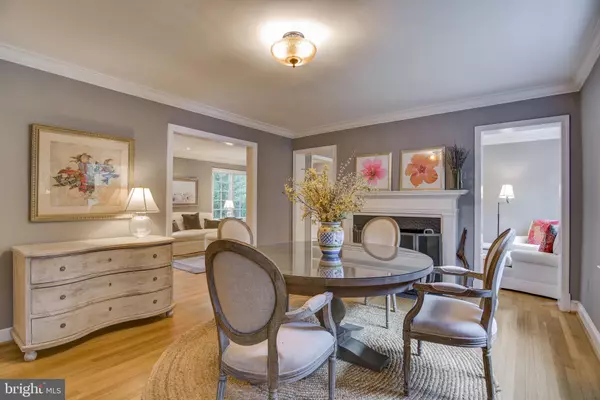$951,500
$910,000
4.6%For more information regarding the value of a property, please contact us for a free consultation.
5525 OAKMONT AVE Bethesda, MD 20817
3 Beds
3 Baths
2,137 SqFt
Key Details
Sold Price $951,500
Property Type Single Family Home
Sub Type Detached
Listing Status Sold
Purchase Type For Sale
Square Footage 2,137 sqft
Price per Sqft $445
Subdivision Alta Vista
MLS Listing ID MDMC668764
Sold Date 08/15/19
Style Colonial
Bedrooms 3
Full Baths 2
Half Baths 1
HOA Y/N N
Abv Grd Liv Area 2,137
Originating Board BRIGHT
Year Built 1940
Annual Tax Amount $8,116
Tax Year 2019
Lot Size 6,751 Sqft
Acres 0.15
Property Description
With its exposed brick walls, fireplace, built-ins and charming window boxes, this classic Bethesda colonial offers both vintage style and renovations designed for modern living. The floor plan features spaces for gathering, dining and entertaining, a renovated kitchen, 3 bedrooms and 2.5 baths. The kitchen is enhanced with stainless steel appliances, quartz counters, large window expanses and a skylight. An inviting screened porch is perfect for casual entertaining and overlooks the lovely private yard and gardens. Upstairs, each bedroom offers ample space for furnishings, and all include ceiling fans. The large owner s suite features a custom walk-in closet and nicely renovated bath with large walk-in shower and soaking tub. The lower level is ready for the design imprint of the new owners. The home offers a one-car garage and driveway parking as well. Located only moments from downtown Bethesda, Johns Hopkins-Suburban Hospital, NCI, and some of the area s best public and private schools, this timeless home retains all of its original character while presenting every amenity for a today s lifestyle.
Location
State MD
County Montgomery
Zoning R60
Rooms
Basement Other, Daylight, Partial
Interior
Interior Features Ceiling Fan(s), Kitchen - Island, Recessed Lighting, Skylight(s), Walk-in Closet(s)
Hot Water Natural Gas
Heating Forced Air
Cooling Central A/C, Ceiling Fan(s)
Flooring Hardwood
Fireplaces Number 1
Equipment Built-In Microwave, Disposal, Dryer, Oven/Range - Gas, Refrigerator, Washer, Water Heater
Fireplace Y
Window Features Skylights
Appliance Built-In Microwave, Disposal, Dryer, Oven/Range - Gas, Refrigerator, Washer, Water Heater
Heat Source Natural Gas
Laundry Basement
Exterior
Exterior Feature Screened
Parking Features Garage - Front Entry
Garage Spaces 1.0
Water Access N
Accessibility None
Porch Screened
Attached Garage 1
Total Parking Spaces 1
Garage Y
Building
Story 3+
Sewer Public Sewer
Water Public
Architectural Style Colonial
Level or Stories 3+
Additional Building Above Grade, Below Grade
Structure Type Dry Wall,Vaulted Ceilings
New Construction N
Schools
Elementary Schools Wyngate
Middle Schools North Bethesda
High Schools Walter Johnson
School District Montgomery County Public Schools
Others
Pets Allowed Y
Senior Community No
Tax ID 160700556591
Ownership Fee Simple
SqFt Source Estimated
Horse Property N
Special Listing Condition Standard
Pets Allowed No Pet Restrictions
Read Less
Want to know what your home might be worth? Contact us for a FREE valuation!

Our team is ready to help you sell your home for the highest possible price ASAP

Bought with Bradley J Rozansky • Long & Foster Real Estate, Inc.

GET MORE INFORMATION





