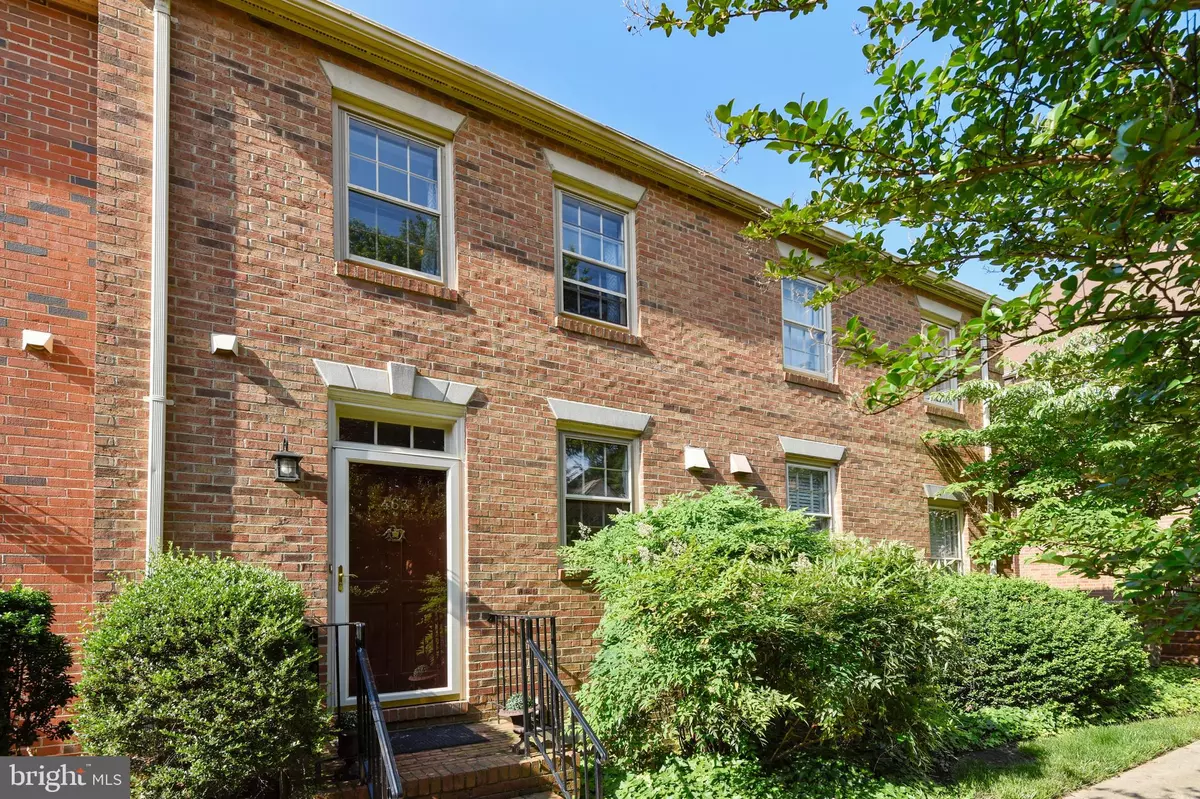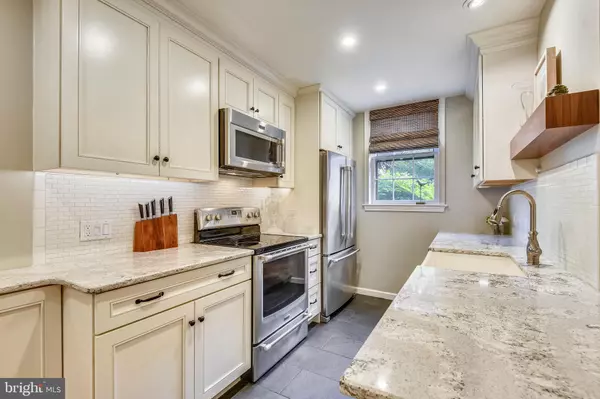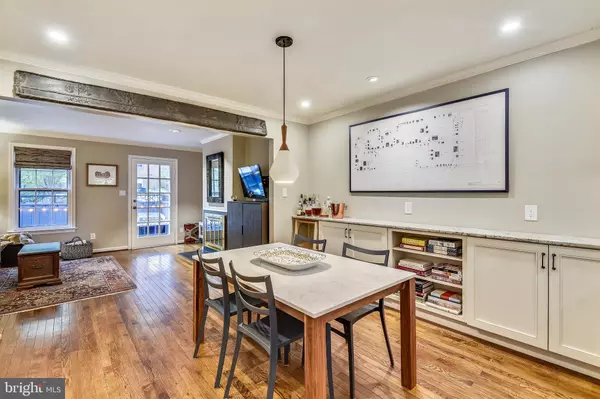$755,000
$725,000
4.1%For more information regarding the value of a property, please contact us for a free consultation.
463 OLD TOWN CT Alexandria, VA 22314
3 Beds
3 Baths
1,632 SqFt
Key Details
Sold Price $755,000
Property Type Townhouse
Sub Type Interior Row/Townhouse
Listing Status Sold
Purchase Type For Sale
Square Footage 1,632 sqft
Price per Sqft $462
Subdivision Old Town Station
MLS Listing ID VAAX236960
Sold Date 08/15/19
Style Colonial
Bedrooms 3
Full Baths 2
Half Baths 1
HOA Fees $85/qua
HOA Y/N Y
Abv Grd Liv Area 1,120
Originating Board BRIGHT
Year Built 1979
Annual Tax Amount $7,219
Tax Year 2018
Lot Size 883 Sqft
Acres 0.02
Lot Dimensions 883 Square feet, .02 acres
Property Description
OLD TOWN TOWNHOME WITH STUNNING RENOVATION! Sparkling new kitchen (from the studs out) with quartz counters, farm sink, subway tiles, stainless appliances, porcelain tile floor, soft close cabinets and new plumbing -- opens to spacious dining room with custom built-ins and a comfortable living room with wood burning fireplace. Completely remodeled master and guest bath, hardwoods on two levels and a finished basement with large family room and guest quarters. Private fenced brick patio perfect for grilling and family gatherings. Lovely community courtyard with gazebo. Two assigned parking spaces. Walk to King St Metro, Old Town's shops and restaurants...or jump on Rt 1, 495, 295 to go anywhere in the DMV. ***Lower level roughed in for another bath if you so desire!
Location
State VA
County Alexandria City
Zoning RB
Direction North
Rooms
Other Rooms Living Room, Dining Room, Primary Bedroom, Bedroom 2, Bedroom 3, Kitchen, Family Room, Laundry, Attic, Primary Bathroom, Full Bath, Half Bath
Basement Connecting Stairway, Fully Finished, Heated, Windows, Sump Pump
Interior
Interior Features Built-Ins, Ceiling Fan(s), Floor Plan - Open, Kitchen - Gourmet, Primary Bath(s), Recessed Lighting, Tub Shower, Upgraded Countertops, Wood Floors, Attic/House Fan, Attic
Hot Water Electric
Heating Heat Pump(s)
Cooling Central A/C, Ceiling Fan(s)
Flooring Hardwood
Fireplaces Number 1
Fireplaces Type Fireplace - Glass Doors, Wood
Equipment Built-In Microwave, Built-In Range, Dishwasher, Disposal, Dryer, Exhaust Fan, Icemaker, Microwave, Oven - Self Cleaning, Oven/Range - Electric, Refrigerator, Stainless Steel Appliances, Washer, Water Heater, Dryer - Electric, ENERGY STAR Clothes Washer
Fireplace Y
Appliance Built-In Microwave, Built-In Range, Dishwasher, Disposal, Dryer, Exhaust Fan, Icemaker, Microwave, Oven - Self Cleaning, Oven/Range - Electric, Refrigerator, Stainless Steel Appliances, Washer, Water Heater, Dryer - Electric, ENERGY STAR Clothes Washer
Heat Source Electric
Laundry Lower Floor, Dryer In Unit, Washer In Unit
Exterior
Exterior Feature Patio(s)
Parking On Site 2
Fence Partially, Privacy, Rear, Wood
Utilities Available Cable TV Available
Amenities Available Common Grounds, Reserved/Assigned Parking
Water Access N
View Courtyard, Garden/Lawn, Street
Accessibility None
Porch Patio(s)
Garage N
Building
Lot Description Backs - Open Common Area, Landscaping, Interior, Road Frontage
Story 3+
Sewer Public Sewer
Water Public
Architectural Style Colonial
Level or Stories 3+
Additional Building Above Grade, Below Grade
Structure Type Dry Wall
New Construction N
Schools
Elementary Schools Lyles-Crouch
Middle Schools George Washington
High Schools Alexandria City
School District Alexandria City Public Schools
Others
Pets Allowed Y
HOA Fee Include Common Area Maintenance,Lawn Maintenance,Reserve Funds,Snow Removal,Insurance
Senior Community No
Tax ID 074.03-06-04
Ownership Fee Simple
SqFt Source Estimated
Acceptable Financing Cash, Conventional, FHA, Negotiable, VA
Horse Property N
Listing Terms Cash, Conventional, FHA, Negotiable, VA
Financing Cash,Conventional,FHA,Negotiable,VA
Special Listing Condition Standard
Pets Allowed Cats OK, Dogs OK, Number Limit
Read Less
Want to know what your home might be worth? Contact us for a FREE valuation!

Our team is ready to help you sell your home for the highest possible price ASAP

Bought with Christine M Fischer • McEnearney Associates, Inc.

GET MORE INFORMATION





