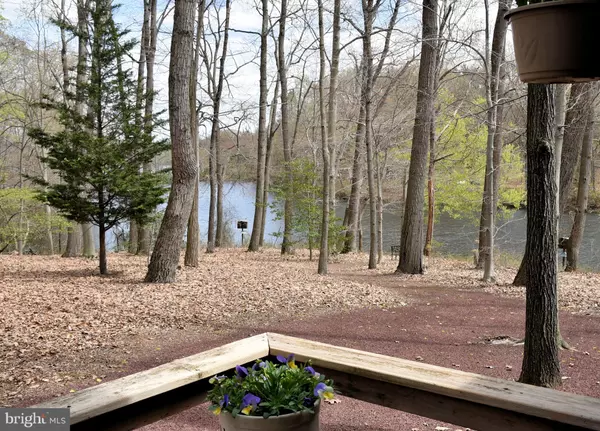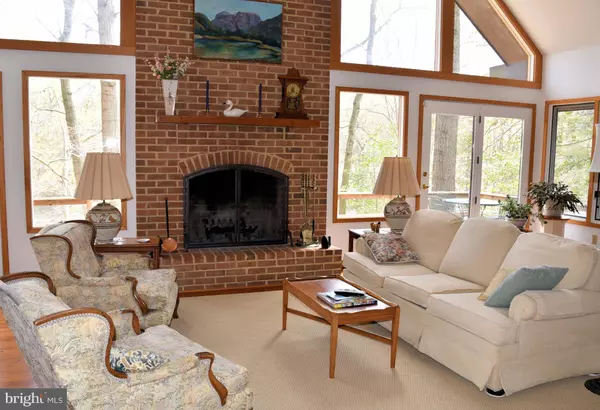$337,000
$342,000
1.5%For more information regarding the value of a property, please contact us for a free consultation.
12445 WOODS RD Worton, MD 21678
3 Beds
2 Baths
1,812 SqFt
Key Details
Sold Price $337,000
Property Type Single Family Home
Sub Type Detached
Listing Status Sold
Purchase Type For Sale
Square Footage 1,812 sqft
Price per Sqft $185
Subdivision None Available
MLS Listing ID MDKE114900
Sold Date 08/15/19
Style Contemporary
Bedrooms 3
Full Baths 2
HOA Fees $33/ann
HOA Y/N Y
Abv Grd Liv Area 1,812
Originating Board BRIGHT
Year Built 1987
Annual Tax Amount $3,778
Tax Year 2018
Lot Size 4.938 Acres
Acres 4.94
Lot Dimensions 0.00 x 0.00
Property Description
Nestled in a private 4+ acre wooded setting at the end of a private road, this unique, beautifully maintained Contemporary enjoys panoramic year-round views of a lovely 9-acre pond adjacent to Still Pond Creek. The home features cedar siding, an open floor plan, a cathedral ceiling and exposed beams in the main living area, a window wall overlooking the waterfront, a soaring brick wood-burning fireplace, pegged hardwood floors in the main living area, a large raised waterfront deck that spans the waterfront side of the house, a spacious screened porch, and a carpeted second-floor master suite. Recent improvements are many and include a new roof, lower-level a/c unit and security system. A home warranty is included. Come home to a birds-eye view of nature and awesome peace and quiet that's just minutes away from Chestertown and major thoroughfares north and south. Put in your kayak or cast in a fishing line from the cleared waterfront for fun or have a seat on the deck or the waterside bench, take a deep breath and relax!
Location
State MD
County Kent
Zoning RCD
Rooms
Other Rooms Primary Bedroom, Bedroom 2, Kitchen, Basement, Foyer, Bedroom 1, Great Room, Loft, Bathroom 1, Bathroom 2
Basement Daylight, Partial, Interior Access, Connecting Stairway, Shelving
Main Level Bedrooms 2
Interior
Interior Features Carpet, Ceiling Fan(s), Combination Dining/Living, Entry Level Bedroom, Exposed Beams, Floor Plan - Open, Kitchen - Island, Recessed Lighting, Skylight(s), Water Treat System, Wood Floors
Heating Forced Air, Hot Water
Cooling Central A/C
Flooring Carpet, Hardwood, Tile/Brick, Vinyl
Fireplaces Number 1
Fireplaces Type Brick, Mantel(s), Wood
Equipment Dishwasher, Oven/Range - Electric, Refrigerator
Furnishings No
Fireplace Y
Window Features Double Pane,Screens,Skylights,Wood Frame
Appliance Dishwasher, Oven/Range - Electric, Refrigerator
Heat Source Propane - Leased
Laundry Hookup, Basement, Upper Floor
Exterior
Exterior Feature Screened, Porch(es), Deck(s), Patio(s)
Garage Spaces 3.0
Utilities Available DSL Available, Propane, Cable TV
Water Access Y
Water Access Desc Canoe/Kayak,Fishing Allowed,Private Access,Swimming Allowed
View Pond, Trees/Woods
Roof Type Asphalt
Accessibility None
Porch Screened, Porch(es), Deck(s), Patio(s)
Total Parking Spaces 3
Garage N
Building
Lot Description Cul-de-sac, Pond, Trees/Wooded
Story 2.5
Foundation Block, Crawl Space
Sewer Community Septic Tank, Private Septic Tank
Water Private/Community Water
Architectural Style Contemporary
Level or Stories 2.5
Additional Building Above Grade, Below Grade
Structure Type Cathedral Ceilings,Dry Wall
New Construction N
Schools
High Schools Kent County
School District Kent County Public Schools
Others
HOA Fee Include Road Maintenance,Trash
Senior Community No
Tax ID 03-023508
Ownership Fee Simple
SqFt Source Assessor
Security Features Security System,Smoke Detector
Horse Property N
Special Listing Condition Standard
Read Less
Want to know what your home might be worth? Contact us for a FREE valuation!

Our team is ready to help you sell your home for the highest possible price ASAP

Bought with Lori A. Willis • CENTURY 21 New Millennium

GET MORE INFORMATION





