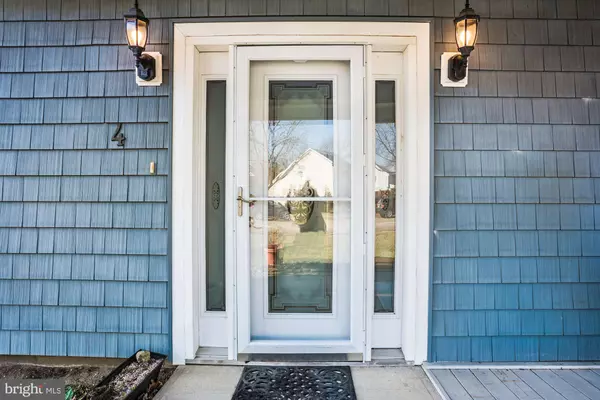$262,900
$262,900
For more information regarding the value of a property, please contact us for a free consultation.
4 HANOVER RD Marlton, NJ 08053
4 Beds
3 Baths
1,818 SqFt
Key Details
Sold Price $262,900
Property Type Single Family Home
Sub Type Detached
Listing Status Sold
Purchase Type For Sale
Square Footage 1,818 sqft
Price per Sqft $144
Subdivision Foxcroft
MLS Listing ID NJBL300866
Sold Date 08/16/19
Style Colonial
Bedrooms 4
Full Baths 2
Half Baths 1
HOA Y/N N
Abv Grd Liv Area 1,818
Originating Board BRIGHT
Year Built 1973
Annual Tax Amount $6,593
Tax Year 2019
Lot Size 0.330 Acres
Acres 0.33
Property Description
Motivated Seller!! Welcome to the wonderful neighborhood of Foxcroft. This well maintained home is nicely tucked in to this highly sought after area and ready for its next family! The exterior is a show stopper with its blue cedar plank shingles and welcoming front porch. Step in to the open entry way to be greeted by an easy flowing floor plan with a ton of natural light. This 4 bedroom, 2.5 bathroom home has an upstairs master suite with a brand new, spa like bathroom. Outside you have a large backyard perfect for entertaining, children's play space or even a pool! This house is a must see and will not last long, schedule an appointment to see it today! Did I mention LOW taxes?! Prefer gas heat? We have written proposals to install and hook up a new gas line to a new furnace at sellers expense, call to find out more. This beautiful street was just recently repaved, just one more A+ for the neighborhood!
Location
State NJ
County Burlington
Area Evesham Twp (20313)
Zoning MD
Rooms
Other Rooms Living Room, Dining Room, Primary Bedroom, Bedroom 2, Bedroom 3, Kitchen, Bedroom 1
Interior
Heating Forced Air
Cooling Central A/C
Fireplace N
Heat Source Oil
Exterior
Parking Features Inside Access
Garage Spaces 1.0
Water Access N
Roof Type Architectural Shingle
Accessibility None
Attached Garage 1
Total Parking Spaces 1
Garage Y
Building
Story 2
Foundation Concrete Perimeter, Slab
Sewer Public Sewer
Water Public
Architectural Style Colonial
Level or Stories 2
Additional Building Above Grade, Below Grade
New Construction N
Schools
Elementary Schools Florence V. Evans E.S.
Middle Schools Frances Demasi M.S.
High Schools Cherokee H.S.
School District Evesham Township
Others
Senior Community No
Tax ID 13-00013 14-00007
Ownership Fee Simple
SqFt Source Assessor
Acceptable Financing Cash, Conventional, FHA
Horse Property N
Listing Terms Cash, Conventional, FHA
Financing Cash,Conventional,FHA
Special Listing Condition Standard
Read Less
Want to know what your home might be worth? Contact us for a FREE valuation!

Our team is ready to help you sell your home for the highest possible price ASAP

Bought with Jeanette Vennell • Weichert Realtors-Cherry Hill

GET MORE INFORMATION





