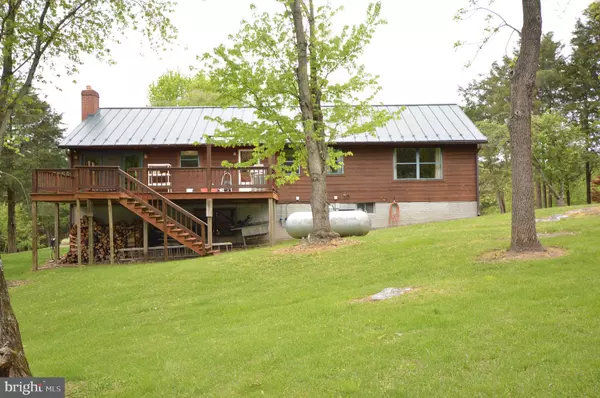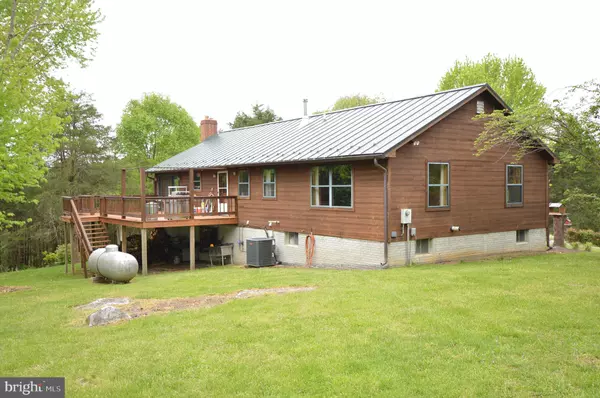$365,000
$365,000
For more information regarding the value of a property, please contact us for a free consultation.
1404 MAURERTOWN MILL RD Maurertown, VA 22644
3 Beds
3 Baths
2,889 SqFt
Key Details
Sold Price $365,000
Property Type Single Family Home
Sub Type Detached
Listing Status Sold
Purchase Type For Sale
Square Footage 2,889 sqft
Price per Sqft $126
MLS Listing ID VASH115716
Sold Date 08/15/19
Style Ranch/Rambler,Cabin/Lodge
Bedrooms 3
Full Baths 3
HOA Y/N N
Abv Grd Liv Area 1,632
Originating Board BRIGHT
Year Built 1985
Annual Tax Amount $1,970
Tax Year 2019
Lot Size 16.008 Acres
Acres 16.01
Property Description
This Morel's for You - If you like the idea of living off the land this 3 bedroom (2 bedroom Septic) , 3 bath Ranch Home on 16 acres gives you plenty of opportunities. The house was renovated in 2016 to include a new metal roof, HVAC, flooring, an upgraded kitchen, updated bathroom's, two new wood stoves and new appliances. Enjoy the expansive master bedroom suite with a large Jacuzzi tub and separate shower or lose yourself in the warm wood tones by the fire. The land offers wild morel's, wild berries, plenty of room for a large garden and wildlife abound. Take a look at the virtual tour and schedule your personal showing today! https://view.ricohtours.com/20104215-2-mtfPuu5N36C6G4IU
Location
State VA
County Shenandoah
Zoning A1
Rooms
Basement Full, Partially Finished, Workshop
Main Level Bedrooms 2
Interior
Interior Features Attic, Breakfast Area, Ceiling Fan(s), Combination Dining/Living, Combination Kitchen/Dining, Dining Area, Entry Level Bedroom, Floor Plan - Open, Primary Bath(s), Pantry, Recessed Lighting, Upgraded Countertops, Walk-in Closet(s), Water Treat System, Window Treatments, Wood Floors, Wood Stove
Hot Water Electric
Cooling Central A/C
Fireplaces Type Wood
Equipment Dishwasher, Dryer, Exhaust Fan, Microwave, Oven/Range - Gas, Refrigerator, Stainless Steel Appliances, Washer
Furnishings No
Fireplace Y
Appliance Dishwasher, Dryer, Exhaust Fan, Microwave, Oven/Range - Gas, Refrigerator, Stainless Steel Appliances, Washer
Heat Source Propane - Owned, Electric, Wood
Laundry Main Floor
Exterior
Exterior Feature Deck(s), Porch(es)
Utilities Available Phone Available, DSL Available
Water Access N
View Mountain
Roof Type Metal
Accessibility None
Porch Deck(s), Porch(es)
Garage N
Building
Story 1
Sewer Septic < # of BR
Water Well
Architectural Style Ranch/Rambler, Cabin/Lodge
Level or Stories 1
Additional Building Above Grade, Below Grade
New Construction N
Schools
Elementary Schools Sandy Hook
Middle Schools Signal Knob
High Schools Strasburg
School District Shenandoah County Public Schools
Others
Senior Community No
Tax ID 033 A 248
Ownership Fee Simple
SqFt Source Estimated
Special Listing Condition Standard
Read Less
Want to know what your home might be worth? Contact us for a FREE valuation!

Our team is ready to help you sell your home for the highest possible price ASAP

Bought with Emily Tucker • RE/MAX Gateway

GET MORE INFORMATION





