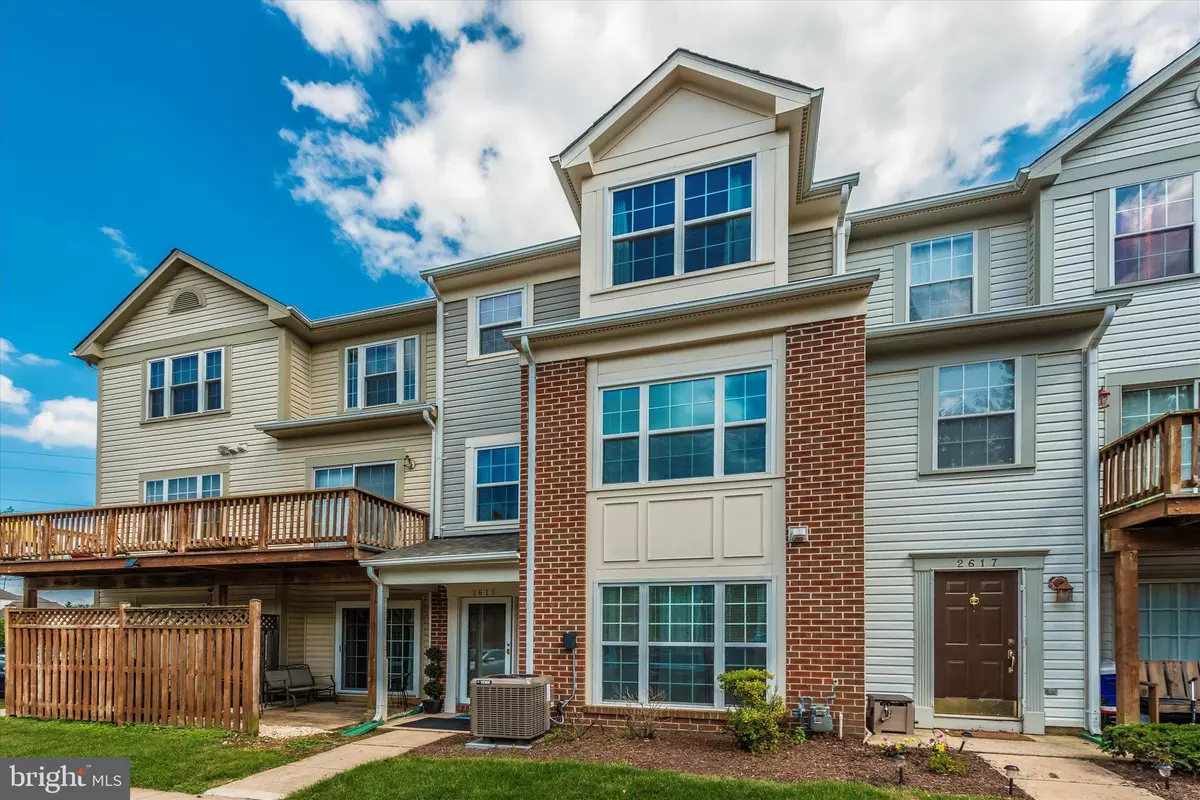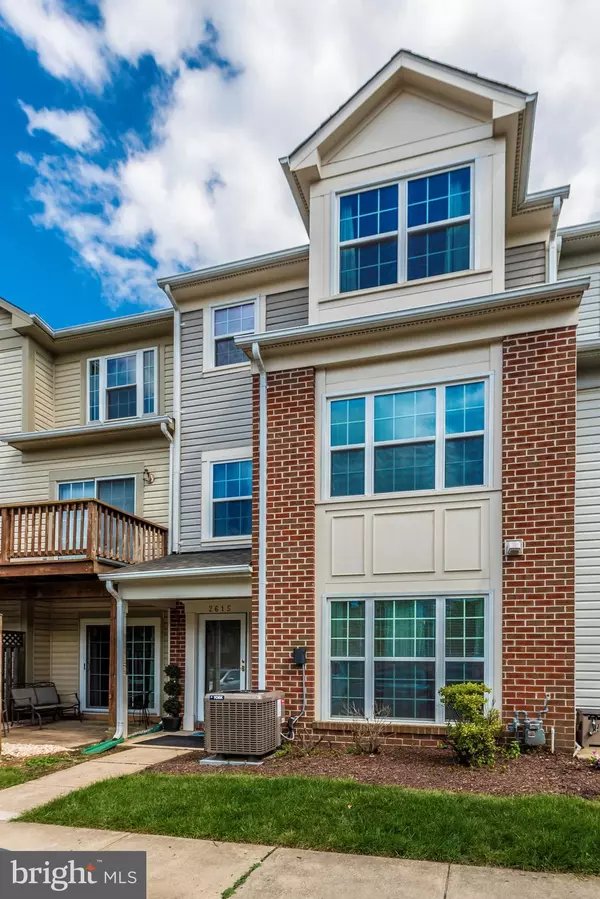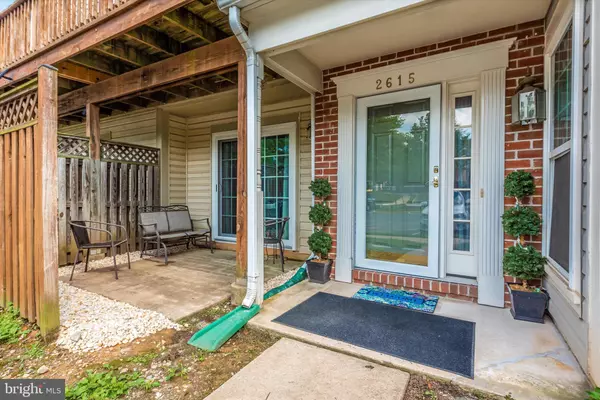$225,000
$215,000
4.7%For more information regarding the value of a property, please contact us for a free consultation.
2615 S EVERLY DR #9 5 Frederick, MD 21701
3 Beds
3 Baths
Key Details
Sold Price $225,000
Property Type Condo
Sub Type Condo/Co-op
Listing Status Sold
Purchase Type For Sale
Subdivision The Braemar
MLS Listing ID MDFR249788
Sold Date 08/19/19
Style Back-to-Back,Contemporary
Bedrooms 3
Full Baths 2
Half Baths 1
Condo Fees $255/mo
HOA Y/N N
Originating Board BRIGHT
Year Built 1996
Annual Tax Amount $2,999
Tax Year 2018
Property Description
LOOKING FOR A GREAT OPPORTUNITY TO OWN A HOME NEAR DOWNTOWN FREDERICK? COME SEE THIS GORGEOUS 3 LEVEL CONDO THAT OFFERS 3 BEDROOMS, 2.5 BATHROOMS AND LOTS OF SPACE. THE MAIN LEVEL INCLUDES A LARGE LIVING ROOM/DINING ROOM AND A BONUS ROOM THAT CAN BE USED AS A FAMILY/GAME ROOM OR A SEPARATE DINING ROOM. THE CHOICE IS YOURS! ALSO INCLUDED ON THE MAIN LEVEL IS A FULL EAT IN KITCHEN WITH A BREAKFAST BAR. THE 2ND LEVEL OFFERS 2 BEDROOMS, FULL BATH, LAUNDRY/UTILITY ROOM AND AN OPEN LANDING THAT IS CURRENTLY BEING USED AS A HOME OFFICE. SKYLIGHTS GIVE THIS AREA GREAT NATURAL LIGHT. THE 3rd LEVEL INCLUDES A SPACIOUS MASTER SUITE WITH A SITTING AREA. A LARGE FULL BATHROOM OFFERS A SEPARATE SHOWER AND A SOAKING TUB. THIS HOME ALLOWS FOR PRIDE OF OWNERSHIP WITH A NEW HVAC IN 2018, WATER HEATER, WASHER AND DRYER IN 2016, FRIGIDAIRE REFRIGERATOR, NEW WINDOWS AND PATIO DOOR IN 2015. ALL THIS HOME NEEDS IS YOUR PERSONAL TOUCH TO MAKE THIS YOUR OWN.
Location
State MD
County Frederick
Zoning R8
Rooms
Other Rooms Primary Bedroom, Bathroom 1, Primary Bathroom
Interior
Interior Features Attic, Carpet, Ceiling Fan(s), Combination Dining/Living, Combination Kitchen/Dining, Dining Area, Floor Plan - Traditional, Kitchen - Eat-In, Kitchen - Table Space, Primary Bath(s), Pantry, Skylight(s), Soaking Tub, Stall Shower, Tub Shower, Walk-in Closet(s), Window Treatments
Hot Water Natural Gas
Heating Heat Pump - Gas BackUp
Cooling Ceiling Fan(s), Central A/C
Flooring Carpet, Vinyl
Equipment Dishwasher, Disposal, Dryer, Exhaust Fan, Microwave, Refrigerator, Stove, Washer, Water Heater
Appliance Dishwasher, Disposal, Dryer, Exhaust Fan, Microwave, Refrigerator, Stove, Washer, Water Heater
Heat Source Natural Gas
Exterior
Utilities Available Cable TV Available, Electric Available, Natural Gas Available, Sewer Available, Water Available
Amenities Available Club House, Common Grounds, Community Center, Pool - Outdoor, Reserved/Assigned Parking, Swimming Pool, Tot Lots/Playground
Water Access N
Roof Type Shingle
Accessibility None
Garage N
Building
Story 3+
Foundation Slab
Sewer Public Sewer
Water Public
Architectural Style Back-to-Back, Contemporary
Level or Stories 3+
Additional Building Above Grade, Below Grade
Structure Type Dry Wall
New Construction N
Schools
School District Frederick County Public Schools
Others
HOA Fee Include All Ground Fee,Common Area Maintenance,Custodial Services Maintenance,Lawn Care Front,Lawn Maintenance,Management,Parking Fee,Pool(s),Recreation Facility,Snow Removal,Trash
Senior Community No
Tax ID 1102200422
Ownership Condominium
Acceptable Financing Cash, Conventional, FHA
Horse Property N
Listing Terms Cash, Conventional, FHA
Financing Cash,Conventional,FHA
Special Listing Condition Standard
Read Less
Want to know what your home might be worth? Contact us for a FREE valuation!

Our team is ready to help you sell your home for the highest possible price ASAP

Bought with Kevin M Wolohan • Long & Foster Real Estate, Inc.

GET MORE INFORMATION





