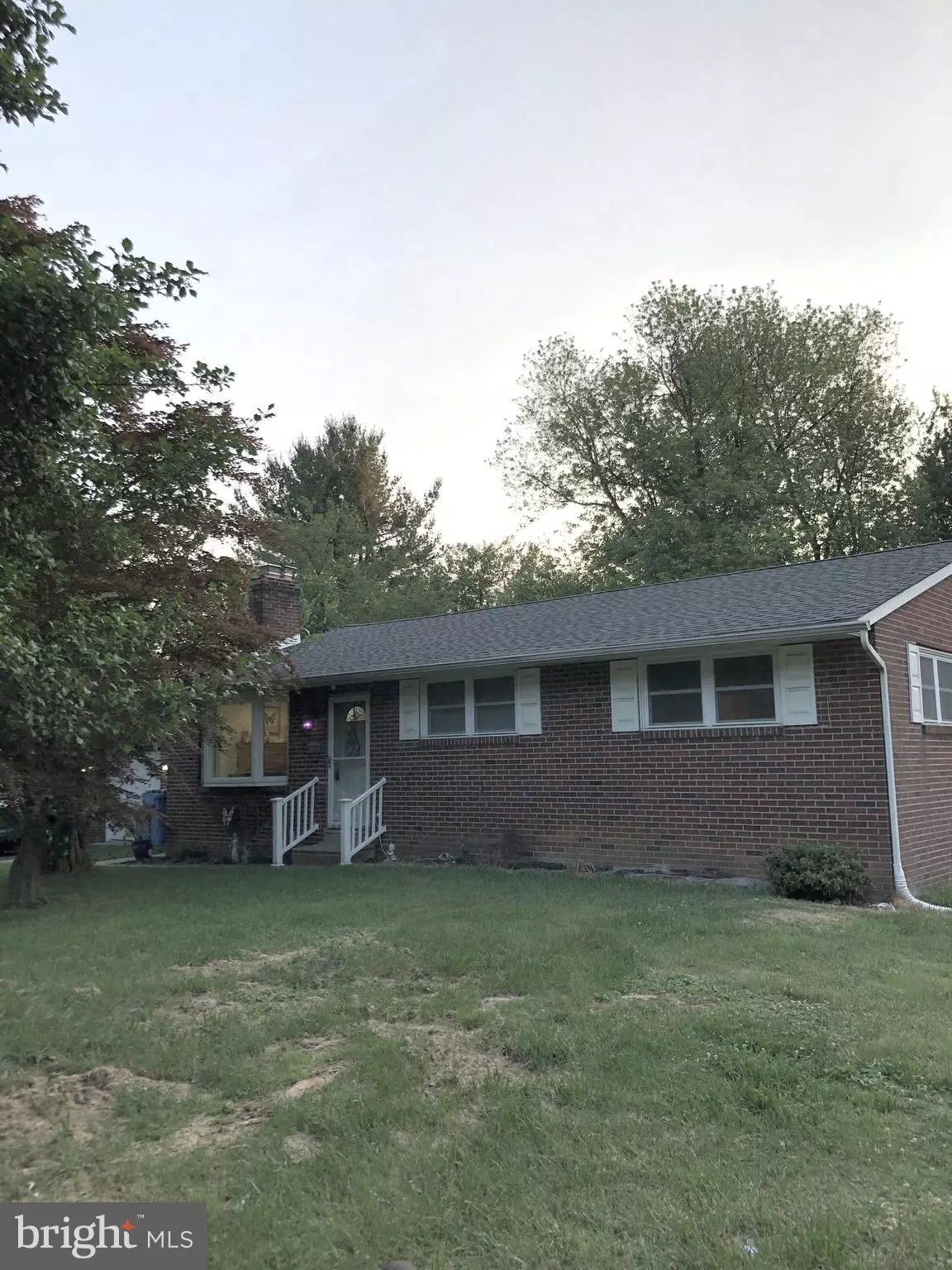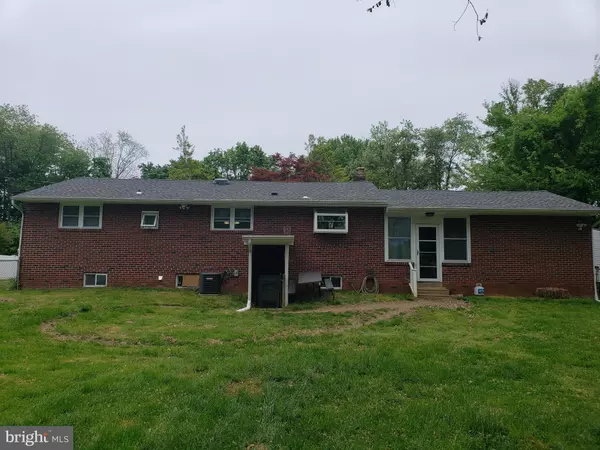$271,000
$284,900
4.9%For more information regarding the value of a property, please contact us for a free consultation.
4030 BENSALEM BLVD Bensalem, PA 19020
3 Beds
2 Baths
1,260 SqFt
Key Details
Sold Price $271,000
Property Type Single Family Home
Sub Type Detached
Listing Status Sold
Purchase Type For Sale
Square Footage 1,260 sqft
Price per Sqft $215
Subdivision Glen Ashton Farms
MLS Listing ID PABU472860
Sold Date 08/15/19
Style Ranch/Rambler
Bedrooms 3
Full Baths 2
HOA Y/N N
Abv Grd Liv Area 1,260
Originating Board BRIGHT
Year Built 1963
Annual Tax Amount $4,409
Tax Year 2018
Lot Size 0.459 Acres
Acres 0.46
Lot Dimensions 100.00 x 200.00
Property Description
Do you need one floor living???? Do I have the place for you great Rancher with Newer Roof,windows, doors, electric and Gas Fireplace. Nice curb appeal when you walk up to this lovely home the living room features the Hardwood floors, Bay Window with Vertical Blinds that lead into the dining room with a chair rail which opens into the lovely kitchen with plenty of oak cabinets, granite counters, stainless steel appliances and ceramic floor. The enclosed breezeway is nice coming from the detached garage with electric opener. This Rancher also features three good size bedroom with blinds, closets, ceiling fans with the hardwood floors. The first floor bathroom which meets ADA requirements has been updated as well. The unfinished basement awaits your final touches, however, it also has a full ceramic 3 pc bathroom with jacuzzi tub., the laundry area features a newer washer and dryer and double laundry sink, plus outside exit to a huge fenced rear yard along with a Shed.
Location
State PA
County Bucks
Area Bensalem Twp (10102)
Zoning R1
Rooms
Basement Full, Outside Entrance, Shelving, Walkout Level, Windows, Unfinished
Main Level Bedrooms 3
Interior
Interior Features Ceiling Fan(s), Chair Railings, Combination Kitchen/Dining, Crown Moldings, Kitchen - Efficiency, Kitchen - Gourmet
Hot Water Natural Gas
Heating Forced Air
Cooling Central A/C
Flooring Hardwood, Ceramic Tile
Fireplaces Number 1
Fireplaces Type Mantel(s), Gas/Propane
Equipment Built-In Microwave, Built-In Range, Dishwasher, Dryer - Gas, Energy Efficient Appliances, Exhaust Fan, Freezer, Stainless Steel Appliances
Fireplace Y
Window Features Double Hung,Casement,Screens
Appliance Built-In Microwave, Built-In Range, Dishwasher, Dryer - Gas, Energy Efficient Appliances, Exhaust Fan, Freezer, Stainless Steel Appliances
Heat Source Natural Gas
Laundry Basement, Hookup, Has Laundry
Exterior
Parking Features Garage Door Opener, Garage - Front Entry
Garage Spaces 1.0
Fence Chain Link
Utilities Available Cable TV Available, Natural Gas Available
Water Access N
View Garden/Lawn
Roof Type Shingle
Accessibility Roll-in Shower, Grab Bars Mod
Road Frontage Boro/Township
Total Parking Spaces 1
Garage Y
Building
Story 1
Foundation Block
Sewer Public Sewer
Water Public
Architectural Style Ranch/Rambler
Level or Stories 1
Additional Building Above Grade, Below Grade
Structure Type Dry Wall
New Construction N
Schools
Middle Schools Ceceila Snyder
High Schools Bensalem
School District Bensalem Township
Others
Pets Allowed Y
Senior Community No
Tax ID 02-076-022
Ownership Fee Simple
SqFt Source Assessor
Security Features Security System
Acceptable Financing Cash, Conventional, FHA, VA
Horse Property N
Listing Terms Cash, Conventional, FHA, VA
Financing Cash,Conventional,FHA,VA
Special Listing Condition Standard
Pets Allowed No Pet Restrictions
Read Less
Want to know what your home might be worth? Contact us for a FREE valuation!

Our team is ready to help you sell your home for the highest possible price ASAP

Bought with Andrew Jacobs • BHHS Fox & Roach -Yardley/Newtown

GET MORE INFORMATION





