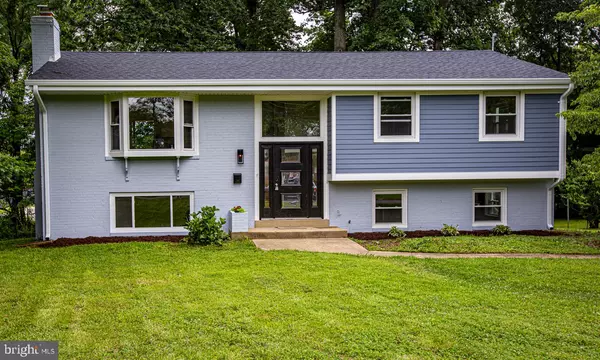$773,000
$789,000
2.0%For more information regarding the value of a property, please contact us for a free consultation.
9226 DELLWOOD DR Vienna, VA 22180
4 Beds
3 Baths
1,238 SqFt
Key Details
Sold Price $773,000
Property Type Single Family Home
Sub Type Detached
Listing Status Sold
Purchase Type For Sale
Square Footage 1,238 sqft
Price per Sqft $624
Subdivision Briarwood Farms
MLS Listing ID VAFX1071458
Sold Date 08/23/19
Style Split Foyer
Bedrooms 4
Full Baths 3
HOA Y/N N
Abv Grd Liv Area 1,238
Originating Board BRIGHT
Year Built 1959
Annual Tax Amount $7,218
Tax Year 2019
Lot Size 0.485 Acres
Acres 0.48
Property Description
RENOVATIONS COMPLETED 7/12! Fully remodeled stunning 4 bedroom/3 full bath home in a fabulous location! Minutes from the Vienna Metro! Gourmet kitchen with stainless steel appliances and granite countertops that opens to a livingroom and dining room. Lower level boasts a large light-filled family room with a cozy fireplace, spacious 4th bedroom and renovated full bathroom, separate laundry room with plenty of storage and a walkout level mudroom. NEW Architectural roof, windows, siding, deck and oversized gutter system. Madison High School pyramid. Builder doing finishing touches -- professional photos to be uploaded next week!
Location
State VA
County Fairfax
Zoning 120
Direction South
Rooms
Other Rooms Living Room, Dining Room, Bedroom 2, Bedroom 3, Bedroom 4, Kitchen, Family Room, Bedroom 1, Bathroom 1, Bathroom 2, Bathroom 3
Basement Fully Finished, Improved, Interior Access, Rear Entrance, Walkout Level
Main Level Bedrooms 3
Interior
Interior Features Attic, Carpet, Dining Area, Family Room Off Kitchen, Floor Plan - Open, Kitchen - Eat-In, Kitchen - Island, Kitchen - Gourmet, Recessed Lighting, Tub Shower, Upgraded Countertops, Wood Floors
Hot Water Electric
Heating Forced Air
Cooling Heat Pump(s), Programmable Thermostat, Central A/C
Flooring Hardwood
Fireplaces Number 1
Fireplaces Type Wood
Equipment Built-In Microwave, Dishwasher, Disposal, Energy Efficient Appliances, Oven - Self Cleaning, Oven/Range - Gas, Refrigerator
Fireplace Y
Window Features Double Hung,Insulated,ENERGY STAR Qualified,Vinyl Clad
Appliance Built-In Microwave, Dishwasher, Disposal, Energy Efficient Appliances, Oven - Self Cleaning, Oven/Range - Gas, Refrigerator
Heat Source Natural Gas
Laundry Hookup, Lower Floor
Exterior
Exterior Feature Deck(s), Roof
Water Access N
Roof Type Architectural Shingle
Accessibility None
Porch Deck(s), Roof
Garage N
Building
Story 2
Sewer Public Sewer
Water Public
Architectural Style Split Foyer
Level or Stories 2
Additional Building Above Grade, Below Grade
New Construction N
Schools
Elementary Schools Marshall Road
Middle Schools Thoreau
High Schools Madison
School District Fairfax County Public Schools
Others
Senior Community No
Tax ID 0482 10 0001
Ownership Fee Simple
SqFt Source Estimated
Special Listing Condition Standard
Read Less
Want to know what your home might be worth? Contact us for a FREE valuation!

Our team is ready to help you sell your home for the highest possible price ASAP

Bought with Annie Patterson • Keller Williams Realty

GET MORE INFORMATION





