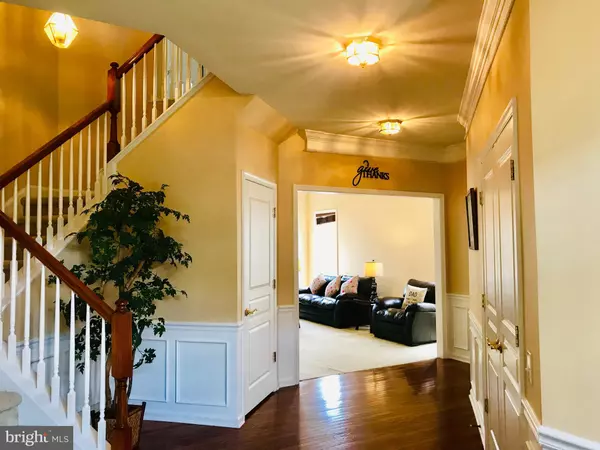$523,000
$535,000
2.2%For more information regarding the value of a property, please contact us for a free consultation.
336 ELMHURST DR Chester Springs, PA 19425
5 Beds
5 Baths
4,040 SqFt
Key Details
Sold Price $523,000
Property Type Single Family Home
Sub Type Detached
Listing Status Sold
Purchase Type For Sale
Square Footage 4,040 sqft
Price per Sqft $129
Subdivision Windsor Ridge
MLS Listing ID PACT482470
Sold Date 08/22/19
Style Colonial
Bedrooms 5
Full Baths 3
Half Baths 2
HOA Fees $110/mo
HOA Y/N Y
Abv Grd Liv Area 3,040
Originating Board BRIGHT
Year Built 2006
Annual Tax Amount $6,875
Tax Year 2018
Lot Size 5,610 Sqft
Acres 0.13
Lot Dimensions 0.00 x 0.00
Property Description
Welcome to this beautiful Hilton model at sought after Windsor Ridge in the Award-Winning Downingtown East School District. When you enter the house, you'll appreciate the sun filled rooms and custom millwork within the house. Dramatic columns separate the living room and dining room and a gas fireplace accents the family room. The first-floor study offers a private place to work, read or play. Enjoy meal times in the kitchen graced with stainless steel appliances, walk in pantry, huge island and 42" cabinets. The 16x26 deck is perfect for relaxing and party. Upstairs the master suite boasts a tray ceiling, double sinks and loads of closet space. There's a princess suite with private full bath and two other bedrooms sharing a spacious bath. Year round you'll be comfortable with the 2 zone heat/air system. The finished 9 ft. ceiling basement offers the fifth bedroom, home theater, play area and half bath for the whole family entertaining. The Windsor Ridge lifestyle includes a clubhouse with fitness center and game room, an outdoor pool, tennis, basketball and walking trails. This community is just minutes from shopping, the library, the PA Turnpike and Marsh Creek State park.
Location
State PA
County Chester
Area Upper Uwchlan Twp (10332)
Zoning R2
Rooms
Other Rooms Living Room, Dining Room, Primary Bedroom, Kitchen, Family Room, Office, Bathroom 1, Bathroom 2, Bathroom 3
Basement Full
Interior
Interior Features Carpet, Ceiling Fan(s), Kitchen - Island, Kitchen - Eat-In, Primary Bath(s), Pantry, Soaking Tub, Tub Shower, Walk-in Closet(s), Window Treatments
Heating Forced Air
Cooling Central A/C
Flooring Carpet, Hardwood
Fireplaces Number 1
Equipment Dishwasher, Disposal, Dryer, Oven/Range - Gas, Range Hood, Refrigerator, Washer
Furnishings No
Fireplace Y
Appliance Dishwasher, Disposal, Dryer, Oven/Range - Gas, Range Hood, Refrigerator, Washer
Heat Source Natural Gas
Laundry Main Floor
Exterior
Parking Features Garage - Rear Entry
Garage Spaces 2.0
Amenities Available Basketball Courts, Fitness Center, Pool - Outdoor, Tennis Courts
Water Access N
Roof Type Shingle
Accessibility Level Entry - Main
Attached Garage 2
Total Parking Spaces 2
Garage Y
Building
Story 2
Foundation Concrete Perimeter
Sewer Public Sewer
Water Public
Architectural Style Colonial
Level or Stories 2
Additional Building Above Grade, Below Grade
Structure Type 9'+ Ceilings,Tray Ceilings
New Construction N
Schools
Elementary Schools Shamona Creek
Middle Schools Lionville
High Schools Downingtown High School East Campus
School District Downingtown Area
Others
Pets Allowed Y
HOA Fee Include Common Area Maintenance
Senior Community No
Tax ID 32-02 -0418
Ownership Fee Simple
SqFt Source Assessor
Acceptable Financing Cash, Conventional, FHA
Horse Property N
Listing Terms Cash, Conventional, FHA
Financing Cash,Conventional,FHA
Special Listing Condition Standard
Pets Allowed Dogs OK, Cats OK
Read Less
Want to know what your home might be worth? Contact us for a FREE valuation!

Our team is ready to help you sell your home for the highest possible price ASAP

Bought with Denise M Harrison • BHHS Keystone Properties

GET MORE INFORMATION





