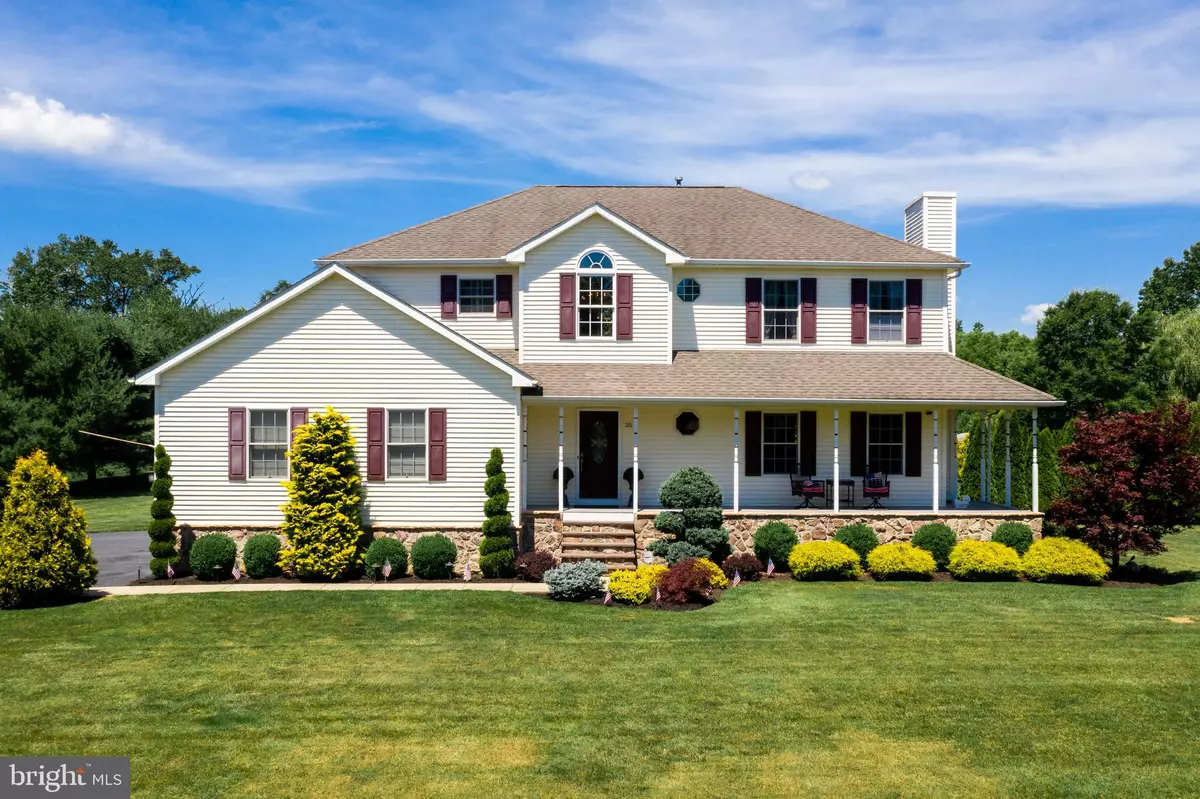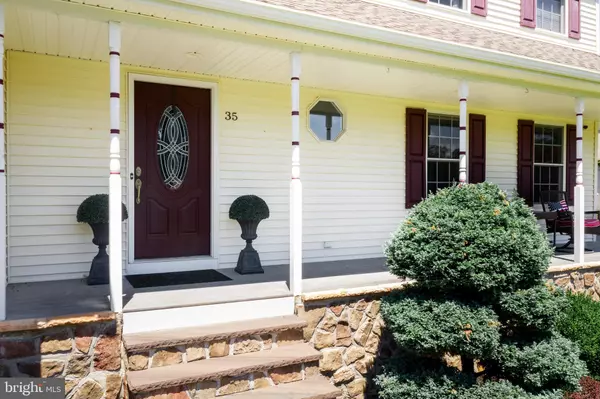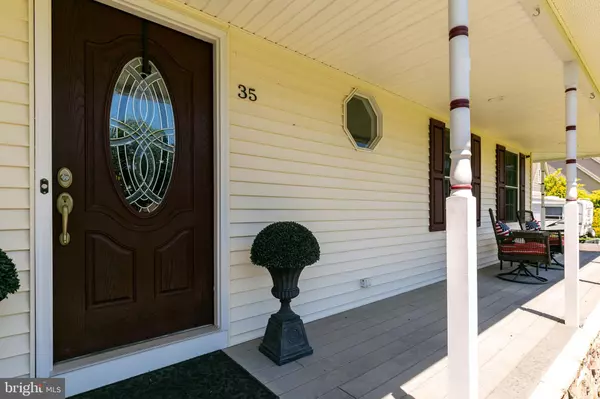$440,000
$434,900
1.2%For more information regarding the value of a property, please contact us for a free consultation.
35 BURNT HOUSE RD Shamong, NJ 08088
4 Beds
3 Baths
2,502 SqFt
Key Details
Sold Price $440,000
Property Type Single Family Home
Sub Type Detached
Listing Status Sold
Purchase Type For Sale
Square Footage 2,502 sqft
Price per Sqft $175
Subdivision None Available
MLS Listing ID NJBL350360
Sold Date 08/23/19
Style Colonial
Bedrooms 4
Full Baths 2
Half Baths 1
HOA Y/N N
Abv Grd Liv Area 2,502
Originating Board BRIGHT
Year Built 2003
Annual Tax Amount $10,343
Tax Year 2019
Lot Size 1.000 Acres
Acres 1.0
Lot Dimensions 0.00 x 0.00
Property Description
WOW! Every once in a while a home comes on the market that is so impeccable, both inside and outside, that you'll want to run to see it !This four bedroom, two and a half bath home is meticulously maintained with a bright and open floor plan. You can't beat the peaceful location with the view of the horse farm from the front and the most amazing sunsets in the back. Walk up to the half wall of stone on the large front porch with blue stone steps. There is a stamped concrete walkway, a Trex deck and large pool area. The concrete pool has a waterfall feature and the hot tub is by the deck. Inside, you'll find hardwood throughout the main level and the kitchen and family room open to each other. The living room was redone to be used as a bar/lounge area and features a gas fireplace. There are granite countertops and built in refrigerator and oven. The full basement is poured concrete with extra high ceiling. There is recessed lighting in all the bedrooms and throughout the home. Upstairs, you'll find the laundry room and tiled bathrooms in addition to the 4 bedrooms. Make an appointment to see this spectacular home and you could be moved in for August swimming and entertaining!
Location
State NJ
County Burlington
Area Shamong Twp (20332)
Zoning PVR
Rooms
Other Rooms Dining Room, Primary Bedroom, Bedroom 2, Bedroom 3, Bedroom 4, Kitchen, Family Room, Den, Laundry, Primary Bathroom, Full Bath
Basement Full, Unfinished, Poured Concrete
Interior
Interior Features Attic, Ceiling Fan(s), Crown Moldings, Dining Area, Family Room Off Kitchen, Floor Plan - Open, Kitchen - Eat-In, Kitchen - Island, Primary Bath(s), Recessed Lighting, Soaking Tub, Sprinkler System, Stall Shower, Tub Shower, Upgraded Countertops, Walk-in Closet(s), Wood Floors, Window Treatments, Carpet, Breakfast Area, Bar
Heating Zoned, Forced Air
Cooling Central A/C
Flooring Hardwood, Carpet
Fireplaces Number 2
Fireplaces Type Fireplace - Glass Doors, Gas/Propane, Wood
Equipment Built-In Microwave, Built-In Range, Dishwasher, Dryer, Oven - Wall, Refrigerator, Washer
Fireplace Y
Appliance Built-In Microwave, Built-In Range, Dishwasher, Dryer, Oven - Wall, Refrigerator, Washer
Heat Source Natural Gas
Laundry Upper Floor
Exterior
Exterior Feature Porch(es), Patio(s), Deck(s)
Parking Features Garage - Side Entry, Garage Door Opener, Inside Access
Garage Spaces 2.0
Pool Fenced, Gunite, In Ground
Water Access N
View Pasture
Roof Type Shingle,Pitched
Accessibility None
Porch Porch(es), Patio(s), Deck(s)
Attached Garage 2
Total Parking Spaces 2
Garage Y
Building
Story 2
Sewer On Site Septic
Water Well
Architectural Style Colonial
Level or Stories 2
Additional Building Above Grade, Below Grade
New Construction N
Schools
Elementary Schools Indian Mills E.S.
Middle Schools Indian Mills Memorial School
High Schools Seneca
School District Shamong Township Public Schools
Others
Senior Community No
Tax ID 32-00027 01-00006 03
Ownership Fee Simple
SqFt Source Assessor
Security Features Security System
Special Listing Condition Standard
Read Less
Want to know what your home might be worth? Contact us for a FREE valuation!

Our team is ready to help you sell your home for the highest possible price ASAP

Bought with Christopher L. Twardy • BHHS Fox & Roach-Mt Laurel

GET MORE INFORMATION





