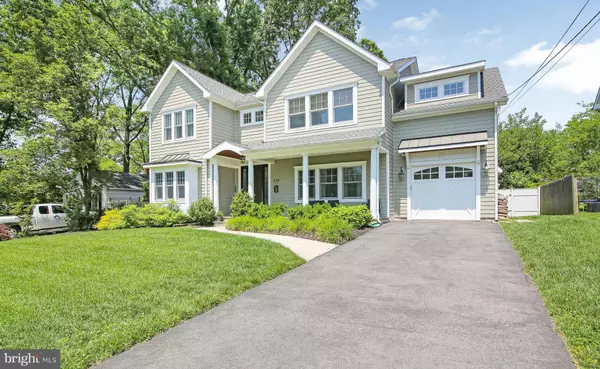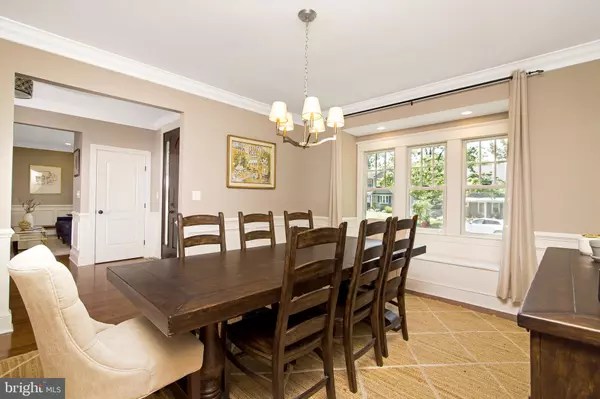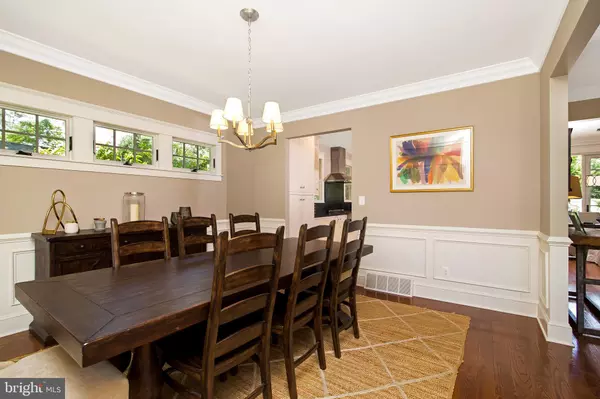$795,000
$799,000
0.5%For more information regarding the value of a property, please contact us for a free consultation.
309 FARWOOD RD Haddonfield, NJ 08033
4 Beds
3 Baths
3,114 SqFt
Key Details
Sold Price $795,000
Property Type Single Family Home
Sub Type Detached
Listing Status Sold
Purchase Type For Sale
Square Footage 3,114 sqft
Price per Sqft $255
Subdivision None Available
MLS Listing ID NJCD367326
Sold Date 08/26/19
Style Traditional
Bedrooms 4
Full Baths 2
Half Baths 1
HOA Y/N N
Abv Grd Liv Area 3,114
Originating Board BRIGHT
Year Built 1956
Annual Tax Amount $22,162
Tax Year 2019
Lot Size 8,400 Sqft
Acres 0.19
Lot Dimensions 70.00 x 120.00
Property Description
You don t want to miss this beautiful home in the Farwood section of Haddonfield. This home was rebuilt in 2015 and the owner spared no expense with high-end upgrades throughout! As you walk up to the front door you notice the James Hardie siding with Azek trim, and Anderson Woodwright windows. Walk into the foyer and take in the beauty, from the soothing neutral colors to the gorgeous hardwood floors throughout. To the left is the formal dining room with window seat and to the right the living room. Walk in to the kitchen, which is any chef s dream! Beautiful stainless appliances, a professional 6 burner stove, soapstone and quartzite countertops, and an 8 ft long island with a prep sink and seating for 5. The much desired open concept of the kitchen, eating room and the family room, and the flow to every room downstairs, makes this the perfect entertaining home. The large family room has a wood-burning fireplace. There is a powder room and mud room just off the side door with a built-in bench and locker area perfect for backpacks and shoes. This room also opens to the attached garage with automatic garage door opener and more room for storage. The basement is partially finished with a built in bar area and a separate area for play space or watching tv. Up on the second floor you ll find the laundry room, four bedrooms and two full baths. The master bedroom has a walk-in closet/dressing room, another large double closet and a master bathroom out of Restoration Hardware. It has a separate water closet, marble walk-in shower with dual heads and bench seat, a double sink vanity and a Bain Ultra air massage tub. There are pull down steps to the attic which offers more storage space. Outside the French doors off of the kitchen is the blue stone patio and a large fenced in yard with irrigation system. This home is a short walk to downtown Haddonfield, the award winning schools, and the PATCO train station.
Location
State NJ
County Camden
Area Haddonfield Boro (20417)
Zoning RES
Rooms
Other Rooms Living Room, Dining Room, Primary Bedroom, Bedroom 2, Bedroom 3, Bedroom 4, Kitchen, Basement, Foyer, Breakfast Room, Laundry, Mud Room, Primary Bathroom, Half Bath
Basement Drainage System, Full, Partially Finished, Sump Pump, Water Proofing System
Interior
Heating Forced Air
Cooling Central A/C
Flooring Hardwood, Marble, Carpet, Ceramic Tile
Fireplaces Type Wood
Fireplace Y
Heat Source Natural Gas
Laundry Upper Floor
Exterior
Exterior Feature Patio(s), Porch(es)
Parking Features Garage - Front Entry, Garage Door Opener, Inside Access
Garage Spaces 1.0
Water Access N
Roof Type Shingle
Accessibility None
Porch Patio(s), Porch(es)
Attached Garage 1
Total Parking Spaces 1
Garage Y
Building
Story 2
Sewer Public Sewer
Water Public
Architectural Style Traditional
Level or Stories 2
Additional Building Above Grade, Below Grade
New Construction N
Schools
Elementary Schools J. Fithian Tatem E.S.
Middle Schools Middle M.S.
High Schools Haddonfield Memorial H.S.
School District Haddonfield Borough Public Schools
Others
Senior Community No
Tax ID 17-00010 12-00016
Ownership Fee Simple
SqFt Source Assessor
Acceptable Financing Cash, Conventional
Listing Terms Cash, Conventional
Financing Cash,Conventional
Special Listing Condition Standard
Read Less
Want to know what your home might be worth? Contact us for a FREE valuation!

Our team is ready to help you sell your home for the highest possible price ASAP

Bought with Barbara Fink • BHHS Fox & Roach-Marlton

GET MORE INFORMATION





