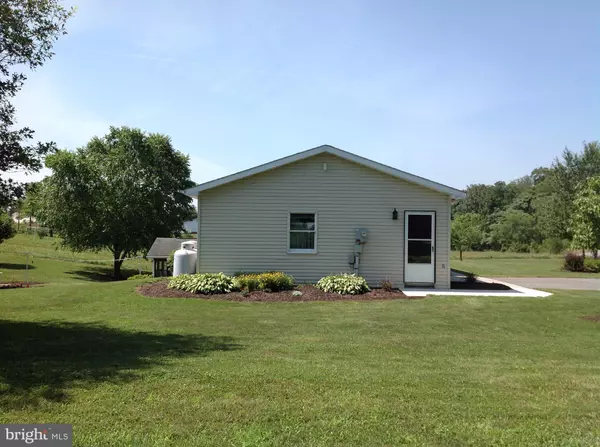$224,000
$239,900
6.6%For more information regarding the value of a property, please contact us for a free consultation.
255 EBENEZER RD Halifax, PA 17032
3 Beds
3 Baths
2,688 SqFt
Key Details
Sold Price $224,000
Property Type Single Family Home
Sub Type Detached
Listing Status Sold
Purchase Type For Sale
Square Footage 2,688 sqft
Price per Sqft $83
Subdivision Halifax Township
MLS Listing ID PADA112542
Sold Date 08/26/19
Style Ranch/Rambler
Bedrooms 3
Full Baths 1
Half Baths 2
HOA Y/N N
Abv Grd Liv Area 1,344
Originating Board BRIGHT
Year Built 1999
Annual Tax Amount $3,723
Tax Year 2019
Lot Size 1.380 Acres
Acres 1.38
Property Description
Impeccably maintained ranch home on 1.38 acres of stately trees, beautiful flower beds and a large green lawn with room to run! Main level features 3 bedrooms 1&1/2 baths and a spacious living room or formal dining room, you choose. Eat-in kitchen has big wall pantry. Foyer creates a welcoming space to greet friends! But this isn't just a normal ranch! Take the lighted stairway to a fully finished, walk out lower level! Family/Great room has a wet bar, gas fireplace and sliding glass doors that lead to an amazing 3 season room! Sit quietly and watch the deer and other wildlife visit your own yard! Superior walls are the foundation for this amazing home. Garage has a wash up sink and it's own heat! Detached storage shed has room for your extra tools and lawn mower! Priced to sell quickly. This stunning home won't last!
Location
State PA
County Dauphin
Area Halifax Twp (14029)
Zoning NONE
Rooms
Other Rooms Living Room, Bedroom 2, Bedroom 3, Kitchen, Family Room, Foyer, Bedroom 1, Sun/Florida Room, Laundry, Bathroom 1, Half Bath
Basement Full
Main Level Bedrooms 3
Interior
Interior Features Wet/Dry Bar
Hot Water Propane
Heating Forced Air
Cooling Central A/C
Fireplaces Number 1
Fireplaces Type Gas/Propane
Equipment Dishwasher, Dryer, Oven/Range - Gas, Refrigerator, Washer
Appliance Dishwasher, Dryer, Oven/Range - Gas, Refrigerator, Washer
Heat Source Propane - Leased
Laundry Basement
Exterior
Parking Features Additional Storage Area, Garage - Front Entry, Garage Door Opener, Inside Access, Other
Garage Spaces 2.0
Utilities Available Cable TV, Phone, Propane, Under Ground
Water Access N
View Garden/Lawn, Mountain, Panoramic, Pasture, Trees/Woods
Roof Type Architectural Shingle
Accessibility None
Attached Garage 2
Total Parking Spaces 2
Garage Y
Building
Story 1
Foundation Passive Radon Mitigation, Other
Sewer On Site Septic
Water Well
Architectural Style Ranch/Rambler
Level or Stories 1
Additional Building Above Grade, Below Grade
New Construction N
Schools
School District Halifax Area
Others
Senior Community No
Tax ID 29-004-122-000-0000
Ownership Fee Simple
SqFt Source Assessor
Acceptable Financing Cash, Conventional, FHA, VA
Listing Terms Cash, Conventional, FHA, VA
Financing Cash,Conventional,FHA,VA
Special Listing Condition Standard
Read Less
Want to know what your home might be worth? Contact us for a FREE valuation!

Our team is ready to help you sell your home for the highest possible price ASAP

Bought with GREG ALLEN • RE/MAX Realty Professionals

GET MORE INFORMATION





