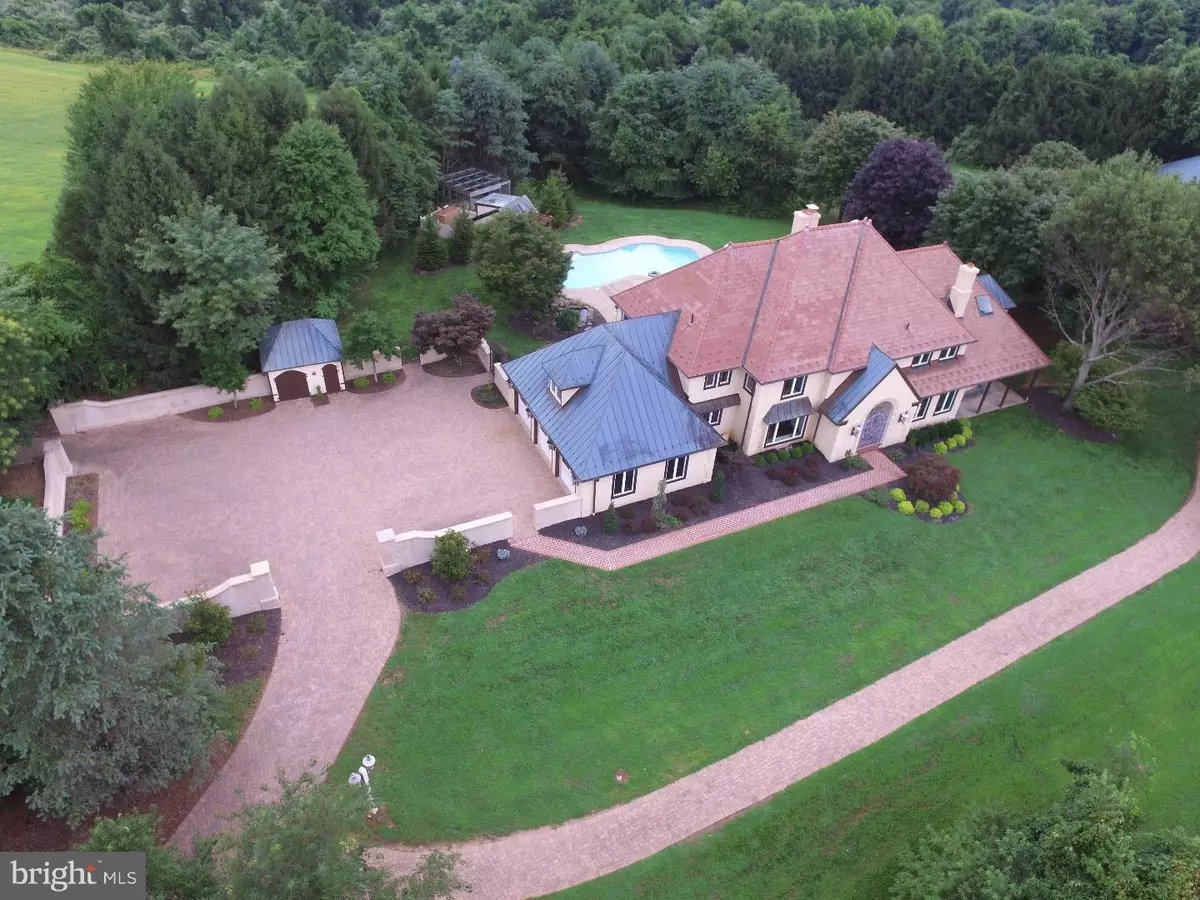$1,050,000
$1,150,000
8.7%For more information regarding the value of a property, please contact us for a free consultation.
1853 EAGLE FARMS RD Chester Springs, PA 19425
5 Beds
5 Baths
7,995 SqFt
Key Details
Sold Price $1,050,000
Property Type Single Family Home
Sub Type Detached
Listing Status Sold
Purchase Type For Sale
Square Footage 7,995 sqft
Price per Sqft $131
Subdivision None Available
MLS Listing ID PACT487680
Sold Date 08/20/19
Style Traditional
Bedrooms 5
Full Baths 4
Half Baths 1
HOA Y/N N
Abv Grd Liv Area 7,995
Originating Board BRIGHT
Year Built 1988
Annual Tax Amount $10,236
Tax Year 2019
Lot Size 5.500 Acres
Acres 5.5
Lot Dimensions 0X0
Property Description
Want instant equity in your mansion? A custom home builder just got the approval to build ONLY (3) homes starting at $1.85 million on the 15 acres adjacent to this property. The adjacent lots will have 1 home each on about 5 acres that will NOT impede on the spectacular views of this property. For everyone that was concerned that these lots were going to be heavily developed, the worry is over! Reap the equity and enjoy property taxes that are much lower than new construction on this once in a lifetime opportunity. Click on the video camera icon above from the MLS listing to see the VIRTUAL TOUR or cut and paste: youtu.be/VhgV6kdMOPo. Clean stucco report available upon request. Live above the clouds on top of Chester Springs in this one of a kind home with breathtaking views! Enjoy beautiful sunsets, sunrises, rainbows, full moons, starry skies and breathe the fresh mountaintop air at this dream like property. This is your chance to purchase the fairy tale like Eagle's Crest Farm . Pull in & you are greeted by a beautiful brick, paver driveway along with a gate house & remote operated, motorized, iron gates. At the top of the driveway, you will pass through the large pillars & enter a gorgeous "lifestyles of the rich and famous" paver Courtyard. The entire courtyard is paved with EP Henry Pavers. There are paver walking paths/ driveways leading to several outbuildings including a 5 stall horse barn and 9 stall kennel. Most of the items in the home are brand new. Many windows/doors are new & come with a lifetime warranty. There is brand new authentic Turkish marble flooring, carpets, hardwood, dishwashers, bathrooms, granite counter tops, double convection ovens, two dishwashers, wine fridge, beverage fridge/freezer, large soaking tub, glass shower, paint and much more are also brand new! The roofs on the house & outbuildings are a beautiful copper, patina (est to last 100+ yrs) & Eternit slate shingle (est to last 60 yrs). The roofs were installed in 1999 and are estimated to have approx 80+ yrs left on the copper roof and 40+ left on the Eternit. There is a large fully finished basement with brand new carpet as well. There is a whole house generator behind the pool house to ensure that the mansion never loses power. The pool is in great shape and was re-tiled in 2017. The Township will allow 4 horses on this property. This property is in the extremely sought after part of Chester Springs in West Pikeland Township and in award winning Downingtown School District that offers the STEM Academy. This is an extremely convenient location about 1 mile from the Turnpike entrance, less than a 1 hr drive to Philly, close to train stations, restaurants, shopping, nightlife and more. This is truly a one of a kind, private, gated/fenced property with natural beauty and spectacular views. You will not find another property like this. Schedule your showing now!**The property taxes were appealed & lowered from about 20k to 12k so the new owner's can enjoy extremely low property taxes for a gorgeous Estate property like this.
Location
State PA
County Chester
Area West Pikeland Twp (10334)
Zoning RA
Rooms
Other Rooms Living Room, Dining Room, Primary Bedroom, Bedroom 2, Bedroom 3, Kitchen, Family Room, Bedroom 1, Attic
Basement Full, Fully Finished
Interior
Interior Features Primary Bath(s), Kitchen - Island, Butlers Pantry, Skylight(s), Ceiling Fan(s), Attic/House Fan, WhirlPool/HotTub, Water Treat System, Wet/Dry Bar, Kitchen - Eat-In
Hot Water Electric
Heating Forced Air, Zoned, Heat Pump - Electric BackUp
Cooling Central A/C
Flooring Wood, Fully Carpeted, Tile/Brick
Fireplaces Number 2
Fireplaces Type Stone
Equipment Cooktop, Oven - Wall, Oven - Double, Oven - Self Cleaning, Dishwasher, Refrigerator
Fireplace Y
Window Features Bay/Bow,Energy Efficient
Appliance Cooktop, Oven - Wall, Oven - Double, Oven - Self Cleaning, Dishwasher, Refrigerator
Heat Source Electric
Laundry Main Floor
Exterior
Exterior Feature Patio(s)
Parking Features Inside Access, Garage Door Opener, Oversized
Garage Spaces 7.0
Fence Other
Pool In Ground
Utilities Available Cable TV
Water Access N
Roof Type Pitched,Shingle,Metal,Tile
Accessibility None
Porch Patio(s)
Attached Garage 4
Total Parking Spaces 7
Garage Y
Building
Lot Description Sloping, Open, Front Yard, Rear Yard, SideYard(s)
Story 2
Foundation Brick/Mortar
Sewer On Site Septic
Water Well
Architectural Style Traditional
Level or Stories 2
Additional Building Above Grade
Structure Type Cathedral Ceilings,9'+ Ceilings,High
New Construction N
Schools
School District Downingtown Area
Others
Senior Community No
Tax ID 34-03 -0007.0200
Ownership Fee Simple
SqFt Source Assessor
Security Features Security System
Acceptable Financing Conventional
Listing Terms Conventional
Financing Conventional
Special Listing Condition Standard
Read Less
Want to know what your home might be worth? Contact us for a FREE valuation!

Our team is ready to help you sell your home for the highest possible price ASAP

Bought with John C Dubbs Jr. • BHHS Fox & Roach-Malvern

GET MORE INFORMATION





