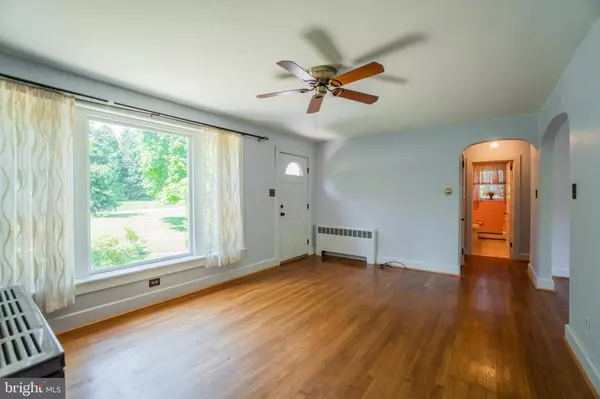$264,900
$264,900
For more information regarding the value of a property, please contact us for a free consultation.
407 COWPATH RD Hatfield, PA 19440
3 Beds
2 Baths
1,435 SqFt
Key Details
Sold Price $264,900
Property Type Single Family Home
Sub Type Detached
Listing Status Sold
Purchase Type For Sale
Square Footage 1,435 sqft
Price per Sqft $184
Subdivision None Available
MLS Listing ID PAMC616264
Sold Date 08/29/19
Style Cape Cod
Bedrooms 3
Full Baths 2
HOA Y/N N
Abv Grd Liv Area 1,435
Originating Board BRIGHT
Year Built 1949
Annual Tax Amount $4,943
Tax Year 2020
Lot Size 1.123 Acres
Acres 1.12
Lot Dimensions 200.00 x 0.00
Property Description
Great opportunity to own a single family home, on over an acre in the highly rated North Penn School district. This charming 3 bedroom 2 bath Cape Cod with the original hardwood floors, arched doorways, large baseboard trim has all the character and feel of a country home. Don't miss your chance to make this special home your very own by adding a few personal touches and equity along the way. Although the home is in great condition, it could use a little updating and is reflected in the price. Relax and enjoy the serenity, on the rear covered patio overlooking the 1.12-acre yard backing to township owed woodlands. Detached 2 car garage has many possibilities and plenty of storage. Family room has a working fireplace with wood burning stove, which could be removed and returned to it's original brick facade. Two bedrooms on the main floor and full bath. The 2nd floor has a full bath, large bedroom and a bonus area that could make a nice additional fourth bedroom. Creativity and imagination will go a long way in this home, as it is priced so well. Schedule your appointment today, before it's too late!
Location
State PA
County Montgomery
Area Hatfield Twp (10635)
Zoning RA1
Rooms
Other Rooms Dining Room, Primary Bedroom, Bedroom 2, Bedroom 3, Kitchen, Family Room, Bathroom 1, Bonus Room
Basement Full, Unfinished
Main Level Bedrooms 2
Interior
Interior Features Wood Floors
Hot Water Electric
Heating Baseboard - Hot Water
Cooling Window Unit(s)
Flooring Hardwood
Fireplaces Number 1
Fireplaces Type Wood
Equipment Oven/Range - Electric, Stove, Refrigerator, Microwave
Fireplace Y
Appliance Oven/Range - Electric, Stove, Refrigerator, Microwave
Heat Source Oil
Laundry Basement
Exterior
Exterior Feature Patio(s)
Parking Features Garage Door Opener
Garage Spaces 2.0
Utilities Available Cable TV Available
Water Access N
Accessibility None
Porch Patio(s)
Total Parking Spaces 2
Garage Y
Building
Story 2
Sewer Public Sewer
Water Well
Architectural Style Cape Cod
Level or Stories 2
Additional Building Above Grade, Below Grade
New Construction N
Schools
Elementary Schools Oak Park
Middle Schools Penndale
High Schools North Penn Senior
School District North Penn
Others
Senior Community No
Tax ID 35-00-02431-009
Ownership Fee Simple
SqFt Source Assessor
Acceptable Financing Cash, Conventional, FHA
Horse Property N
Listing Terms Cash, Conventional, FHA
Financing Cash,Conventional,FHA
Special Listing Condition Standard
Read Less
Want to know what your home might be worth? Contact us for a FREE valuation!

Our team is ready to help you sell your home for the highest possible price ASAP

Bought with Breffny Rouse • RE/MAX Reliance

GET MORE INFORMATION





