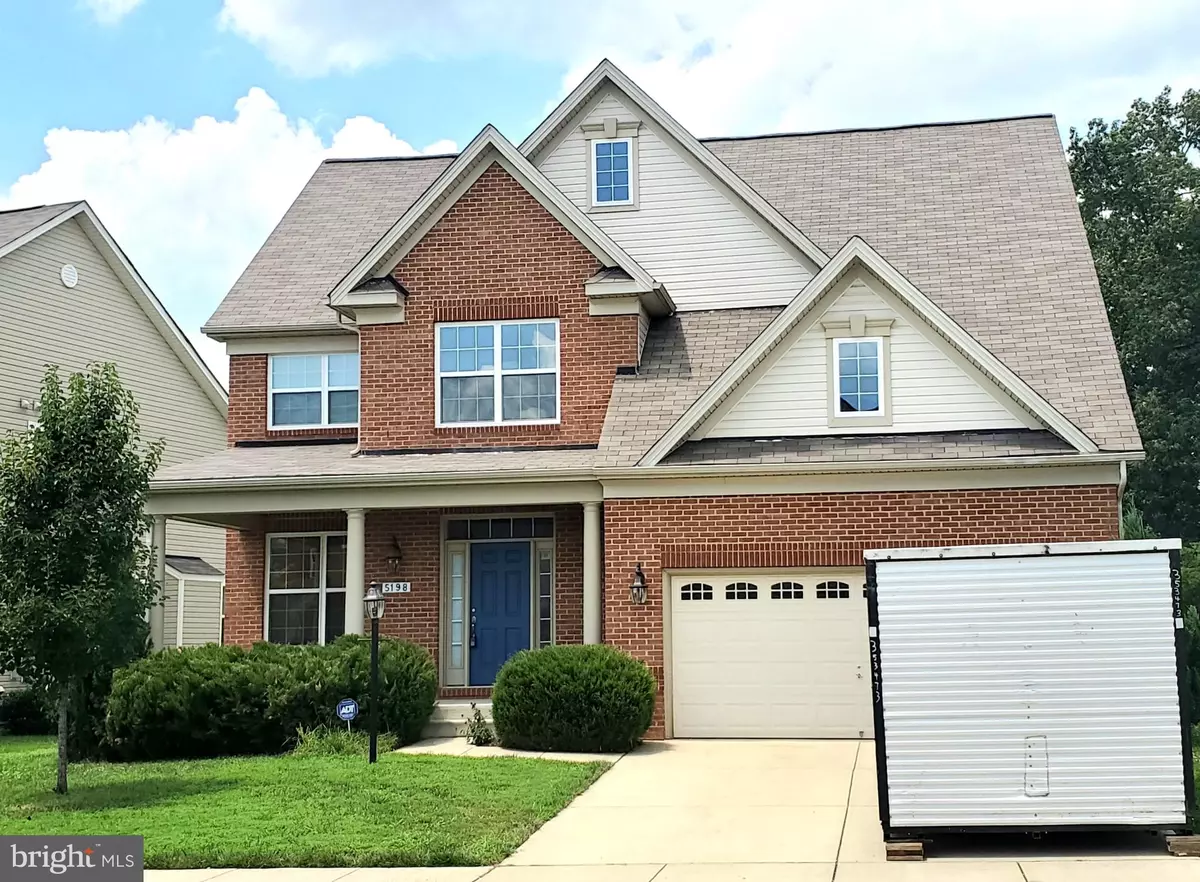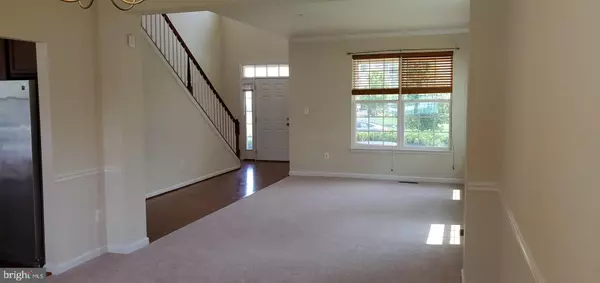$421,000
$424,000
0.7%For more information regarding the value of a property, please contact us for a free consultation.
5198 TIPPERARY AVE Waldorf, MD 20602
5 Beds
4 Baths
4,236 SqFt
Key Details
Sold Price $421,000
Property Type Single Family Home
Sub Type Detached
Listing Status Sold
Purchase Type For Sale
Square Footage 4,236 sqft
Price per Sqft $99
Subdivision Gleneagles
MLS Listing ID MDCH204492
Sold Date 08/29/19
Style Traditional
Bedrooms 5
Full Baths 3
Half Baths 1
HOA Fees $79/ann
HOA Y/N Y
Abv Grd Liv Area 2,894
Originating Board BRIGHT
Year Built 2012
Annual Tax Amount $5,117
Tax Year 2018
Lot Size 7,519 Sqft
Acres 0.17
Property Description
Beautiful 5 BR 3.5 BA, Brick front home with Approx 4300SF of finished space. Offers Large Mstr BR w/vaulted ceilings, Large walk-in closets, double vanities, sep shower, BSMT w/ Bedroom, Finished Rec Room & Full Bath. Large fenced backyard with Composite Deck of the kitchen. Hardwood floors, Formal Living & dining room., Open Kitchen w/ SS appliances, granite counter tops, Family room w/ fireplace New Carpet,The Gleneagles community offers amenities scubas a community swimming pool, community center, walking paths, and playgrounds, Walking distance to High School and Commuter bus!
Location
State MD
County Charles
Zoning PUD
Rooms
Basement Full
Interior
Interior Features Breakfast Area, Carpet, Ceiling Fan(s), Chair Railings, Crown Moldings, Floor Plan - Open, Formal/Separate Dining Room, Primary Bath(s), Pantry, Recessed Lighting, Soaking Tub, Tub Shower, Upgraded Countertops, Walk-in Closet(s), Wood Floors
Heating Central
Cooling Central A/C
Fireplaces Number 1
Fireplace Y
Heat Source Natural Gas
Laundry Hookup
Exterior
Parking Features Garage - Front Entry
Garage Spaces 2.0
Fence Privacy, Rear, Vinyl
Water Access N
Accessibility None
Attached Garage 2
Total Parking Spaces 2
Garage Y
Building
Story 3+
Sewer Public Sewer
Water Public
Architectural Style Traditional
Level or Stories 3+
Additional Building Above Grade, Below Grade
New Construction N
Schools
High Schools St. Charles
School District Charles County Public Schools
Others
Senior Community No
Tax ID 0908351367
Ownership Fee Simple
SqFt Source Estimated
Special Listing Condition Standard
Read Less
Want to know what your home might be worth? Contact us for a FREE valuation!

Our team is ready to help you sell your home for the highest possible price ASAP

Bought with Terri N Tutt Daniel • EXIT Right Realty

GET MORE INFORMATION





