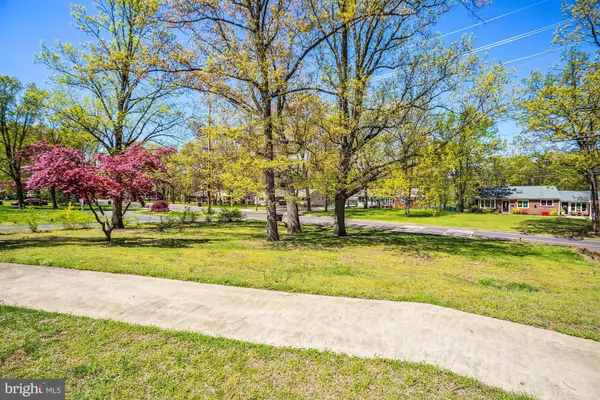$270,000
$269,900
For more information regarding the value of a property, please contact us for a free consultation.
86 PANCOAST Delran, NJ 08075
4 Beds
2 Baths
1,820 SqFt
Key Details
Sold Price $270,000
Property Type Single Family Home
Sub Type Detached
Listing Status Sold
Purchase Type For Sale
Square Footage 1,820 sqft
Price per Sqft $148
Subdivision Delview
MLS Listing ID NJBL342202
Sold Date 08/30/19
Style Ranch/Rambler
Bedrooms 4
Full Baths 2
HOA Y/N N
Abv Grd Liv Area 1,820
Originating Board BRIGHT
Year Built 1952
Annual Tax Amount $7,936
Tax Year 2019
Lot Size 0.634 Acres
Acres 0.63
Lot Dimensions 100.00 x 276.00
Property Description
Fabulous ranch style home featuring 4 bedrooms and 2 full updated baths. Private master bedroom suite is located on one end of the home featuring a walk in closet and newer private bath with a stall shower. 3 additional Bedrooms are located on the other end of the home and also features a newer main bath with jetted tub and separate stall shower, A nice large living room has a lovely view to the front yard and a brick wall fireplace to enjoy on those chilly winter evenings. An eat in kitchen offers newer stainless appliances and with lovely views of the rear yard which is private and deep enough room for a good football game! There is a sunporch off the kitchen where you can enjoy a nice meal or just relaxing with a good book. This home offers a family room area off the kitchen, a basement and a 2 car side entry garage as well. HVAC is approx. 3 years old, Roof approx. 9 years old, H2O heater is approx. 7 years old. Vinyl tilt out windows. Still owned by the original famly with many cherished memories but now available for your family and lots of new memories.
Location
State NJ
County Burlington
Area Delran Twp (20310)
Zoning RESIDENTIAL
Rooms
Other Rooms Living Room, Primary Bedroom, Bedroom 2, Bedroom 3, Bedroom 4, Kitchen, Family Room, Sun/Florida Room
Basement Interior Access, Garage Access
Main Level Bedrooms 4
Interior
Interior Features Attic, Carpet, Ceiling Fan(s), Kitchen - Eat-In, Primary Bath(s), Recessed Lighting, Stall Shower, Walk-in Closet(s), Wood Floors
Hot Water Natural Gas
Heating Forced Air
Cooling Central A/C
Flooring Carpet
Fireplaces Number 1
Fireplaces Type Brick
Equipment Dryer, Microwave, Oven/Range - Electric, Refrigerator, Stainless Steel Appliances, Washer, Water Heater
Fireplace Y
Appliance Dryer, Microwave, Oven/Range - Electric, Refrigerator, Stainless Steel Appliances, Washer, Water Heater
Heat Source Natural Gas
Laundry Main Floor
Exterior
Parking Features Garage - Side Entry
Garage Spaces 2.0
Fence Chain Link
Water Access N
Accessibility None
Attached Garage 2
Total Parking Spaces 2
Garage Y
Building
Story 1
Sewer Public Sewer
Water Public
Architectural Style Ranch/Rambler
Level or Stories 1
Additional Building Above Grade, Below Grade
New Construction N
Schools
Elementary Schools Millbridge
Middle Schools Delran Intermediate School
High Schools Delran H.S.
School District Delran Township Public Schools
Others
Senior Community No
Tax ID 10-00066-00008
Ownership Fee Simple
SqFt Source Estimated
Security Features Security System
Acceptable Financing Cash, FHA, VA
Horse Property N
Listing Terms Cash, FHA, VA
Financing Cash,FHA,VA
Special Listing Condition Standard
Read Less
Want to know what your home might be worth? Contact us for a FREE valuation!

Our team is ready to help you sell your home for the highest possible price ASAP

Bought with Donna Mount • Weichert Realtors - Moorestown

GET MORE INFORMATION





