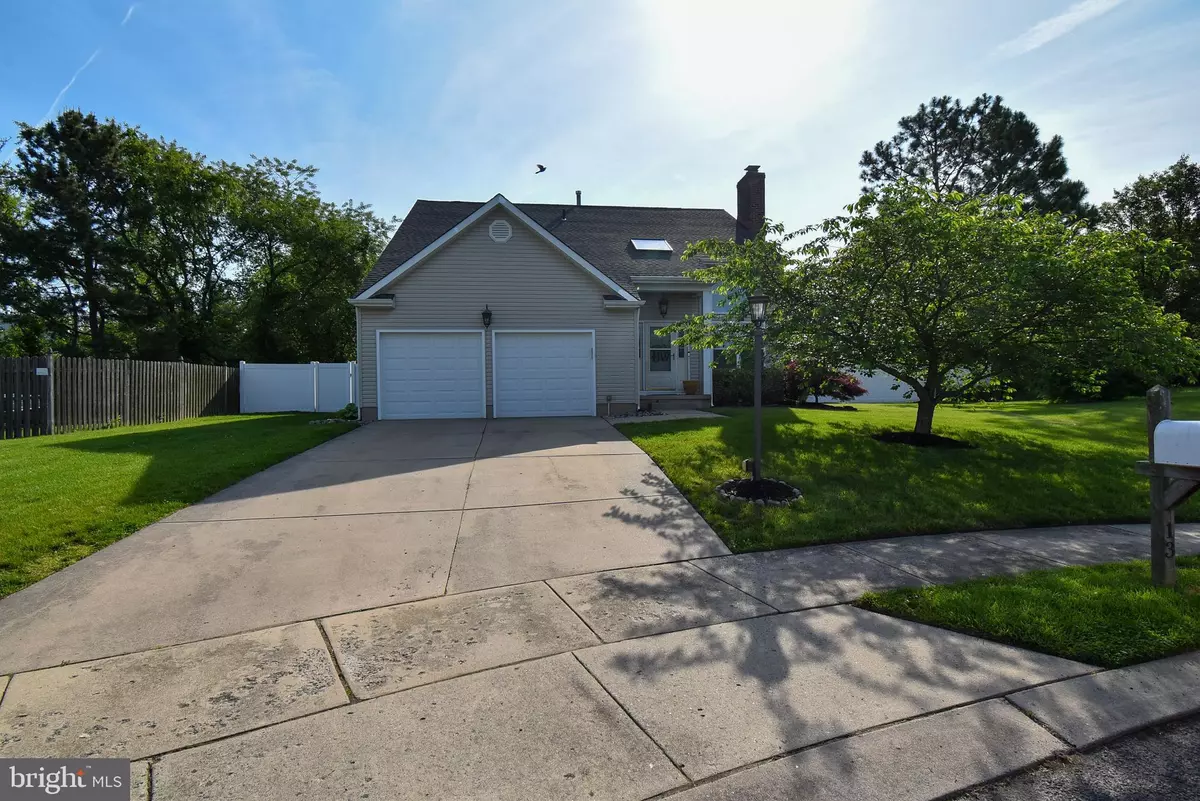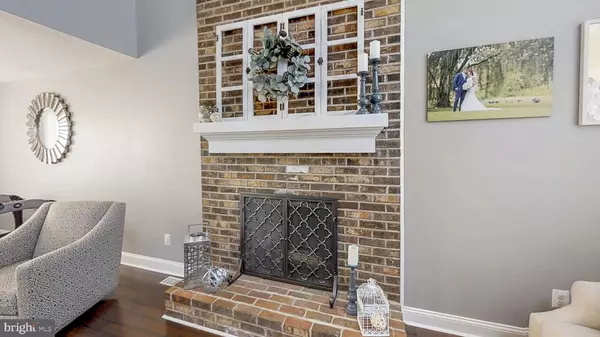$230,000
$219,000
5.0%For more information regarding the value of a property, please contact us for a free consultation.
13 SUGARMAPLE LN Sicklerville, NJ 08081
3 Beds
3 Baths
1,894 SqFt
Key Details
Sold Price $230,000
Property Type Single Family Home
Sub Type Detached
Listing Status Sold
Purchase Type For Sale
Square Footage 1,894 sqft
Price per Sqft $121
Subdivision Avandale West
MLS Listing ID NJCD366092
Sold Date 08/30/19
Style Traditional
Bedrooms 3
Full Baths 2
Half Baths 1
HOA Y/N N
Abv Grd Liv Area 1,894
Originating Board BRIGHT
Year Built 1988
Annual Tax Amount $6,846
Tax Year 2019
Lot Dimensions 70.00 x 162.00
Property Description
Beautiful home with many updates. Walk in the home to the open living room and dining room with wood laminate floors. The living room boosts the brick fire place that runs to the top of the vaulted ceilings. Move into the the kitchen with all white cabinets glass tile back splash and all stainless steel appliances. The laundry room is to the left off the kitchen with access to the 2 car garage. The eating area is large enough to accommodate any size gathering. The family room is to the right off the kitchen with sliding glass doors out to the fully fenced yard with beautiful hardscaping, night lighting, a coy pond and a large shed for plenty of storage. A great place to enjoy with family after work or entertain family and friends for all the upcoming summer holidays. Head upstairs to the generouly sized bedrooms. The hall bath has been updated. The master bedroom has its own full bath and walk-in closet. All this plus a 1 year home warranty. The house has endless features, it is a must see.
Location
State NJ
County Camden
Area Winslow Twp (20436)
Zoning RL
Rooms
Other Rooms Living Room, Dining Room, Primary Bedroom, Bedroom 2, Kitchen, Family Room, Breakfast Room, Bedroom 1, Laundry
Main Level Bedrooms 3
Interior
Interior Features Butlers Pantry, Combination Dining/Living, Combination Kitchen/Dining, Dining Area, Family Room Off Kitchen, Kitchen - Eat-In, Primary Bath(s), Pantry, Recessed Lighting
Heating Forced Air
Cooling Central A/C
Flooring Carpet, Ceramic Tile, Laminated
Fireplaces Number 1
Fireplaces Type Brick
Equipment Built-In Microwave, Dishwasher, Dryer, Oven/Range - Gas, Refrigerator, Stainless Steel Appliances
Fireplace Y
Appliance Built-In Microwave, Dishwasher, Dryer, Oven/Range - Gas, Refrigerator, Stainless Steel Appliances
Heat Source Natural Gas
Laundry Main Floor
Exterior
Exterior Feature Deck(s), Patio(s)
Parking Features Inside Access
Garage Spaces 2.0
Water Access N
Accessibility None
Porch Deck(s), Patio(s)
Attached Garage 2
Total Parking Spaces 2
Garage Y
Building
Story 2
Sewer Public Sewer
Water Public
Architectural Style Traditional
Level or Stories 2
Additional Building Above Grade, Below Grade
Structure Type 2 Story Ceilings
New Construction N
Schools
School District Winslow Township Public Schools
Others
Senior Community No
Tax ID 36-12510-00012
Ownership Fee Simple
SqFt Source Assessor
Acceptable Financing Cash, Conventional, FHA, VA
Horse Property N
Listing Terms Cash, Conventional, FHA, VA
Financing Cash,Conventional,FHA,VA
Special Listing Condition Standard
Read Less
Want to know what your home might be worth? Contact us for a FREE valuation!

Our team is ready to help you sell your home for the highest possible price ASAP

Bought with Timothy D. Cregan • Weichert Realtors-Mullica Hill

GET MORE INFORMATION





