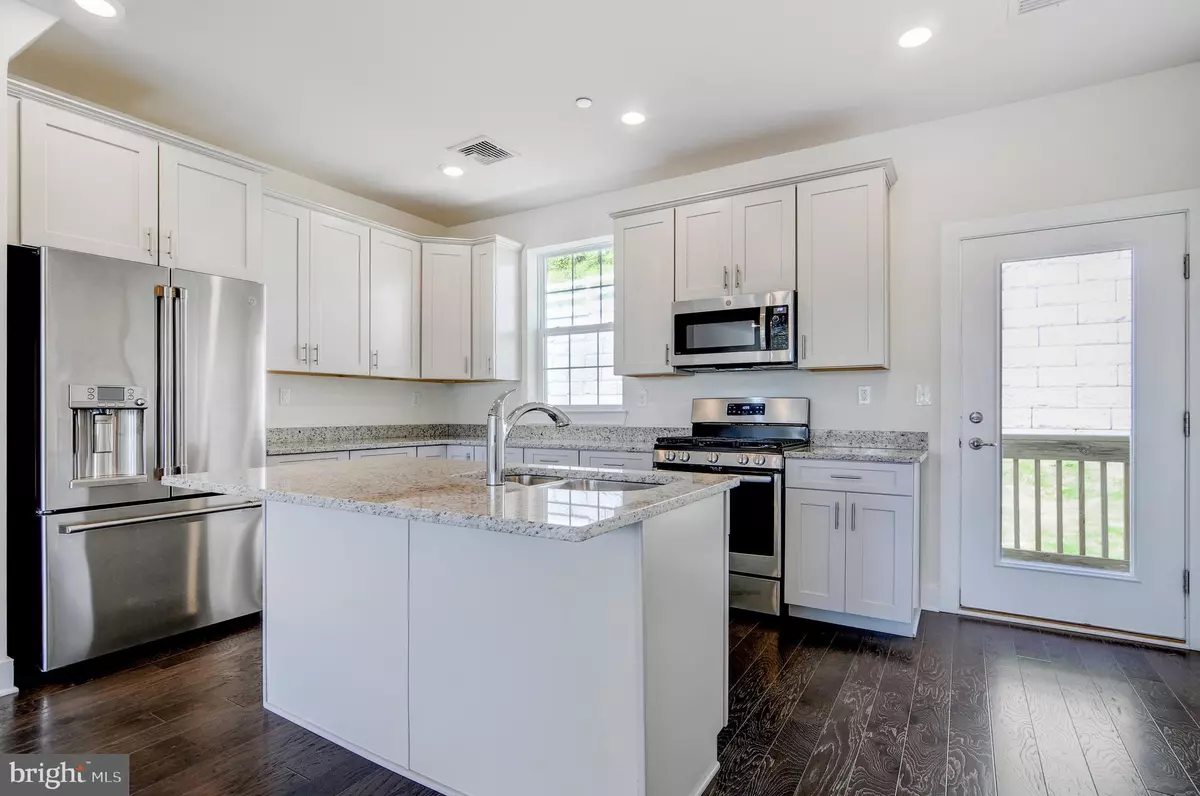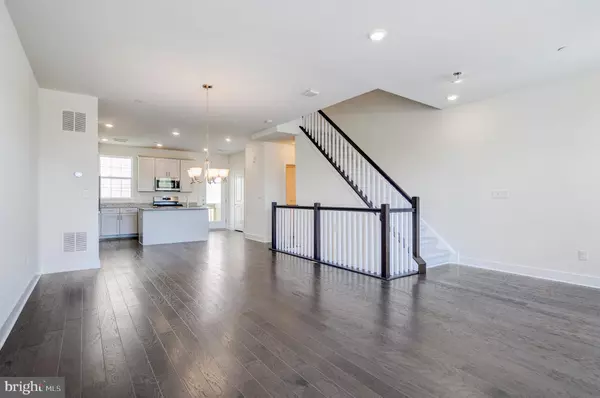$279,900
$279,900
For more information regarding the value of a property, please contact us for a free consultation.
6 WIL-BE DR Pottstown, PA 19465
3 Beds
4 Baths
1,873 SqFt
Key Details
Sold Price $279,900
Property Type Townhouse
Sub Type Interior Row/Townhouse
Listing Status Sold
Purchase Type For Sale
Square Footage 1,873 sqft
Price per Sqft $149
Subdivision Whispering Woods
MLS Listing ID PACT478522
Sold Date 07/31/19
Style Transitional
Bedrooms 3
Full Baths 3
Half Baths 1
HOA Fees $185/mo
HOA Y/N Y
Abv Grd Liv Area 1,873
Originating Board BRIGHT
Year Built 2019
Tax Year 2019
Lot Size 3,000 Sqft
Property Description
Everythings Included in the Listing Price at Whispering Woods. The ONLY new construction townhomes in Owen J. Roberts school district starting under $300K! The Oakmont townhome design features a bright, open-concept layout fantastic for entertaining with high-end finishes throughout the home. Enter the home through the front entrance or the attached garage. On the first floor, there is a finished rec room, great for entertaining, an added bonus space, or even a home office! Moving up to the next floor you ll find dramatic high ceilings and open-concept living space. The kitchen includes elegant 42 inch Tahoe Linen(White) cabinetry and granite counter tops and an island that looks out to your spacious dining room and large great room. Upstairs you ll find a large owner s suite, complete with walk-in closet, and owner s bath. Two additional bedrooms and a conveniently located laundry room round out the top floor. Lennar is focused on making your home buying process as EASY and ENJOYABLE as possible, which is why we inlude desirable upgrades at no additional cost! Pictures shown are a combination of renderings of the Oakmont design and samples from a sister community. Please refer to our new home consultant for community specific details. Whispering Woods is open 5 days a week (Friday-Tuesday ), however appointments are highly encouraged!
Location
State PA
County Chester
Area East Coventry Twp (10318)
Zoning RESIDENTIAL
Rooms
Other Rooms Dining Room, Primary Bedroom, Kitchen, Great Room, Media Room, Bathroom 2, Bathroom 3
Interior
Interior Features Carpet, Dining Area, Floor Plan - Open, Kitchen - Island, Primary Bath(s), Pantry, Recessed Lighting, Walk-in Closet(s)
Hot Water Natural Gas
Heating Forced Air
Cooling Central A/C
Flooring Carpet, Ceramic Tile, Laminated
Equipment Built-In Microwave, Dishwasher, Disposal, Dryer - Gas, Icemaker, Oven - Self Cleaning, Stainless Steel Appliances, Washer, Water Heater
Fireplace N
Appliance Built-In Microwave, Dishwasher, Disposal, Dryer - Gas, Icemaker, Oven - Self Cleaning, Stainless Steel Appliances, Washer, Water Heater
Heat Source Natural Gas
Laundry Upper Floor, Dryer In Unit, Washer In Unit
Exterior
Exterior Feature Deck(s)
Parking Features Garage - Front Entry, Garage Door Opener
Garage Spaces 3.0
Utilities Available Cable TV Available, Natural Gas Available, Phone Available
Amenities Available Tot Lots/Playground, Jog/Walk Path
Water Access N
Roof Type Shingle
Accessibility None
Porch Deck(s)
Attached Garage 1
Total Parking Spaces 3
Garage Y
Building
Story 3+
Foundation Slab
Sewer Public Sewer
Water Public
Architectural Style Transitional
Level or Stories 3+
Additional Building Above Grade
Structure Type Dry Wall,9'+ Ceilings
New Construction Y
Schools
Elementary Schools East Coventry
Middle Schools Owen J Roberts
High Schools Owen J Roberts
School District Owen J Roberts
Others
HOA Fee Include Trash,Common Area Maintenance,Snow Removal
Senior Community No
Ownership Fee Simple
SqFt Source Estimated
Security Features Sprinkler System - Indoor
Acceptable Financing FHA, Conventional, Cash, USDA, VA
Listing Terms FHA, Conventional, Cash, USDA, VA
Financing FHA,Conventional,Cash,USDA,VA
Special Listing Condition Standard
Read Less
Want to know what your home might be worth? Contact us for a FREE valuation!

Our team is ready to help you sell your home for the highest possible price ASAP

Bought with Maria L Dieter • Keller Williams Realty Group

GET MORE INFORMATION





