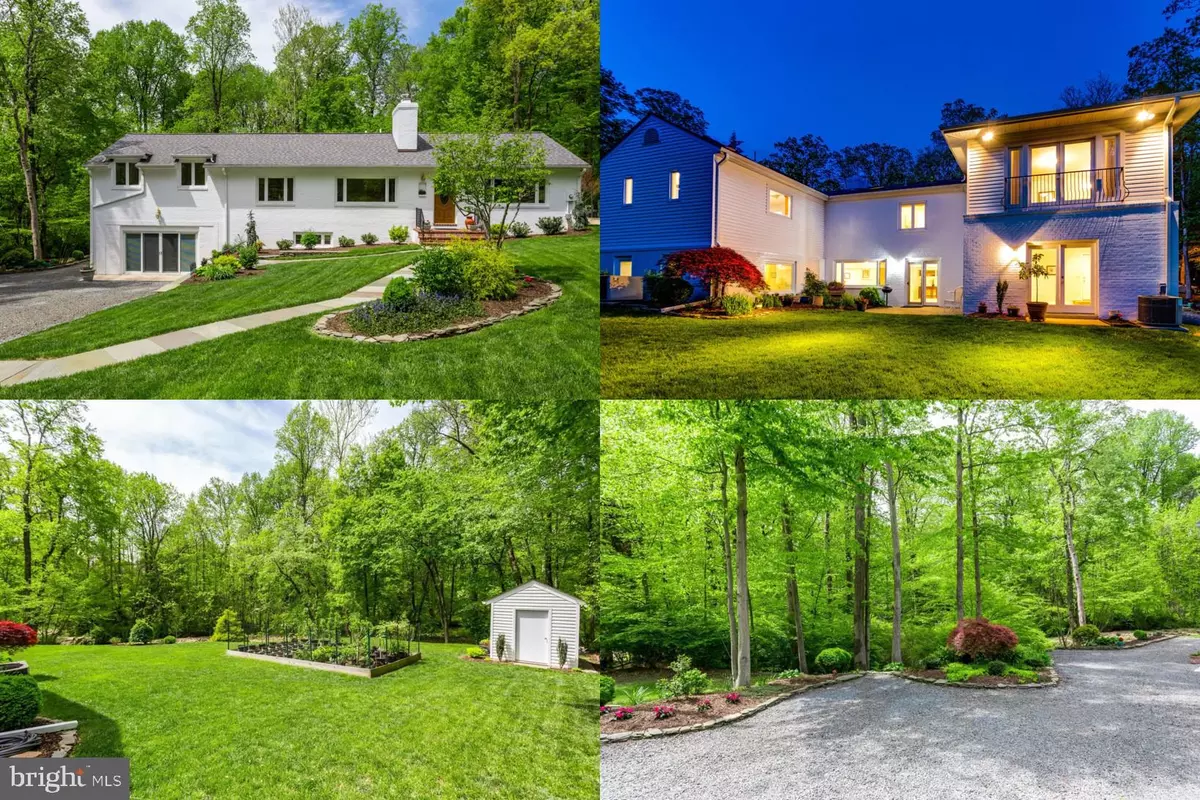$930,000
$945,000
1.6%For more information regarding the value of a property, please contact us for a free consultation.
4604 PARK RD Alexandria, VA 22312
5 Beds
4 Baths
4,744 SqFt
Key Details
Sold Price $930,000
Property Type Single Family Home
Sub Type Detached
Listing Status Sold
Purchase Type For Sale
Square Footage 4,744 sqft
Price per Sqft $196
Subdivision Pinecrest
MLS Listing ID VAFX1064172
Sold Date 09/04/19
Style Ranch/Rambler
Bedrooms 5
Full Baths 3
Half Baths 1
HOA Y/N N
Abv Grd Liv Area 2,422
Originating Board BRIGHT
Year Built 1952
Annual Tax Amount $9,585
Tax Year 2019
Lot Size 0.354 Acres
Acres 0.35
Property Description
**OPEN SATURDAY, 7/13, 2PM-4PM** One-of-a-kind rambler on impeccably landscaped lot backing to peaceful stream and 20+ acres of parkland and Green Spring Gardens! This home displays pride in ownership at the highest level - expanded and rebuilt in 2004 with new framing, electrical, plumbing, mechanical systems, and much more! 5 bedrooms, 3.5 baths and nearly 4,800 sq ft of finished space. Bright and open floorplan with chef's kitchen, including oversized island, top of the line appliances (48" Wolf range + vent hood, 48" GE Monogram refrigerator), and 4 skylights to bring in lots of natural light. New hardwoods throughout the main/upper levels and new carpet on the walkout lower level. All completely new bathrooms as part of the 2004 rebuild/expansion (plumbing, tile, fixtures, location, etc.). Luxurious master suite with large walk-in closet and French doors that overlook the serine backyard and stream. The attached master bath includes beautiful tile work, separate jetted tub, oversized shower, and large vanity. The light filled lower level includes a huge rec room with gas fireplace, 2 spacious bedrooms, full bath, built-in cabinetry w/granite bar, tons of storage, and walkout to concrete patio. New roof in 2013 with architectural shingles, R-30 attic insulation, newly lined wood-burning fireplace, and whole house vacuum system. New custom shed with matching roof in 2017. Original planned 2 car garage was converted to "finished storage space". Meticulously maintained landscaping throughout entire property pots do not convey. Escape from the daily hustle and relax in this paradise of a setting just minutes from 395, Crystal City, and Washington DC!
Location
State VA
County Fairfax
Zoning 120
Direction East
Rooms
Basement Fully Finished, Interior Access, Outside Entrance, Walkout Level, Sump Pump
Main Level Bedrooms 3
Interior
Interior Features Wood Floors, Walk-in Closet(s), Primary Bath(s), Wet/Dry Bar, Skylight(s), Recessed Lighting, Kitchen - Island, Kitchen - Gourmet, Formal/Separate Dining Room, Entry Level Bedroom, Dining Area, Combination Dining/Living, Crown Moldings, Ceiling Fan(s), Carpet, Attic, Other, Central Vacuum, Floor Plan - Open
Hot Water Natural Gas
Heating Forced Air
Cooling Central A/C
Flooring Hardwood, Ceramic Tile, Carpet
Fireplaces Number 3
Fireplaces Type Gas/Propane, Mantel(s), Marble, Stone, Screen, Wood
Equipment Built-In Microwave, Disposal, Dishwasher, Dryer, Oven/Range - Gas, Range Hood, Refrigerator, Six Burner Stove, Stainless Steel Appliances, Washer, Water Heater, Central Vacuum, Microwave
Fireplace Y
Window Features Casement,Low-E
Appliance Built-In Microwave, Disposal, Dishwasher, Dryer, Oven/Range - Gas, Range Hood, Refrigerator, Six Burner Stove, Stainless Steel Appliances, Washer, Water Heater, Central Vacuum, Microwave
Heat Source Natural Gas
Laundry Lower Floor
Exterior
Exterior Feature Patio(s)
Water Access Y
View Trees/Woods, Water, Creek/Stream
Roof Type Architectural Shingle
Accessibility Other
Porch Patio(s)
Garage N
Building
Lot Description Backs - Parkland, Backs to Trees, Landscaping, No Thru Street, Premium, Private
Story 2
Sewer Public Sewer
Water Public
Architectural Style Ranch/Rambler
Level or Stories 2
Additional Building Above Grade, Below Grade
New Construction N
Schools
Elementary Schools Columbia
Middle Schools Holmes
High Schools Annandale
School District Fairfax County Public Schools
Others
Senior Community No
Tax ID 0721 06 0090
Ownership Fee Simple
SqFt Source Assessor
Special Listing Condition Standard
Read Less
Want to know what your home might be worth? Contact us for a FREE valuation!

Our team is ready to help you sell your home for the highest possible price ASAP

Bought with Renee Greenwell • Keller Williams Realty

GET MORE INFORMATION





