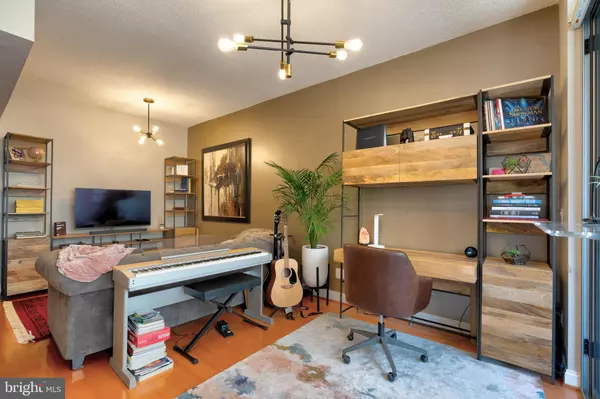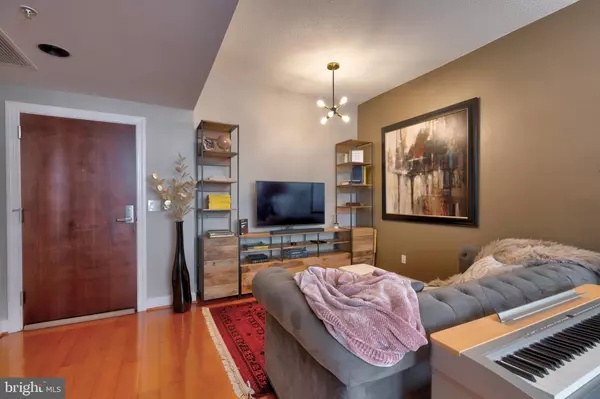$475,000
$484,900
2.0%For more information regarding the value of a property, please contact us for a free consultation.
1020 N HIGHLAND ST #211 Arlington, VA 22201
1 Bed
1 Bath
792 SqFt
Key Details
Sold Price $475,000
Property Type Condo
Sub Type Condo/Co-op
Listing Status Sold
Purchase Type For Sale
Square Footage 792 sqft
Price per Sqft $599
Subdivision The Phoenix Condominiums
MLS Listing ID VAAR152132
Sold Date 08/30/19
Style Contemporary
Bedrooms 1
Full Baths 1
Condo Fees $349/mo
HOA Y/N N
Abv Grd Liv Area 792
Originating Board BRIGHT
Year Built 2007
Annual Tax Amount $4,408
Tax Year 2018
Property Description
Luxurious 1BR/1BA condo in the heart of Clarendon! Unit was used as the model unit and has 2 foot higher ceilings making the space feel even larger and brighter. Upgrades throughout include custom Elfa shelving, custom energy efficient Hunter Douglas window coverings, Alexa smart lights inside and out, new water heater element, upgraded lighting, new garbage disposal and faucet. Meticulously maintained - vents cleaned and maintained yearly. Largest walk-in closet, club room floor, only 1 neighbor (nobody on bedroom side of unit!), Brazilian hardwood floors, painted neutral colors, located on the quiet side of building with open views of both main roads and sunset, parking spot conveys. Less than 5 minute walk to metro - must see!
Location
State VA
County Arlington
Zoning C-R
Rooms
Main Level Bedrooms 1
Interior
Interior Features Combination Dining/Living, Floor Plan - Open, Kitchen - Gourmet, Kitchen - Galley, Primary Bath(s), Walk-in Closet(s), Wood Floors
Heating Forced Air
Cooling Central A/C
Equipment Built-In Microwave, Dishwasher, Disposal, Dryer, Oven/Range - Electric, Refrigerator, Stainless Steel Appliances, Washer
Fireplace N
Appliance Built-In Microwave, Dishwasher, Disposal, Dryer, Oven/Range - Electric, Refrigerator, Stainless Steel Appliances, Washer
Heat Source Electric
Exterior
Parking Features Basement Garage
Garage Spaces 1.0
Amenities Available Billiard Room, Common Grounds, Concierge, Elevator, Fitness Center, Meeting Room, Party Room, Pool - Outdoor
Water Access N
Accessibility Elevator
Attached Garage 1
Total Parking Spaces 1
Garage Y
Building
Story 1
Unit Features Hi-Rise 9+ Floors
Sewer Public Sewer
Water Public
Architectural Style Contemporary
Level or Stories 1
Additional Building Above Grade, Below Grade
New Construction N
Schools
School District Arlington County Public Schools
Others
HOA Fee Include Common Area Maintenance,Ext Bldg Maint,Pool(s),Reserve Funds,Sewer,Trash
Senior Community No
Tax ID 19-006-012
Ownership Condominium
Special Listing Condition Standard
Read Less
Want to know what your home might be worth? Contact us for a FREE valuation!

Our team is ready to help you sell your home for the highest possible price ASAP

Bought with Keri K Shull • Optime Realty

GET MORE INFORMATION





