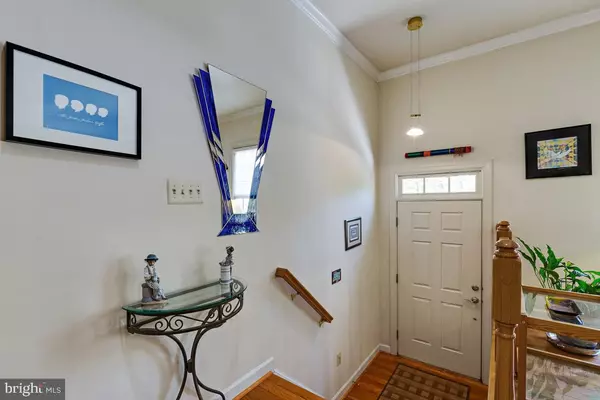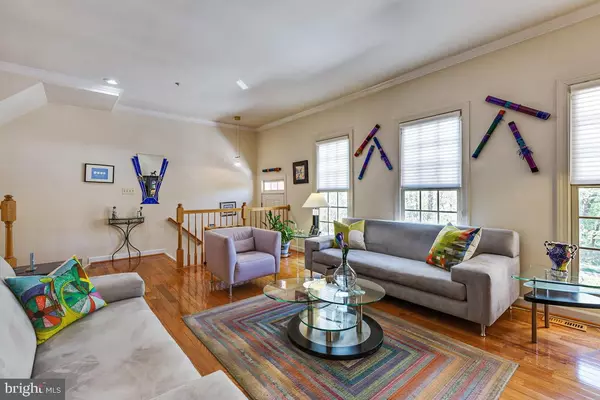$570,000
$570,000
For more information regarding the value of a property, please contact us for a free consultation.
7 STERLING CT Rockville, MD 20850
3 Beds
4 Baths
1,806 SqFt
Key Details
Sold Price $570,000
Property Type Townhouse
Sub Type Interior Row/Townhouse
Listing Status Sold
Purchase Type For Sale
Square Footage 1,806 sqft
Price per Sqft $315
Subdivision Decoverly Adventure
MLS Listing ID MDMC654016
Sold Date 08/23/19
Style Colonial
Bedrooms 3
Full Baths 2
Half Baths 2
HOA Fees $110/mo
HOA Y/N Y
Abv Grd Liv Area 1,806
Originating Board BRIGHT
Year Built 1992
Annual Tax Amount $5,735
Tax Year 2019
Lot Size 2,280 Sqft
Acres 0.05
Property Description
Welcome to this beautiful and meticulously maintained 3 bedroom, 2 full, 2 half bath, brick front townhome, situated on a quiet cul-de-sac in the sought after community of Decoverly Adventure! This wonderful home features an array of amenities from top to bottom. From the open concept main level with upgraded hardwood floors and custom lighting, to the table space Kitchen with granite counters and replaced stainless steel appliances, to the large, 2 level Master Suite, with private loft and spacious en-suite full bath, this home truly has it all! Step outside and just blocks to the dining, entertaining and shops of Downtown Crown and RIO Washingtonian Center. The community also features a pool, tennis courts, tot lots, walking trails and much more.....WELCOME HOME!
Location
State MD
County Montgomery
Zoning R60
Interior
Interior Features Attic, Breakfast Area, Carpet, Crown Moldings, Dining Area, Floor Plan - Open, Kitchen - Eat-In, Kitchen - Table Space, Primary Bath(s), Pantry, Recessed Lighting, Sprinkler System, Upgraded Countertops, Walk-in Closet(s), WhirlPool/HotTub, Window Treatments, Wood Floors
Hot Water Natural Gas
Cooling Central A/C
Fireplaces Number 1
Fireplaces Type Gas/Propane
Equipment Stove, Cooktop, Disposal, Dishwasher, Refrigerator, Washer, Dryer
Fireplace Y
Appliance Stove, Cooktop, Disposal, Dishwasher, Refrigerator, Washer, Dryer
Heat Source Natural Gas
Exterior
Exterior Feature Deck(s), Patio(s)
Parking Features Garage Door Opener
Garage Spaces 6.0
Utilities Available Cable TV, DSL Available, Electric Available, Natural Gas Available, Phone, Sewer Available, Water Available
Amenities Available Common Grounds, Jog/Walk Path, Pool - Outdoor, Tennis Courts, Tot Lots/Playground
Water Access N
Accessibility Other
Porch Deck(s), Patio(s)
Attached Garage 2
Total Parking Spaces 6
Garage Y
Building
Story 3+
Sewer Public Sewer
Water Public
Architectural Style Colonial
Level or Stories 3+
Additional Building Above Grade, Below Grade
New Construction N
Schools
Elementary Schools Rosemont
Middle Schools Forest Oak
High Schools Gaithersburg
School District Montgomery County Public Schools
Others
Pets Allowed Y
HOA Fee Include Common Area Maintenance,Parking Fee,Pool(s),Reserve Funds,Sewer
Senior Community No
Tax ID 160902793134
Ownership Fee Simple
SqFt Source Assessor
Special Listing Condition Standard
Pets Allowed Cats OK, Dogs OK
Read Less
Want to know what your home might be worth? Contact us for a FREE valuation!

Our team is ready to help you sell your home for the highest possible price ASAP

Bought with Mahin Ghadiri • Weichert, REALTORS

GET MORE INFORMATION





