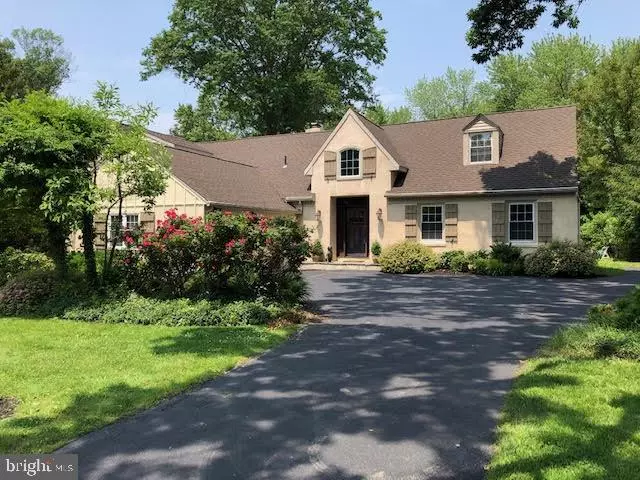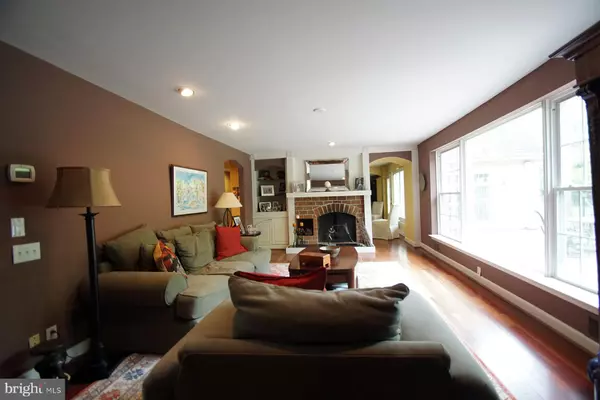$907,000
$929,000
2.4%For more information regarding the value of a property, please contact us for a free consultation.
500 N SPRING MILL RD Villanova, PA 19085
4 Beds
4 Baths
3,603 SqFt
Key Details
Sold Price $907,000
Property Type Single Family Home
Sub Type Detached
Listing Status Sold
Purchase Type For Sale
Square Footage 3,603 sqft
Price per Sqft $251
Subdivision Spring Mill
MLS Listing ID PAMC600530
Sold Date 09/12/19
Style Other
Bedrooms 4
Full Baths 3
Half Baths 1
HOA Y/N N
Abv Grd Liv Area 3,603
Originating Board BRIGHT
Year Built 1951
Annual Tax Amount $13,718
Tax Year 2020
Lot Size 0.711 Acres
Acres 0.71
Lot Dimensions 123.00 x 0.00
Property Description
REDUCED 2 SELL! Look No Further! Well cared for expanded cape sitting far back from the road on a level 0.71 acre professionally landscaped property, with a 2 story custom addition.Living room / fp, /built ins,& picture window; open concept gourmet kitchen/custom cabinetry, center island and top of the line stainless appliances, walk in pantry; great room/custom built ins,fireplace and beamed ceiling; dining room overlooking great room and kitchen; first floor 2 room bedroom suite ideal for teen , nanny, or in law,tiled bath/stall shower & vanity; spacious master suite /fp, tiled bath/double bowl designer sinks, free standing tub , stall shower, & radiant heated floor+ 2 bedrooms + bonus bedroom and tiled bath on second floor; 2 basements, 2 hot water heaters, 2 car garage, 3 fireplaces, zoned gas heat/c/a whole house back up gas generator, and more! A great value.. Move Right In!
Location
State PA
County Montgomery
Area Lower Merion Twp (10640)
Zoning R1
Rooms
Other Rooms Living Room, Dining Room, Primary Bedroom, Bedroom 2, Bedroom 3, Kitchen, Family Room, Den, Basement, Breakfast Room, Laundry, Bonus Room, Additional Bedroom
Basement Partial
Main Level Bedrooms 1
Interior
Interior Features Built-Ins, Carpet, Ceiling Fan(s), Entry Level Bedroom, Family Room Off Kitchen, Floor Plan - Open, Kitchen - Country, Kitchen - Eat-In, Kitchen - Gourmet, Kitchen - Island, Primary Bath(s), Recessed Lighting, Stall Shower, Upgraded Countertops, Walk-in Closet(s), Window Treatments, Wood Floors
Heating Forced Air
Cooling Central A/C
Fireplaces Number 3
Equipment Built-In Microwave, Built-In Range, Dishwasher, Disposal, Dryer, Extra Refrigerator/Freezer, Microwave, Oven - Self Cleaning, Oven - Single, Refrigerator, Six Burner Stove, Washer, Water Heater
Fireplace Y
Appliance Built-In Microwave, Built-In Range, Dishwasher, Disposal, Dryer, Extra Refrigerator/Freezer, Microwave, Oven - Self Cleaning, Oven - Single, Refrigerator, Six Burner Stove, Washer, Water Heater
Heat Source Natural Gas
Laundry Main Floor
Exterior
Parking Features Garage - Front Entry, Garage Door Opener, Inside Access
Garage Spaces 1.0
Water Access N
Accessibility None
Attached Garage 1
Total Parking Spaces 1
Garage Y
Building
Story 2
Sewer Public Sewer
Water Public
Architectural Style Other
Level or Stories 2
Additional Building Above Grade, Below Grade
New Construction N
Schools
Elementary Schools Gladwyne
Middle Schools Welsh Valley
High Schools Harriton
School District Lower Merion
Others
Senior Community No
Tax ID 40-00-56520-005
Ownership Fee Simple
SqFt Source Assessor
Security Features Carbon Monoxide Detector(s),Security System,Smoke Detector
Special Listing Condition Standard
Read Less
Want to know what your home might be worth? Contact us for a FREE valuation!

Our team is ready to help you sell your home for the highest possible price ASAP

Bought with Robin R. Gordon • BHHS Fox & Roach-Haverford

GET MORE INFORMATION





