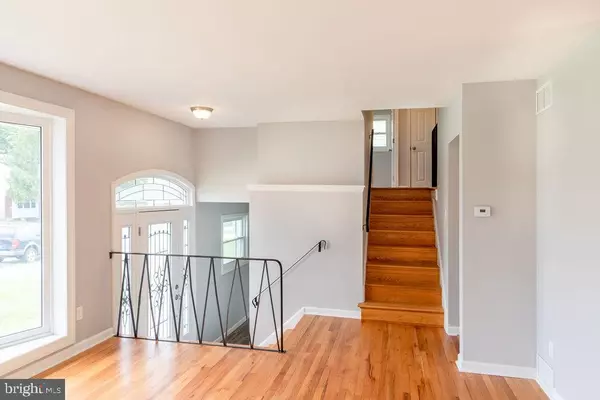$273,000
$269,000
1.5%For more information regarding the value of a property, please contact us for a free consultation.
2108 CAROL DR Wilmington, DE 19808
3 Beds
2 Baths
2,047 SqFt
Key Details
Sold Price $273,000
Property Type Single Family Home
Sub Type Detached
Listing Status Sold
Purchase Type For Sale
Square Footage 2,047 sqft
Price per Sqft $133
Subdivision Eastburn Acres
MLS Listing ID DENC484106
Sold Date 09/13/19
Style Split Level,Traditional
Bedrooms 3
Full Baths 2
HOA Y/N N
Abv Grd Liv Area 1,575
Originating Board BRIGHT
Year Built 1960
Annual Tax Amount $1,665
Tax Year 2018
Lot Size 0.280 Acres
Acres 0.28
Lot Dimensions 60.00 x 185.00
Property Description
Don't miss out on this totally rehabbed 3 bed 2 Full bath split level home in Eastburn Acres; New Kitchen with granite countertops, white tile backsplash and stainless-steel appliances. Updates include newly refinished hardwood floors, New vinyl flooring in family room New 200 AMP Electric service New bathrooms. a large 20 x 16' deck off the dining room facing the very large backyard for those family moments; Roof Soffits,and Gutters replaced in the last 3 years. New HVAC 2019.Newer updated windows. natural gas cooking, heat and hot water. Conveniently located off the Kirkwood highway close to shopping , YMCA, grocery stores and Delaware Park.
Location
State DE
County New Castle
Area Elsmere/Newport/Pike Creek (30903)
Zoning NC6.5
Rooms
Other Rooms Living Room, Dining Room, Bedroom 2, Kitchen, Family Room, Basement, Bedroom 1, Bathroom 3
Basement Full
Interior
Hot Water Natural Gas
Heating Forced Air
Cooling Central A/C
Flooring Hardwood, Ceramic Tile
Heat Source Natural Gas
Exterior
Water Access N
Roof Type Architectural Shingle
Accessibility None
Garage N
Building
Story 3+
Sewer Public Sewer
Water Public
Architectural Style Split Level, Traditional
Level or Stories 3+
Additional Building Above Grade, Below Grade
New Construction N
Schools
Elementary Schools Forest Oak
Middle Schools Stanton
High Schools Dickinson
School District Red Clay Consolidated
Others
Senior Community No
Tax ID 08-055.10-165
Ownership Fee Simple
SqFt Source Estimated
Acceptable Financing Cash, Conventional, FHA, VA
Listing Terms Cash, Conventional, FHA, VA
Financing Cash,Conventional,FHA,VA
Special Listing Condition Standard
Read Less
Want to know what your home might be worth? Contact us for a FREE valuation!

Our team is ready to help you sell your home for the highest possible price ASAP

Bought with Yasmin Bowman • Concord Realty Group

GET MORE INFORMATION





