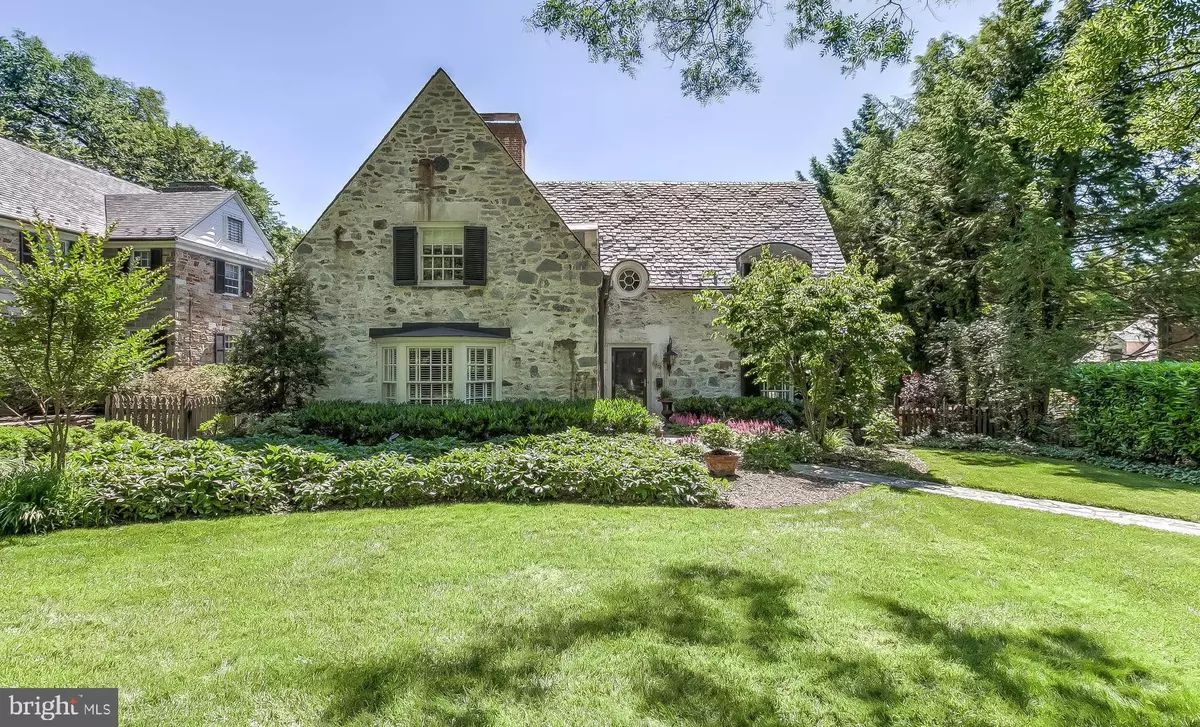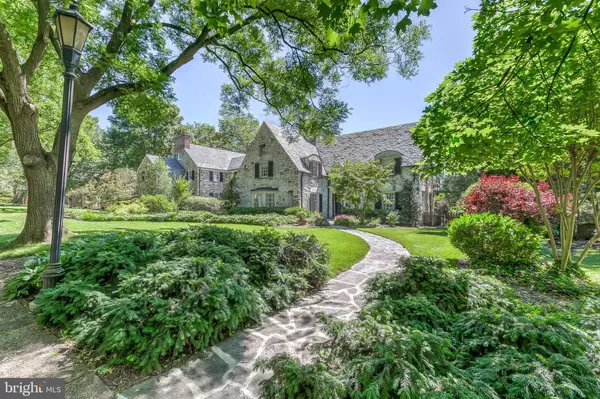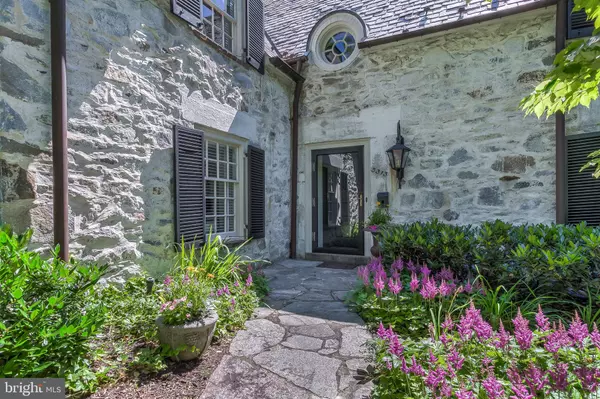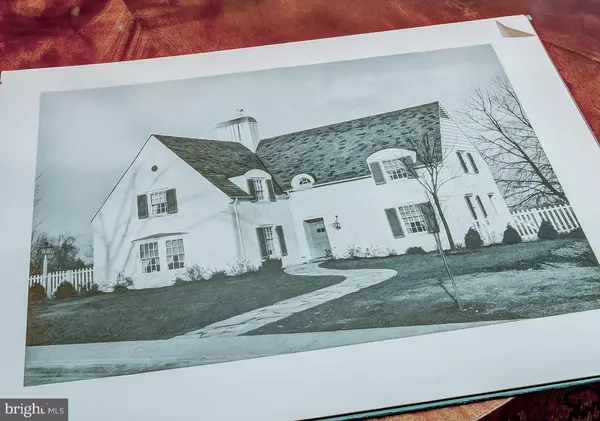$700,000
$714,000
2.0%For more information regarding the value of a property, please contact us for a free consultation.
5313 SAINT ALBANS WAY Baltimore, MD 21212
4 Beds
4 Baths
3,305 SqFt
Key Details
Sold Price $700,000
Property Type Single Family Home
Sub Type Detached
Listing Status Sold
Purchase Type For Sale
Square Footage 3,305 sqft
Price per Sqft $211
Subdivision Greater Homeland Historic District
MLS Listing ID MDBA472300
Sold Date 09/16/19
Style French
Bedrooms 4
Full Baths 2
Half Baths 2
HOA Fees $20/ann
HOA Y/N Y
Abv Grd Liv Area 3,090
Originating Board BRIGHT
Year Built 1927
Annual Tax Amount $14,115
Tax Year 2019
Lot Size 9,748 Sqft
Acres 0.22
Property Description
Dramatic, signature stone Palmer and Lamdin 1927 residence sited on a breathtaking professionally landscaped property in Historic Homeland. It has a resume! It was in the Baltimore Sun's dream home section in 2006, is featured in the book "Houses of Homeland" along with Barbara Stevens' book, Homeland Heritage and History, and was included on the 2009 Maryland Home and Garden Pilgrimage. The first floor showcases a sunken living room with an inglenook fireplace, a separate dining room with terrazzo floors and Dutch doors leading to the first stone patio. The sundrenched family room added in 2004 features coffered ceilings and leads to the second stone patio perfect for large entertaining. The kitchen has new stainless steel appliances, custom white cabinets and granite counters. There are 4 bedrooms on the upper level. The huge master bedroom boasts a 2nd fireplace, soaring cathedral beamed ceilings and French doors leading to a private terrace. Additional upgrades include: custom indoor and outdoor lighting, refinished floors, and a new exposed aggregate driveway and sidewalks late 2018.
Location
State MD
County Baltimore City
Zoning R-1-E
Direction West
Rooms
Other Rooms Living Room, Dining Room, Primary Bedroom, Bedroom 2, Bedroom 3, Kitchen, Family Room, Basement, Foyer, Bedroom 1, Office, Bathroom 2, Primary Bathroom
Basement Other, Partially Finished, Shelving, Side Entrance, Sump Pump, Walkout Stairs, Water Proofing System, Windows, Connecting Stairway
Interior
Interior Features Built-Ins, Ceiling Fan(s), Exposed Beams, Floor Plan - Traditional, Formal/Separate Dining Room, Primary Bath(s), Recessed Lighting, Wood Floors
Hot Water Natural Gas
Heating Radiator, Programmable Thermostat, Zoned
Cooling Central A/C, Ceiling Fan(s), Programmable Thermostat
Flooring Hardwood, Ceramic Tile, Carpet, Terrazzo, Slate
Fireplaces Number 2
Fireplaces Type Mantel(s), Equipment, Screen
Equipment Built-In Microwave, Dishwasher, Disposal, Dryer - Front Loading, Exhaust Fan, Icemaker, Refrigerator, Stainless Steel Appliances, Stove, Washer - Front Loading, Water Heater
Fireplace Y
Window Features Wood Frame,Bay/Bow
Appliance Built-In Microwave, Dishwasher, Disposal, Dryer - Front Loading, Exhaust Fan, Icemaker, Refrigerator, Stainless Steel Appliances, Stove, Washer - Front Loading, Water Heater
Heat Source Oil
Laundry Basement
Exterior
Exterior Feature Patio(s), Terrace
Parking Features Garage Door Opener, Garage - Rear Entry
Garage Spaces 4.0
Fence Picket, Rear, Wood
Utilities Available Cable TV
Amenities Available Common Grounds
Water Access N
View Trees/Woods
Roof Type Slate
Accessibility None
Porch Patio(s), Terrace
Attached Garage 2
Total Parking Spaces 4
Garage Y
Building
Lot Description Backs to Trees, Landscaping, Level
Story 3+
Foundation Stone
Sewer Public Sewer
Water Public
Architectural Style French
Level or Stories 3+
Additional Building Above Grade, Below Grade
Structure Type Plaster Walls,Wood Walls,Dry Wall,Cathedral Ceilings,Beamed Ceilings
New Construction N
Schools
Elementary Schools Roland Park
Middle Schools Roland Park
School District Baltimore City Public Schools
Others
Senior Community No
Tax ID 0327675000 003
Ownership Fee Simple
SqFt Source Assessor
Acceptable Financing Cash, Conventional, VA, FHA
Horse Property N
Listing Terms Cash, Conventional, VA, FHA
Financing Cash,Conventional,VA,FHA
Special Listing Condition Standard
Read Less
Want to know what your home might be worth? Contact us for a FREE valuation!

Our team is ready to help you sell your home for the highest possible price ASAP

Bought with Saro Dedeyan • Cummings & Co. Realtors

GET MORE INFORMATION





