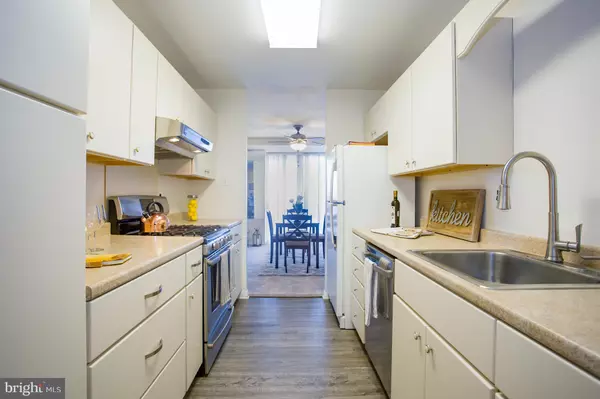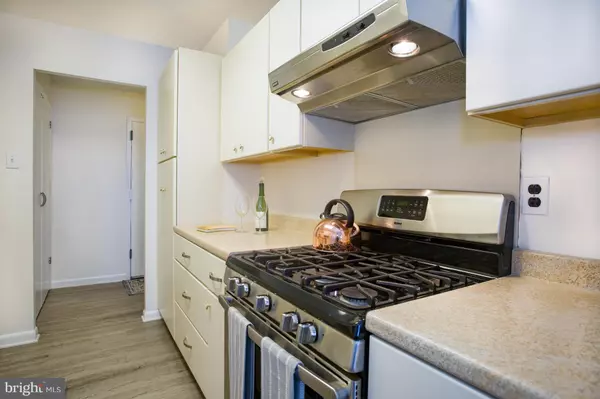$97,500
$97,500
For more information regarding the value of a property, please contact us for a free consultation.
2401 PENNSYLVANIA AVE #1515 Wilmington, DE 19806
1 Bath
450 SqFt
Key Details
Sold Price $97,500
Property Type Single Family Home
Sub Type Unit/Flat/Apartment
Listing Status Sold
Purchase Type For Sale
Square Footage 450 sqft
Price per Sqft $216
Subdivision Devon
MLS Listing ID DENC484792
Sold Date 09/13/19
Style Contemporary
Full Baths 1
HOA Y/N N
Abv Grd Liv Area 450
Originating Board BRIGHT
Year Built 1963
Annual Tax Amount $2,707
Tax Year 2018
Property Description
Welcome to the Devon! One of Wilmington's most popular and sought after condominium properties. This studio unit offers a large living space with plush carpeting and fresh neutral paint throughout. The full bath is complete with a pedal sink, sliding glass shower door and sleek clean tile. The fully functional kitchen has plenty of work space and cabinets for storage. It's also equipped with a five burner stainless steal gas stove with an exhaust hood that provides ventilation and extra lighting for you while you perfect your next meal! The two sets of sliding glass doors bring in an abundance of natural light and lead to the balcony. From there you will absorb breathtaking views of the city and the beautiful in-ground pool from the 15th floor. The Devon truly offers maintenance-free city living, which includes a 24 hour door person, conveniently located within walking distance to many popular attractions like the Osher Academy of Lifelong Learning, Delaware Art Museum, Rockford Park, and Trolley Square. The condo fee covers everything, but the phone!
Location
State DE
County New Castle
Area Wilmington (30906)
Zoning 26R5B
Interior
Interior Features Carpet, Ceiling Fan(s), Elevator, Kitchen - Galley, Studio, Tub Shower, Walk-in Closet(s)
Hot Water Natural Gas
Heating Forced Air
Cooling Central A/C
Flooring Carpet
Equipment Dishwasher, Dryer, Oven/Range - Gas, Range Hood, Refrigerator, Stainless Steel Appliances, Washer, Washer/Dryer Stacked, Water Heater
Fireplace N
Appliance Dishwasher, Dryer, Oven/Range - Gas, Range Hood, Refrigerator, Stainless Steel Appliances, Washer, Washer/Dryer Stacked, Water Heater
Heat Source Natural Gas
Laundry Dryer In Unit, Washer In Unit
Exterior
Exterior Feature Balcony
Utilities Available Electric Available, Natural Gas Available, Sewer Available, Water Available
Amenities Available Pool - Outdoor, Swimming Pool
Water Access N
Accessibility Elevator
Porch Balcony
Garage N
Building
Story 1
Unit Features Hi-Rise 9+ Floors
Sewer Public Sewer
Water Public
Architectural Style Contemporary
Level or Stories 1
Additional Building Above Grade, Below Grade
Structure Type Dry Wall
New Construction N
Schools
Elementary Schools William C. Lewis Dual Language
Middle Schools Skyline
High Schools Alexis I. Dupont
School District Red Clay Consolidated
Others
HOA Fee Include Alarm System,All Ground Fee,Cable TV,Common Area Maintenance,Cook Fee,Electricity,Ext Bldg Maint,Heat,Lawn Maintenance,Management,Pool(s),Sewer,Snow Removal,Trash,Water
Senior Community No
Tax ID 2601220048C1515
Ownership Condominium
Security Features 24 hour security,Doorman,Smoke Detector,Surveillance Sys
Special Listing Condition Standard
Read Less
Want to know what your home might be worth? Contact us for a FREE valuation!

Our team is ready to help you sell your home for the highest possible price ASAP

Bought with S. Brian Hadley • Patterson-Schwartz-Hockessin

GET MORE INFORMATION





