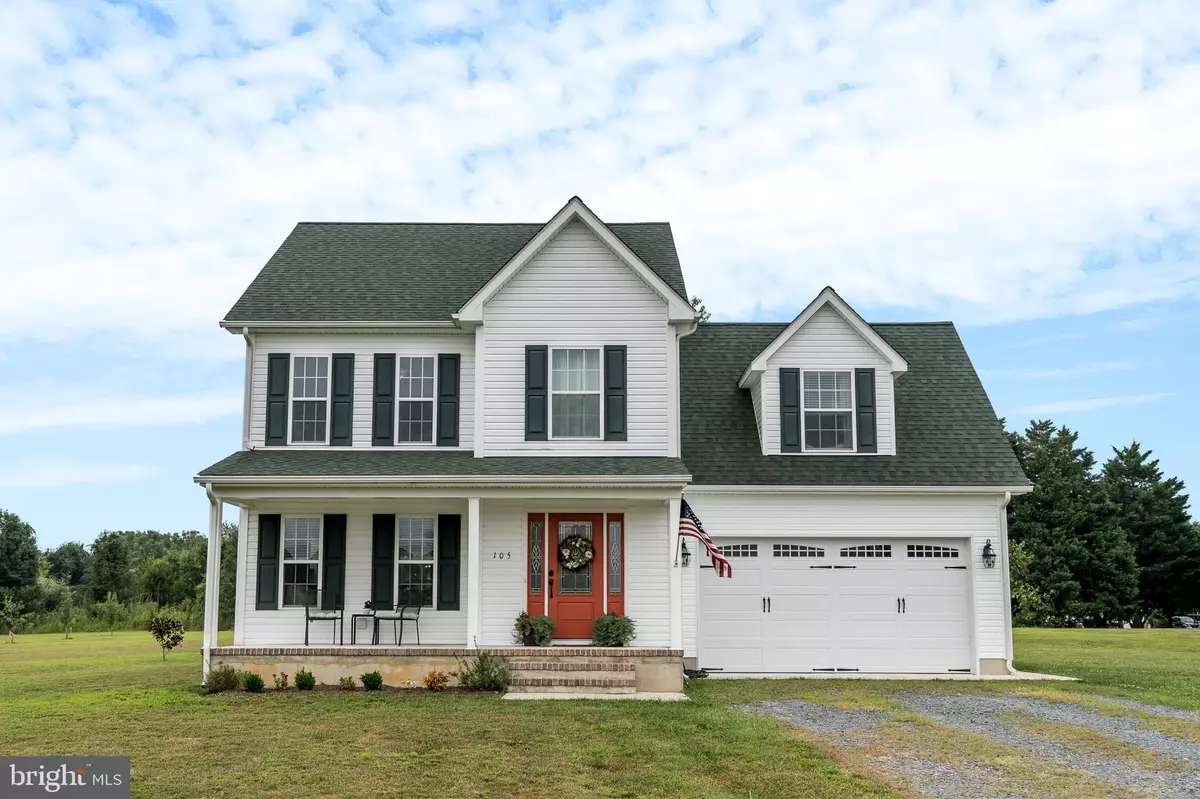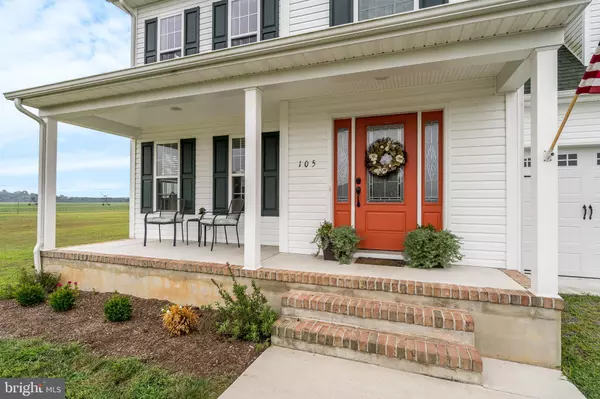$298,000
$295,000
1.0%For more information regarding the value of a property, please contact us for a free consultation.
105 SHEAFFER RD Chestertown, MD 21620
4 Beds
3 Baths
1,784 SqFt
Key Details
Sold Price $298,000
Property Type Single Family Home
Sub Type Detached
Listing Status Sold
Purchase Type For Sale
Square Footage 1,784 sqft
Price per Sqft $167
Subdivision The Grove
MLS Listing ID MDQA100013
Sold Date 09/19/19
Style Cape Cod
Bedrooms 4
Full Baths 2
Half Baths 1
HOA Y/N N
Abv Grd Liv Area 1,784
Originating Board BRIGHT
Year Built 2015
Annual Tax Amount $2,371
Tax Year 2018
Lot Size 1.038 Acres
Acres 1.04
Lot Dimensions 0.00 x 0.00
Property Description
This stunning 4 bedroom home is nestled on over an acre in The Grove, a desirable community just minutes from Rt. 301. This home boasts a fabulous kitchen with stainless steel appliances, a porcelain farmhouse sink, and soapstone countertops. Relax and unwind on the 20 x 25 patio, while taking in the peace and quiet of your surroundings. With a spacious open floor plan, 2 car garage, 4-ton heat pump, insulated crawl space and new carpet upstairs there is plenty of room to spread out in this move-in ready home!
Location
State MD
County Queen Annes
Zoning NC-1
Rooms
Other Rooms Living Room, Dining Room, Primary Bedroom, Kitchen, Primary Bathroom
Interior
Interior Features Attic, Carpet, Ceiling Fan(s), Combination Dining/Living, Combination Kitchen/Dining, Floor Plan - Open, Pantry, Wainscotting, Walk-in Closet(s), Water Treat System
Cooling Central A/C
Flooring Carpet
Equipment Built-In Microwave, Dishwasher, Dryer - Front Loading, Oven/Range - Electric, Refrigerator, Stainless Steel Appliances, Washer, Water Heater
Fireplace N
Window Features Screens,ENERGY STAR Qualified,Vinyl Clad,Low-E
Appliance Built-In Microwave, Dishwasher, Dryer - Front Loading, Oven/Range - Electric, Refrigerator, Stainless Steel Appliances, Washer, Water Heater
Heat Source Electric
Exterior
Exterior Feature Patio(s)
Parking Features Garage - Front Entry
Garage Spaces 2.0
Water Access N
View Trees/Woods, Pasture, Street, Panoramic
Roof Type Shingle
Accessibility None
Porch Patio(s)
Attached Garage 2
Total Parking Spaces 2
Garage Y
Building
Story 2
Sewer Community Septic Tank, Private Septic Tank
Water Private, Well
Architectural Style Cape Cod
Level or Stories 2
Additional Building Above Grade, Below Grade
New Construction N
Schools
Elementary Schools Church Hill
Middle Schools Sudlersville
High Schools Queen Anne'S County
School District Queen Anne'S County Public Schools
Others
Senior Community No
Tax ID 02-021064
Ownership Fee Simple
SqFt Source Estimated
Acceptable Financing FHA, Conventional, Cash, VA, Negotiable
Listing Terms FHA, Conventional, Cash, VA, Negotiable
Financing FHA,Conventional,Cash,VA,Negotiable
Special Listing Condition Standard
Read Less
Want to know what your home might be worth? Contact us for a FREE valuation!

Our team is ready to help you sell your home for the highest possible price ASAP

Bought with Floyd B Smith • Coldwell Banker Realty

GET MORE INFORMATION





