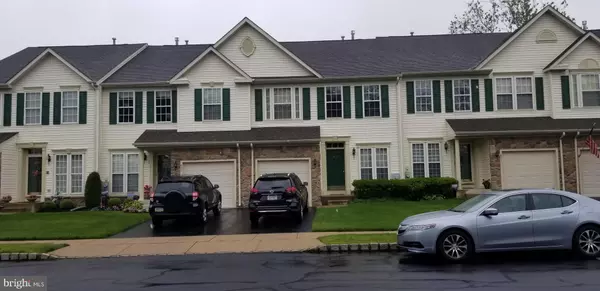$342,000
$349,900
2.3%For more information regarding the value of a property, please contact us for a free consultation.
853 GERANIUM DR Warrington, PA 18976
3 Beds
4 Baths
2,390 SqFt
Key Details
Sold Price $342,000
Property Type Townhouse
Sub Type Interior Row/Townhouse
Listing Status Sold
Purchase Type For Sale
Square Footage 2,390 sqft
Price per Sqft $143
Subdivision Warminster Vil
MLS Listing ID PABU471778
Sold Date 08/08/19
Style Colonial
Bedrooms 3
Full Baths 2
Half Baths 2
HOA Fees $178/mo
HOA Y/N Y
Abv Grd Liv Area 2,390
Originating Board BRIGHT
Year Built 2006
Annual Tax Amount $6,569
Tax Year 2018
Lot Size 2,616 Sqft
Acres 0.06
Lot Dimensions 24.00 x 109.00
Property Description
MUST SEE !!! , lowered price from $354,500.00 to $349,900.00 , Great opportunity !!!, Senior House , Price adjustment! Are you looking to move into a new home with a more convenient lifestyle? This beautiful 3 bedroom, 2.5 bath in Bluestone Creek of Warrington PA features hardwood floors, granite counter tops in the kitchen, 1st floor master bedroom, and full finished basement with additional powder room with many more features! Enter through the front and you will be greeted by hardwood floors that accentuates the open layout of the family room complete with a fireplace. Head further in and through to the dining room, separate kitchen with breakfast area, A beautiful yard , Enjoy the ease of access to your first floor master bedroom, which accompanied by a full bathroom. Upstairs are the two additional bedrooms with full hallway bathroom as well.A spacious fully finished basement with a partial bathroom is waiting for your personal touch to make it yours. Bluestone Creek offers a fitness center, book club, yoga classes for a small fee, and much more. Convenient access to highways, shopping, and other amenities, call today to see your future home!
Location
State PA
County Bucks
Area Warrington Twp (10150)
Zoning R
Rooms
Other Rooms Dining Room, Kitchen, Family Room, Bedroom 1, Laundry, Bathroom 1, Primary Bathroom
Basement Full, Fully Finished
Main Level Bedrooms 3
Interior
Interior Features Entry Level Bedroom, Kitchen - Eat-In, Primary Bath(s), Upgraded Countertops, Built-Ins
Heating Forced Air
Cooling Central A/C
Equipment Built-In Microwave, Dishwasher, Disposal, Dryer, Oven/Range - Gas, Refrigerator, Washer, Water Heater
Fireplace Y
Appliance Built-In Microwave, Dishwasher, Disposal, Dryer, Oven/Range - Gas, Refrigerator, Washer, Water Heater
Heat Source Natural Gas
Exterior
Parking Features Garage - Front Entry
Garage Spaces 1.0
Utilities Available Electric Available, Natural Gas Available, Sewer Available, Water Available
Water Access N
Accessibility None
Attached Garage 1
Total Parking Spaces 1
Garage Y
Building
Story 2
Sewer Public Septic
Water Public
Architectural Style Colonial
Level or Stories 2
Additional Building Above Grade, Below Grade
New Construction N
Schools
Elementary Schools Linden
Middle Schools Lenape
High Schools Call School Board
School District Central Bucks
Others
Pets Allowed N
HOA Fee Include Common Area Maintenance,Lawn Maintenance,Snow Removal,Health Club,Ext Bldg Maint
Senior Community Yes
Age Restriction 55
Tax ID 50-060-118
Ownership Fee Simple
SqFt Source Assessor
Acceptable Financing Cash, Conventional, Exchange
Horse Property N
Listing Terms Cash, Conventional, Exchange
Financing Cash,Conventional,Exchange
Special Listing Condition Standard
Read Less
Want to know what your home might be worth? Contact us for a FREE valuation!

Our team is ready to help you sell your home for the highest possible price ASAP

Bought with Michael J Doolin • Keller Williams Real Estate-Blue Bell

GET MORE INFORMATION





