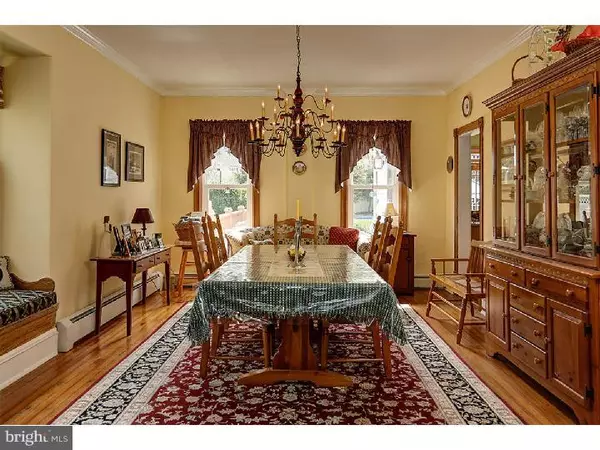$500,000
$535,000
6.5%For more information regarding the value of a property, please contact us for a free consultation.
112 WEST END AVE Haddonfield, NJ 08033
5 Beds
3 Baths
2,135 SqFt
Key Details
Sold Price $500,000
Property Type Single Family Home
Sub Type Detached
Listing Status Sold
Purchase Type For Sale
Square Footage 2,135 sqft
Price per Sqft $234
Subdivision Elizabeth Haddon
MLS Listing ID NJCD361066
Sold Date 09/20/19
Style Colonial
Bedrooms 5
Full Baths 3
HOA Y/N N
Abv Grd Liv Area 2,135
Originating Board BRIGHT
Year Built 1905
Annual Tax Amount $16,101
Tax Year 2019
Lot Size 7,500 Sqft
Acres 0.17
Lot Dimensions 50' X 150'
Property Description
Well cared for American Four Square Showplace. It's hard to find a historical home in such great condition, but this 6 bedroom, 3 bath home is special. There are many original features, plus extras you'll appreciate. The grounds are spectacular and features many mature plantings that keep their color all year. There's a great open, covered maintenance free front porch, a wrap around back deck, a hot tub, a heated in-ground pool and a lawn irrigation system. The interior has beautiful hardwood floors, chestnut woodwork, crown moldings, window seats, pocket doors, two fireplaces and shutters to name a few characteristics. This home features a formal living room with fireplace, formal dining room with window seat, updated kitchen with granite countertops and stainless steel appliances, breakfast room with beamed cathedral ceiling and fireplace and a full basement with game room. Conveniently located near the Patco hi-speedline, schools and downtown Haddonfield watch the video at www.youtube.com/watch?v=nOVqLWQ66Pg
Location
State NJ
County Camden
Area Haddonfield Boro (20417)
Zoning RESIDENTIAL
Rooms
Other Rooms Living Room, Dining Room, Primary Bedroom, Bedroom 2, Bedroom 3, Kitchen, Bedroom 1, Other
Basement Full, Drainage System, Partially Finished
Interior
Interior Features Skylight(s), Ceiling Fan(s), WhirlPool/HotTub, Wet/Dry Bar, Stall Shower, Dining Area, Exposed Beams
Hot Water Natural Gas
Heating Forced Air
Cooling Wall Unit, Ceiling Fan(s)
Flooring Wood, Fully Carpeted, Tile/Brick
Fireplaces Number 2
Fireplaces Type Gas/Propane
Equipment Oven - Self Cleaning, Dishwasher, Refrigerator, Disposal, Trash Compactor
Furnishings No
Fireplace Y
Appliance Oven - Self Cleaning, Dishwasher, Refrigerator, Disposal, Trash Compactor
Heat Source Natural Gas
Laundry Upper Floor
Exterior
Exterior Feature Deck(s), Porch(es)
Garage Spaces 3.0
Pool In Ground
Water Access N
Roof Type Pitched,Shingle
Accessibility None
Porch Deck(s), Porch(es)
Total Parking Spaces 3
Garage N
Building
Lot Description Level, Front Yard, Rear Yard
Story 2.5
Sewer Public Sewer
Water Public
Architectural Style Colonial
Level or Stories 2.5
Additional Building Above Grade
Structure Type Cathedral Ceilings
New Construction N
Schools
Elementary Schools Elizabeth Haddon
Middle Schools Haddonfield
High Schools Haddonfield Memorial
School District Haddonfield Borough Public Schools
Others
Senior Community No
Tax ID 17-00104-00012
Ownership Fee Simple
SqFt Source Assessor
Acceptable Financing Conventional, VA, FHA
Horse Property N
Listing Terms Conventional, VA, FHA
Financing Conventional,VA,FHA
Special Listing Condition Standard
Read Less
Want to know what your home might be worth? Contact us for a FREE valuation!

Our team is ready to help you sell your home for the highest possible price ASAP

Bought with Nancy Claire • Lenny Vermaat & Leonard Inc. Realtors Inc

GET MORE INFORMATION





