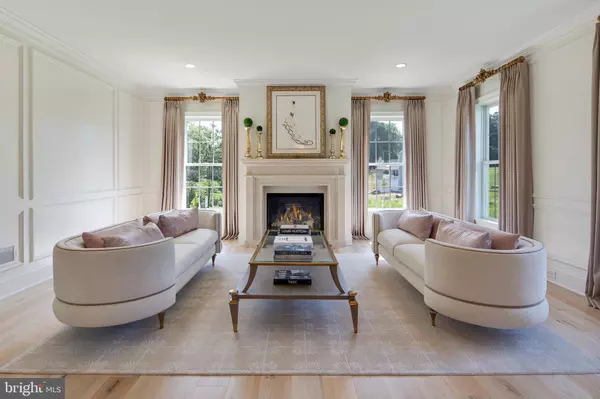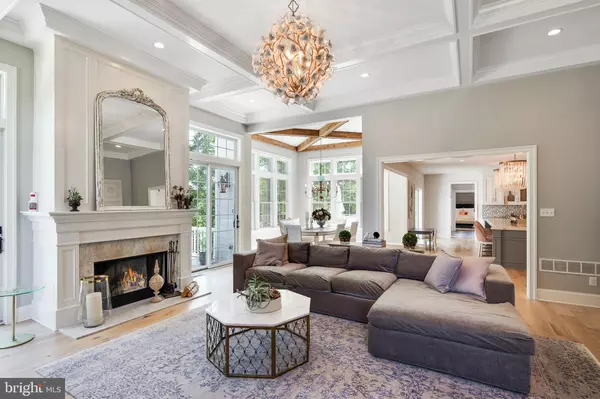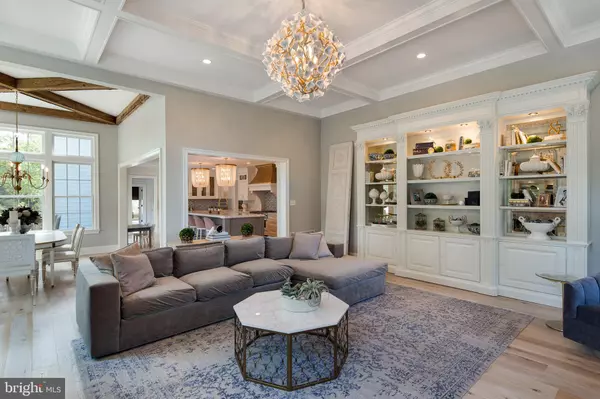$1,350,000
$1,395,000
3.2%For more information regarding the value of a property, please contact us for a free consultation.
1004 OLD HAWTHORNE DR West Chester, PA 19382
6 Beds
6 Baths
6,750 SqFt
Key Details
Sold Price $1,350,000
Property Type Single Family Home
Sub Type Detached
Listing Status Sold
Purchase Type For Sale
Square Footage 6,750 sqft
Price per Sqft $200
Subdivision None Available
MLS Listing ID PACT485474
Sold Date 09/20/19
Style Traditional
Bedrooms 6
Full Baths 4
Half Baths 2
HOA Y/N N
Abv Grd Liv Area 6,750
Originating Board BRIGHT
Year Built 2018
Annual Tax Amount $16,015
Tax Year 2019
Lot Size 1.646 Acres
Acres 1.65
Lot Dimensions 0.00 x 0.00
Property Description
Sited in a pristine Westtown Township setting, 1004 Old Hawthorne Dr is located in an intimate cul de sac community of only 6 homes, moments from downtown West Chester and an easy commute to Center City or Wilmington. The interiors have been planned and crafted to perfection by Rittenhouse Home designers with a keen attention to the bespoke design and fine detail they are noted for. The perfectly planned layout offers luxury living on three levels appointed with a modern interior with clean lines and open spaces with upgraded aged white oak plank floors and upgraded millwork throughout. The impressive entry hall adorned with handsome moldings and a polished Spanish TMarble floor accented by a brilliant crystal chandelier leads to a formal living room with classic moldings and a crisp edged fireplace on one side and a banquet sized dining room with custom designed tray ceiling, moldings and a jewel like chandelier on the other, while a large kitchen anchored by a fabulously large island was designed as part of an open dining-family area. Featured is Rutt custom cabinetry with Calacatta quartz counter tops with build up and exquisite edge details, and a full high-end appliance package to include a Blue Star 48" custom range and hood, SubZero Meile and wine fridge with dual zone, integrated 36" refrigerator freezer, and a microwave drawer. A unique backsplash design with marble and brass inlay mosaics and designer lighting provide a dramatic finish. This signature space is flanked by the a sunlit breakfast room with reclaimed barn beams and 12' oversized windows and transoms, and the family room with coffered ceiling, stunning built-ins and a wood burning fireplace with custom millwork surround. A large study and formal powder room are easily accessed from the foyer. A side entrance mudroom with cubbies and informal powder room gives access to the 3 car garage. Ascend the grand staircase to the luxurious Master suite featuring an expansive sleeping chamber with gas fireplace, a spa bath complete dual vanities, large soaking tub and walk in shower with rain showerhead and handheld along with a lavish dressing room/ walk in closet. The upstairs is complete with 3 additional bedrooms, one with an en suite and 2 with a Jack n Jill bath. The third floor is completely finished offering another bedroom with en suite and 2 bonus rooms. A blue stone patio with gas fireplace off the family room and an expansive deck off the breakfast room create the ultimate outdoor entertainment space. The lower level boasts an upgraded ceiling height and rough in for additional full bath. This is a true one of a kind offering. Luxury unparalleled.
Location
State PA
County Chester
Area Westtown Twp (10367)
Zoning R1
Rooms
Other Rooms Living Room, Dining Room, Primary Bedroom, Sitting Room, Bedroom 2, Bedroom 3, Bedroom 4, Bedroom 5, Kitchen, Family Room, Breakfast Room, Study, Laundry, Bathroom 1, Bathroom 2, Bathroom 3, Bonus Room, Primary Bathroom
Basement Full, Walkout Level
Interior
Interior Features Butlers Pantry, Dining Area, Kitchen - Island
Hot Water Natural Gas
Heating Forced Air
Cooling Central A/C
Fireplaces Number 4
Fireplace Y
Heat Source Natural Gas
Exterior
Exterior Feature Porch(es), Deck(s)
Parking Features Built In, Inside Access
Garage Spaces 6.0
Utilities Available Cable TV
Water Access N
Roof Type Pitched,Shingle
Accessibility None
Porch Porch(es), Deck(s)
Attached Garage 3
Total Parking Spaces 6
Garage Y
Building
Story 3+
Sewer On Site Septic
Water Public
Architectural Style Traditional
Level or Stories 3+
Additional Building Above Grade, Below Grade
New Construction N
Schools
Elementary Schools Westtown Thornbury
Middle Schools Stetson
High Schools Rustin
School District West Chester Area
Others
Senior Community No
Tax ID 67-05 -0020.0500
Ownership Fee Simple
SqFt Source Assessor
Special Listing Condition Standard
Read Less
Want to know what your home might be worth? Contact us for a FREE valuation!

Our team is ready to help you sell your home for the highest possible price ASAP

Bought with Sarah Murray • Weichert Realtors

GET MORE INFORMATION





