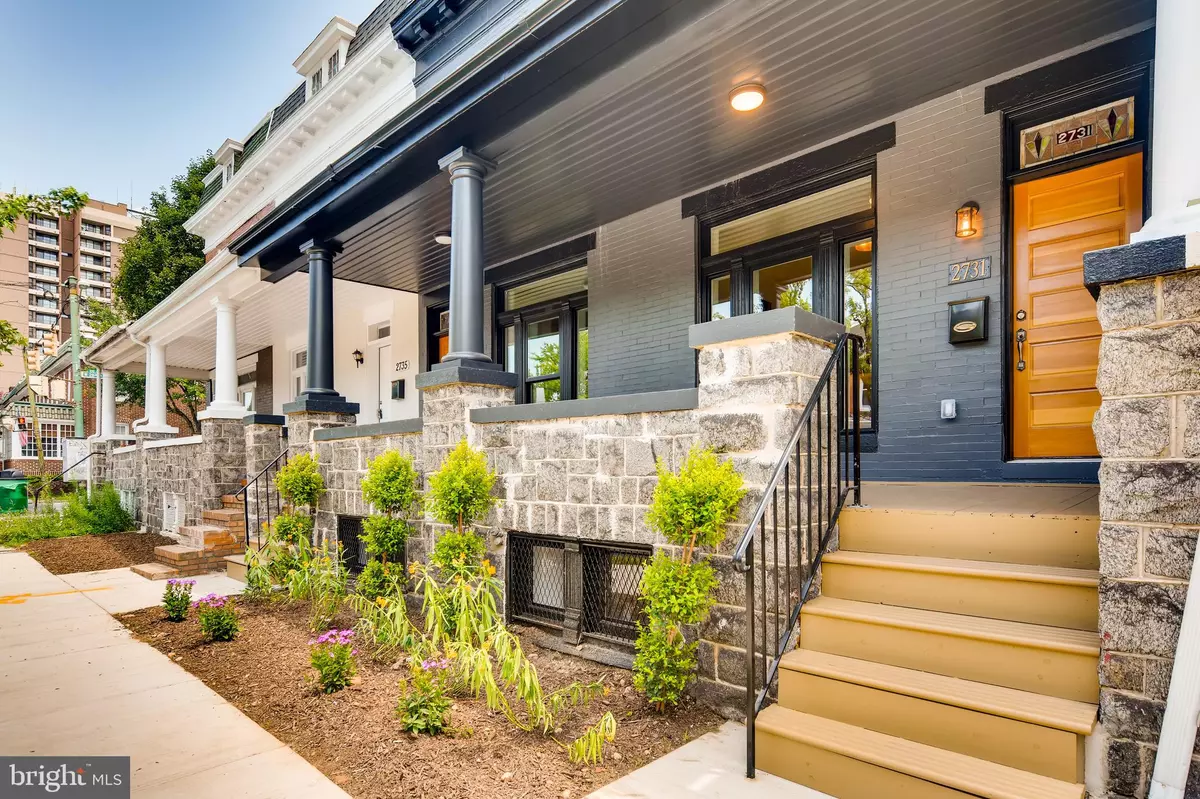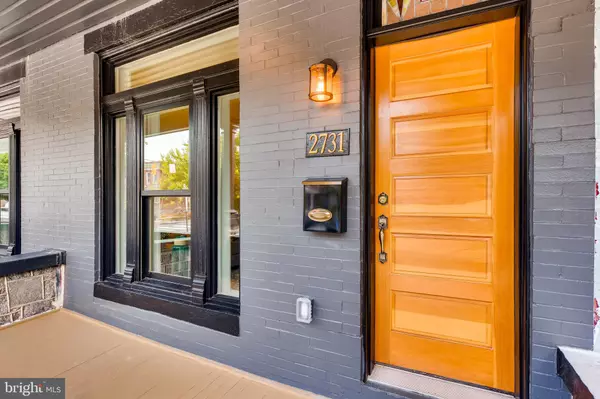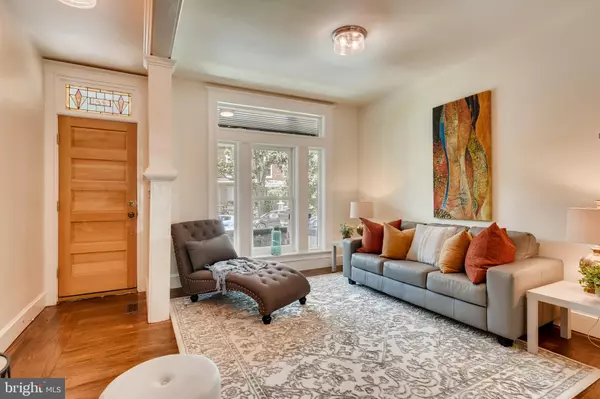$335,000
$335,000
For more information regarding the value of a property, please contact us for a free consultation.
2733 N HOWARD ST Baltimore, MD 21218
3 Beds
3 Baths
2,150 SqFt
Key Details
Sold Price $335,000
Property Type Townhouse
Sub Type Interior Row/Townhouse
Listing Status Sold
Purchase Type For Sale
Square Footage 2,150 sqft
Price per Sqft $155
Subdivision Remington Historic District
MLS Listing ID MDBA100383
Sold Date 09/23/19
Style Traditional
Bedrooms 3
Full Baths 3
HOA Y/N N
Abv Grd Liv Area 1,350
Originating Board BRIGHT
Year Built 1920
Annual Tax Amount $1,595
Tax Year 2019
Lot Size 1,092 Sqft
Acres 0.03
Property Description
Pass the century old stone wall and brick front and enter a world where the new melds with the original in a hugely satisfying way. Inside, the desire to preserve was tempered with the need to provide the very best of today's amenities. This is not only architecturally beautiful, but comes with the added bonus of 10 year CHAP credit and JH $17K Live near your work Program. The open floor plan, rich wood and gleaming stone counters feel cozy and soothing. The gorgeous kitchen is flowing into a huge entertaining area. The spacious bedrooms and modern bathrooms are meticulously crafted for your relaxation. The private parking is a welcome plus.When you are ready to play, the possibilities are tantalizing. R House is mere steps away, as is the BMA (with over 12,000 items alone in its Matisse collection). The Wyman Park in between, allows for beautiful walks in every season. Nearby Hampden and Charles Village extend your entertainment options. The location also provides easy access to nearby JHU and Union Memorial Hospital; and I-83, so you can quickly go anywhere. But we would thoroughly understand if you would rather stay in and savor this beautiful home. Special features-beautiful front of the house landscaping*parking pad*full hight basement*master bathroom walk in shower and double vanity*
Location
State MD
County Baltimore City
Zoning R7
Direction North
Rooms
Other Rooms Living Room, Dining Room, Primary Bedroom, Bedroom 2, Bedroom 3, Kitchen, Family Room, Bathroom 2, Bathroom 3, Primary Bathroom
Basement Other, Fully Finished, Rear Entrance
Interior
Interior Features Combination Dining/Living, Combination Kitchen/Dining, Kitchen - Island, Wood Floors, Ceiling Fan(s), Combination Kitchen/Living, Floor Plan - Open, Walk-in Closet(s)
Heating Forced Air
Cooling Central A/C
Flooring Hardwood
Equipment Built-In Microwave, Dishwasher, Dryer, Refrigerator, Stove, Washer, Disposal, Oven/Range - Gas, Washer/Dryer Stacked
Fireplace N
Appliance Built-In Microwave, Dishwasher, Dryer, Refrigerator, Stove, Washer, Disposal, Oven/Range - Gas, Washer/Dryer Stacked
Heat Source Natural Gas
Exterior
Exterior Feature Porch(es)
Water Access N
View City, Street
Accessibility Level Entry - Main
Porch Porch(es)
Garage N
Building
Story 3+
Sewer Public Sewer
Water Public
Architectural Style Traditional
Level or Stories 3+
Additional Building Above Grade, Below Grade
New Construction N
Schools
School District Baltimore City Public Schools
Others
Senior Community No
Tax ID 0312033646 058
Ownership Fee Simple
SqFt Source Estimated
Special Listing Condition Standard
Read Less
Want to know what your home might be worth? Contact us for a FREE valuation!

Our team is ready to help you sell your home for the highest possible price ASAP

Bought with Heather C Comstock • Cummings & Co. Realtors

GET MORE INFORMATION





