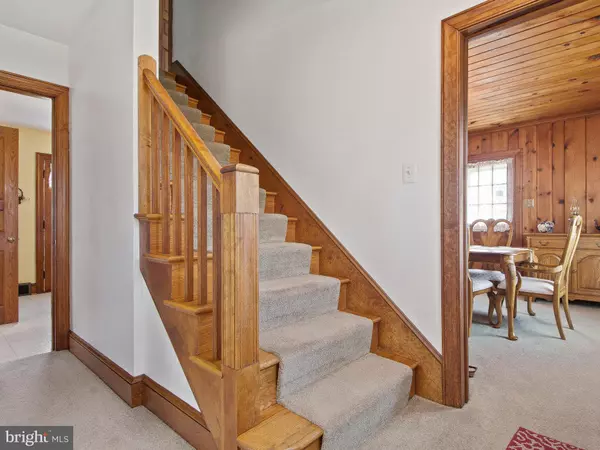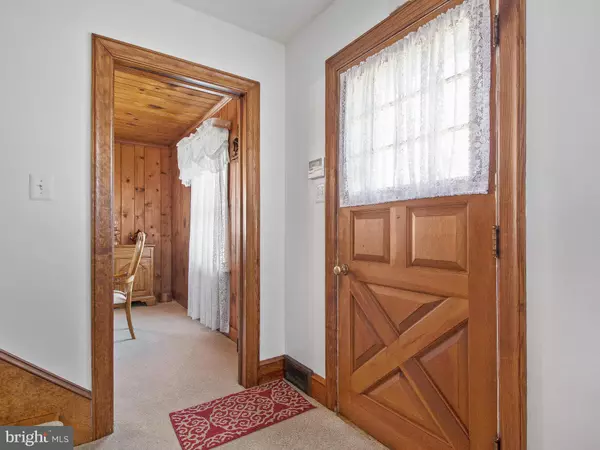$265,000
$270,000
1.9%For more information regarding the value of a property, please contact us for a free consultation.
1226 ROSEMONT DR Knoxville, MD 21758
3 Beds
1 Bath
1,600 SqFt
Key Details
Sold Price $265,000
Property Type Single Family Home
Sub Type Detached
Listing Status Sold
Purchase Type For Sale
Square Footage 1,600 sqft
Price per Sqft $165
Subdivision Villa Estates
MLS Listing ID MDFR251944
Sold Date 09/26/19
Style Dutch,Colonial
Bedrooms 3
Full Baths 1
HOA Y/N N
Abv Grd Liv Area 1,600
Originating Board BRIGHT
Year Built 1954
Annual Tax Amount $2,587
Tax Year 2019
Lot Size 0.742 Acres
Acres 0.74
Property Description
Don't miss your second chance at this home. Looking for that special home that has some land, mountain views, no HOA, fruit trees and you own garden? Let's not forget about well maintained and move in ready. You won't want to miss this home. Hardwood floors on the main and bedroom levels. Kitchen has an abundance of cabinets and counter space and a large island. Stone fireplace in living room/great room. Replacement windows with plenty of natural light throughout the home. Deck off of kitchen to enjoy the outdoor space and views. Much more to see and appreciate! The lawn has special Zoyia grass that make it feel like you are walking on carpet. It will spread to make the entire yard feel like carpet. Currently water is well but you have the option to hook-up to public water. Solid well built home with has been well maintained.
Location
State MD
County Frederick
Zoning RESIDENTIAL
Rooms
Other Rooms Living Room, Dining Room, Bedroom 2, Kitchen, Basement, Foyer, Bedroom 1, Primary Bathroom
Basement Unfinished
Interior
Interior Features Carpet, Ceiling Fan(s), Dining Area, Floor Plan - Open, Formal/Separate Dining Room, Kitchen - Country, Kitchen - Eat-In, Wood Floors
Hot Water Electric
Heating Central, Heat Pump(s)
Cooling Central A/C, Heat Pump(s)
Flooring Hardwood, Carpet, Vinyl
Fireplaces Number 1
Fireplaces Type Gas/Propane, Mantel(s)
Equipment Cooktop, Dryer, Dryer - Electric, Oven - Double, Refrigerator, Washer, Water Heater
Fireplace Y
Appliance Cooktop, Dryer, Dryer - Electric, Oven - Double, Refrigerator, Washer, Water Heater
Heat Source Electric
Laundry Basement
Exterior
Garage Spaces 4.0
Utilities Available Cable TV Available, Water Available
Water Access N
View Mountain
Accessibility None
Total Parking Spaces 4
Garage N
Building
Lot Description Landscaping, Open
Story 3+
Sewer Septic Exists
Water Public Hook-up Available, Well
Architectural Style Dutch, Colonial
Level or Stories 3+
Additional Building Above Grade, Below Grade
New Construction N
Schools
Elementary Schools Brunswick
Middle Schools Brunswick
High Schools Brunswick
School District Frederick County Public Schools
Others
Pets Allowed Y
Senior Community No
Tax ID 1112287135
Ownership Fee Simple
SqFt Source Assessor
Security Features Monitored,Security System,Smoke Detector
Acceptable Financing Conventional, FHA, USDA, VA
Listing Terms Conventional, FHA, USDA, VA
Financing Conventional,FHA,USDA,VA
Special Listing Condition Standard
Pets Allowed Cats OK, Dogs OK
Read Less
Want to know what your home might be worth? Contact us for a FREE valuation!

Our team is ready to help you sell your home for the highest possible price ASAP

Bought with Susan M Monroe • Century 21 Redwood Realty

GET MORE INFORMATION





