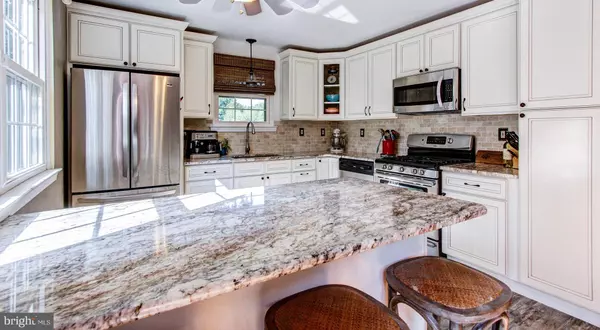$376,000
$376,000
For more information regarding the value of a property, please contact us for a free consultation.
2243 BRIAR PATCH LN Hatfield, PA 19440
4 Beds
3 Baths
2,160 SqFt
Key Details
Sold Price $376,000
Property Type Single Family Home
Sub Type Detached
Listing Status Sold
Purchase Type For Sale
Square Footage 2,160 sqft
Price per Sqft $174
Subdivision None Available
MLS Listing ID PAMC619374
Sold Date 09/27/19
Style Bi-level
Bedrooms 4
Full Baths 2
Half Baths 1
HOA Y/N N
Abv Grd Liv Area 2,160
Originating Board BRIGHT
Year Built 1972
Annual Tax Amount $5,350
Tax Year 2020
Lot Size 0.714 Acres
Acres 0.71
Lot Dimensions 152.00 x 0.00
Property Description
OPEN HOUSES CANCELED for 8/3 &8/4....Situated on .71 acres this 4-bedroom, 3 bath single is home to the award winning North Penn School District. The newly renovated kitchen and baths add to its charm and beauty. The kitchen flows seamlessly with the dining and living room areas adding to the openness of common living area. The upgraded kitchen boasts granite counter tops, under mount sink, new cabinetry (soft close drawers and pull out pantry shelving), gas range and new flooring. Hardwood flooring throughout the entire house. Gleaming with natural sunlight, the living space allows for you to make your way through a set of french doors onto the outside deck, perfect enjoying your morning coffee or entertaining your guests. The deck overlooks it s serene fenced in back yard, accentuated by its meticulously maintained mature landscaping. The upper level owns the master bedroom with a newly renovated private full bath, two ample sized bedrooms and upgraded hall bath. Make your way downstairs to a fully finished walk out lower level with patio access. Perfect for entertaining, enjoy the roomy family/entertainment room accented with a wood burning stove and recessed bar area . The fourth bedroom, laundry and garage entrance are also located on the same level. The fourth bedroom, currently used as an office, includes a removable custom-made shelving system as an added option, see images. One year America s Preferred Home Warranty is included with the purchase of the home.
Location
State PA
County Montgomery
Area Hatfield Twp (10635)
Zoning RA1
Rooms
Other Rooms Living Room, Dining Room, Primary Bedroom, Bedroom 2, Bedroom 3, Bedroom 4, Kitchen, Family Room, Bathroom 2, Bathroom 3, Primary Bathroom
Main Level Bedrooms 3
Interior
Interior Features Attic
Heating Forced Air
Cooling Central A/C
Fireplaces Number 1
Equipment Oven/Range - Gas
Appliance Oven/Range - Gas
Heat Source Natural Gas
Exterior
Exterior Feature Deck(s), Patio(s)
Parking Features Garage - Front Entry
Garage Spaces 6.0
Fence Wood
Water Access N
Accessibility Other
Porch Deck(s), Patio(s)
Attached Garage 1
Total Parking Spaces 6
Garage Y
Building
Lot Description Corner, Cul-de-sac, Level
Story 2
Sewer Public Sewer
Water Public
Architectural Style Bi-level
Level or Stories 2
Additional Building Above Grade, Below Grade
New Construction N
Schools
Elementary Schools Am Kulp
Middle Schools Pennfield
High Schools North Penn
School District North Penn
Others
Senior Community No
Tax ID 35-00-00846-064
Ownership Fee Simple
SqFt Source Assessor
Acceptable Financing Conventional, FHA, Cash, VA
Horse Property N
Listing Terms Conventional, FHA, Cash, VA
Financing Conventional,FHA,Cash,VA
Special Listing Condition Standard
Read Less
Want to know what your home might be worth? Contact us for a FREE valuation!

Our team is ready to help you sell your home for the highest possible price ASAP

Bought with Robin Kemmerer • Robin Kemmerer Associates Inc

GET MORE INFORMATION





