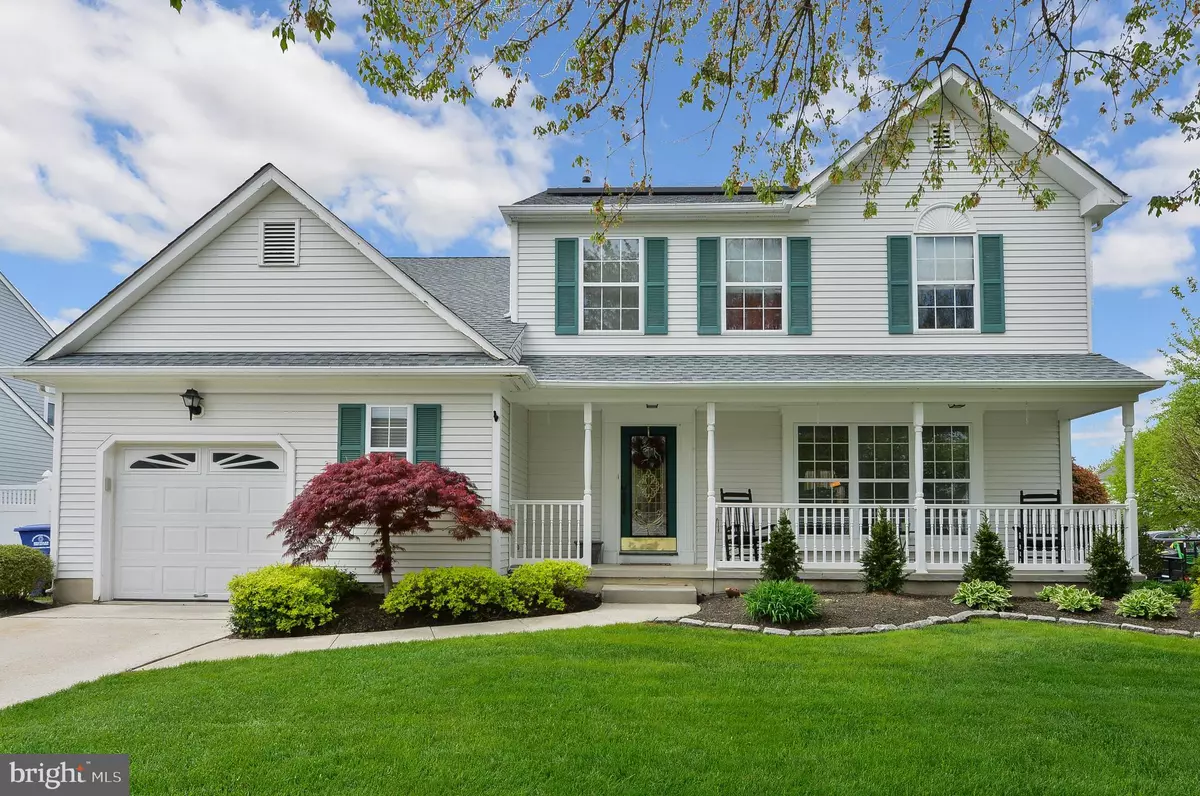$365,000
$369,900
1.3%For more information regarding the value of a property, please contact us for a free consultation.
6 BUCKLEY LN Marlton, NJ 08053
4 Beds
3 Baths
2,306 SqFt
Key Details
Sold Price $365,000
Property Type Single Family Home
Sub Type Detached
Listing Status Sold
Purchase Type For Sale
Square Footage 2,306 sqft
Price per Sqft $158
Subdivision The Meadows
MLS Listing ID NJBL343216
Sold Date 09/30/19
Style Traditional,Transitional
Bedrooms 4
Full Baths 2
Half Baths 1
HOA Y/N N
Abv Grd Liv Area 2,306
Originating Board BRIGHT
Year Built 1992
Annual Tax Amount $9,662
Tax Year 2019
Lot Size 9,040 Sqft
Acres 0.21
Lot Dimensions 80.00 x 113.00
Property Description
You'll love the clean fresh lines of this farmhouse style traditional home in the Meadows section of Willow Ridge. The premium corner location allows the home to be surrounded by lush lawn and great landscaping giving it a very special curb appeal. Imagine relaxing on the front porch or enjoying all the activities you ll have around your 16x32 inground pool (3-8ft with NEW liner) that's located in the private back yard. A new vinyl privacy fence surrounds this pool and yard area and you'll find lots of space to spread out on the extensive paver patio area. This oasis also includes personal hot tub for your enjoyment. The interior of this well- built home awaits your personal updates but has so much to offer you. Hardwood flooring flows throughout the entire first floor. Custom wainscoting greets you in the Foyer and an abundance of double hung windows allow streams of light to flow inside. Next to the formal Living and Dining Rooms is your large eat in Kitchen with upgraded granite countertops, full appliance package and oak cabinetry. This area overlooks an inviting Family Room with stone fireplace that includes a gas-ventless heatilator system for maximum efficiency. A Powder Room and Laundry Room complete the main first floor. An upper level balcony overlooks the foyer and leads to a generously sized Master suite with walk in closet and private updated bathroom that includes a garden tub. The remaining bedrooms have lots of closet space and share a main hallway bathroom. Seller will provide a CARPET ALLOWANCE for the 2nd floor. As you take your tour take note of the following updates: NEW (2 yrs) roof; SOLAR panels for energy efficiency; NEW washer and dryer included; NEW hot water heater; NEW heat, NEWER (2 yrs) central air. This great property can be found in a highly desirable neighborhood, convenient to so many things there are to love about Marlton. Highly rated schools and an easy commute add even more value to the property. Grab your bathing suit and make this your new home just in time for the summer months!!
Location
State NJ
County Burlington
Area Evesham Twp (20313)
Zoning MD
Rooms
Other Rooms Living Room, Dining Room, Primary Bedroom, Bedroom 2, Bedroom 3, Bedroom 4, Kitchen, Family Room, Laundry, Bathroom 2, Primary Bathroom
Interior
Interior Features Attic, Breakfast Area, Carpet, Ceiling Fan(s), Family Room Off Kitchen, Floor Plan - Traditional, Formal/Separate Dining Room, Kitchen - Country, Primary Bath(s), Recessed Lighting, Stall Shower, Wainscotting, Walk-in Closet(s), Window Treatments, Wood Floors, Other
Hot Water Natural Gas
Heating Forced Air
Cooling Central A/C
Flooring Hardwood, Ceramic Tile, Fully Carpeted
Fireplaces Number 1
Fireplaces Type Heatilator, Stone
Equipment Built-In Microwave, Built-In Range, Disposal, Dryer, Microwave, Oven/Range - Gas, Range Hood, Washer
Fireplace Y
Window Features Double Pane,Energy Efficient
Appliance Built-In Microwave, Built-In Range, Disposal, Dryer, Microwave, Oven/Range - Gas, Range Hood, Washer
Heat Source Natural Gas
Laundry Main Floor
Exterior
Exterior Feature Patio(s), Porch(es)
Parking Features Garage - Front Entry, Garage Door Opener, Inside Access
Garage Spaces 1.0
Fence Privacy, Vinyl
Pool Heated, In Ground
Water Access N
View Garden/Lawn
Accessibility None
Porch Patio(s), Porch(es)
Attached Garage 1
Total Parking Spaces 1
Garage Y
Building
Story 2
Foundation Crawl Space
Sewer Public Sewer
Water Public
Architectural Style Traditional, Transitional
Level or Stories 2
Additional Building Above Grade, Below Grade
New Construction N
Schools
Elementary Schools Jaggard
Middle Schools Marlton Middle M.S.
High Schools Cherokee H.S.
School District Evesham Township
Others
Senior Community No
Tax ID 13-00035 11-00026
Ownership Fee Simple
SqFt Source Assessor
Security Features Carbon Monoxide Detector(s),Smoke Detector
Special Listing Condition Standard
Read Less
Want to know what your home might be worth? Contact us for a FREE valuation!

Our team is ready to help you sell your home for the highest possible price ASAP

Bought with Mark J McKenna • Pat McKenna Realtors

GET MORE INFORMATION





