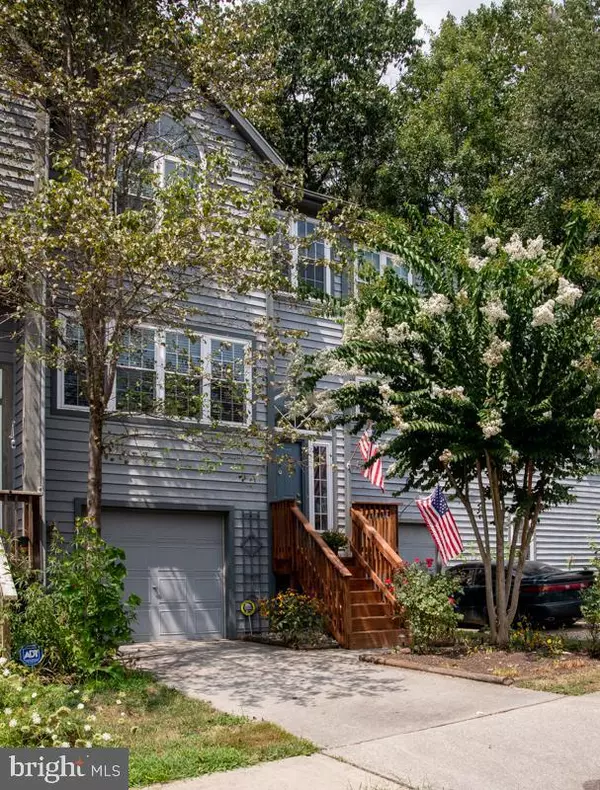$340,000
$340,000
For more information regarding the value of a property, please contact us for a free consultation.
1818 WHITES FERRY PL Crofton, MD 21114
3 Beds
4 Baths
2,098 SqFt
Key Details
Sold Price $340,000
Property Type Townhouse
Sub Type Interior Row/Townhouse
Listing Status Sold
Purchase Type For Sale
Square Footage 2,098 sqft
Price per Sqft $162
Subdivision Blue Ridge
MLS Listing ID MDAA409910
Sold Date 09/30/19
Style Traditional
Bedrooms 3
Full Baths 2
Half Baths 2
HOA Fees $60/mo
HOA Y/N Y
Abv Grd Liv Area 2,098
Originating Board BRIGHT
Year Built 1990
Annual Tax Amount $3,411
Tax Year 2018
Lot Size 1,620 Sqft
Acres 0.04
Property Description
WONDERFUL! A PERFECT 10! FABULOUS TOWNHOME IN BLUE RIDGE AT CROFTON MEADOWS! Beautiful tranquil setting, Improvements galore! Lots of natural light, Gourmet kitchen, Stunning master bath, Spacious family room with woodburning fireplace, Generous storage space available, *NEW paint, *NEW carpet, *Roof 2011, *Windows 2010, *Kitchen appliances 2012, *Water heater 2014, *Open-flow floor plan, *3 bedrooms, *4 remodeled baths, *Master with walk-in closet *Deck & Patio, *Fenced backyard *Blue Ribbon Crofton Meadows Elementary, *2020 NEW Crofton High School, Excellent location to shopping, dining and commuter routes, One Year Home Warranty.
Location
State MD
County Anne Arundel
Zoning R5
Rooms
Other Rooms Living Room, Dining Room, Bedroom 2, Bedroom 3, Kitchen, Family Room, Foyer, Bedroom 1
Basement Full, Fully Finished, Garage Access, Heated, Partially Finished, Walkout Level, Windows
Interior
Interior Features Attic, Breakfast Area, Carpet, Ceiling Fan(s), Combination Dining/Living, Combination Kitchen/Dining, Dining Area, Floor Plan - Open, Kitchen - Eat-In, Kitchen - Island, Kitchen - Table Space, Primary Bath(s), Walk-in Closet(s)
Heating Heat Pump(s)
Cooling Ceiling Fan(s), Central A/C, Heat Pump(s), Programmable Thermostat
Fireplaces Number 1
Equipment Built-In Microwave, Built-In Range, Dishwasher, Disposal, Dryer - Electric, Dryer - Front Loading, Energy Efficient Appliances, ENERGY STAR Clothes Washer, ENERGY STAR Refrigerator, Humidifier, Icemaker, Microwave, Oven - Double, Oven - Self Cleaning, Oven/Range - Electric, Range Hood, Refrigerator, Stainless Steel Appliances, Stove, Washer - Front Loading, Washer/Dryer Stacked, Water Heater
Window Features ENERGY STAR Qualified
Appliance Built-In Microwave, Built-In Range, Dishwasher, Disposal, Dryer - Electric, Dryer - Front Loading, Energy Efficient Appliances, ENERGY STAR Clothes Washer, ENERGY STAR Refrigerator, Humidifier, Icemaker, Microwave, Oven - Double, Oven - Self Cleaning, Oven/Range - Electric, Range Hood, Refrigerator, Stainless Steel Appliances, Stove, Washer - Front Loading, Washer/Dryer Stacked, Water Heater
Heat Source Electric
Exterior
Parking Features Garage - Front Entry, Additional Storage Area, Garage Door Opener
Garage Spaces 1.0
Fence Wood
Amenities Available Common Grounds, Pool Mem Avail, Tot Lots/Playground
Water Access N
Accessibility None
Attached Garage 1
Total Parking Spaces 1
Garage Y
Building
Lot Description Backs to Trees, Landscaping, Rear Yard
Story 3+
Sewer Public Sewer
Water Public
Architectural Style Traditional
Level or Stories 3+
Additional Building Above Grade, Below Grade
New Construction N
Schools
Elementary Schools Crofton Meadows
Middle Schools Crofton
High Schools Call School Board
School District Anne Arundel County Public Schools
Others
Senior Community No
Tax ID 020207390064935
Ownership Fee Simple
SqFt Source Assessor
Special Listing Condition Standard
Read Less
Want to know what your home might be worth? Contact us for a FREE valuation!

Our team is ready to help you sell your home for the highest possible price ASAP

Bought with Deborah L Meister • Long & Foster Real Estate, Inc.

GET MORE INFORMATION





