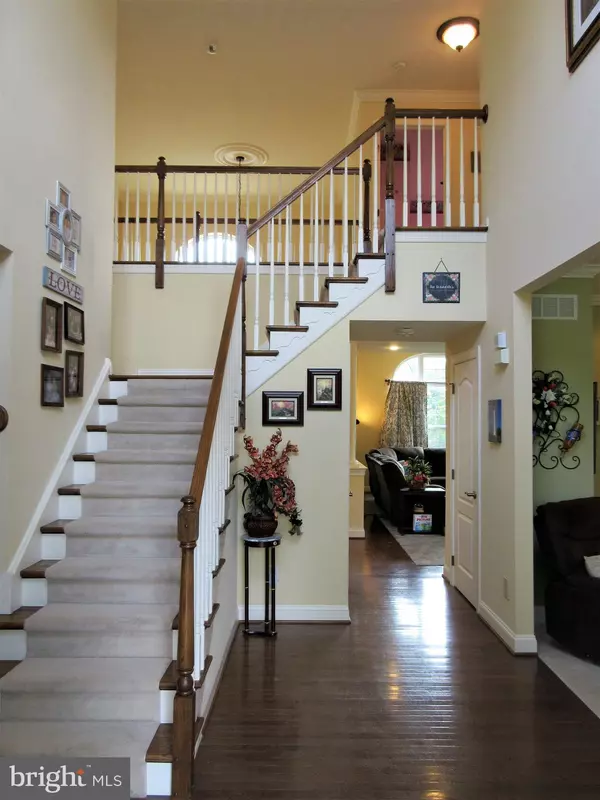$440,000
$449,900
2.2%For more information regarding the value of a property, please contact us for a free consultation.
2016 OAKWOOD DR Pennsburg, PA 18073
4 Beds
3 Baths
3,424 SqFt
Key Details
Sold Price $440,000
Property Type Single Family Home
Sub Type Detached
Listing Status Sold
Purchase Type For Sale
Square Footage 3,424 sqft
Price per Sqft $128
Subdivision Macoby Run
MLS Listing ID PAMC618680
Sold Date 09/26/19
Style Colonial
Bedrooms 4
Full Baths 2
Half Baths 1
HOA Fees $12/ann
HOA Y/N Y
Abv Grd Liv Area 3,424
Originating Board BRIGHT
Year Built 2005
Annual Tax Amount $7,387
Tax Year 2020
Lot Size 0.300 Acres
Acres 0.3
Lot Dimensions 108.00 x 0.00
Property Description
Beautiful Macoby Run Colonial Boasting Upgrades Galore! Quality Construction And Original Sal Lapio Sample Home Featuring An Impressive Two-Story Foyer Entry, Turn-Staircase & Balcony Leading To Nicely Appointed Master Suite Offering Bonus Retreat/Sitting Room & Luxurious Master Bath With Quartz Counter, Soaking Tub & Walk-In Shower! Gorgeous Kitchen With All Stainless Appliances, Custom Island, 42" Cabinets & Premium Hardwood Flooring Leading To A Very Spacious Family Room With Vaulted Ceilings & Stone Fireplace. Convenient Office/Den/Study Just Off Kitchen, Plus Relaxing Solarium With Skylights & Access To Rear Deck. All High-Efficient Appliances, Dual High-Eff. HVAC Systems, Built-In Home Audio/Entertainment, New Carpet & Paint, Expanded Drive & Much More. Schedule Your Personal Visit Today!
Location
State PA
County Montgomery
Area Upper Hanover Twp (10657)
Zoning R2
Rooms
Other Rooms Living Room, Dining Room, Primary Bedroom, Sitting Room, Bedroom 2, Bedroom 3, Bedroom 4, Kitchen, Family Room, Foyer, Office, Solarium, Primary Bathroom, Full Bath
Basement Full, Poured Concrete, Interior Access, Outside Entrance
Interior
Heating Zoned, Programmable Thermostat, Central, Forced Air, Energy Star Heating System
Cooling Central A/C
Fireplaces Number 1
Fireplaces Type Stone
Fireplace Y
Heat Source Natural Gas
Exterior
Parking Features Garage - Side Entry, Garage Door Opener, Inside Access
Garage Spaces 8.0
Water Access N
Accessibility None
Attached Garage 2
Total Parking Spaces 8
Garage Y
Building
Story 2
Sewer Public Sewer
Water Public
Architectural Style Colonial
Level or Stories 2
Additional Building Above Grade, Below Grade
New Construction N
Schools
School District Upper Perkiomen
Others
Senior Community No
Tax ID 57-00-02315-004
Ownership Fee Simple
SqFt Source Assessor
Security Features Security System,Smoke Detector
Acceptable Financing Conventional, Cash, FHA, VA
Listing Terms Conventional, Cash, FHA, VA
Financing Conventional,Cash,FHA,VA
Special Listing Condition Standard
Read Less
Want to know what your home might be worth? Contact us for a FREE valuation!

Our team is ready to help you sell your home for the highest possible price ASAP

Bought with Donna Maicher • RE/MAX 440 - Pennsburg

GET MORE INFORMATION





