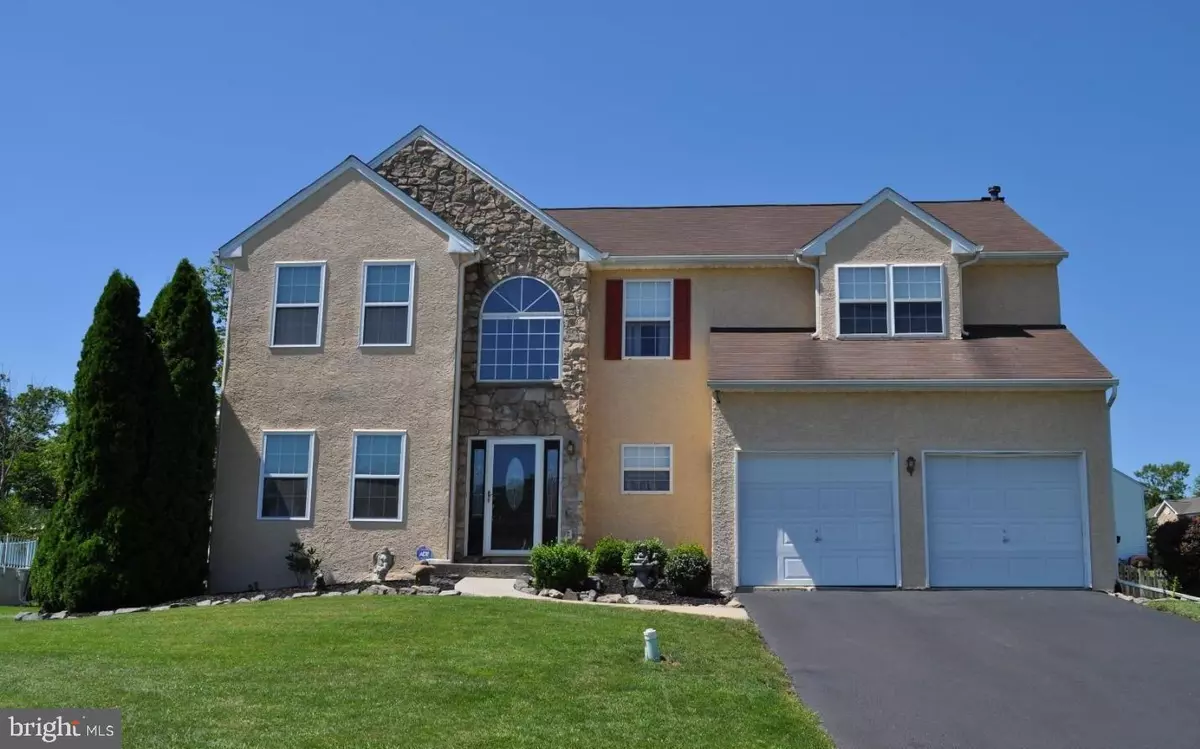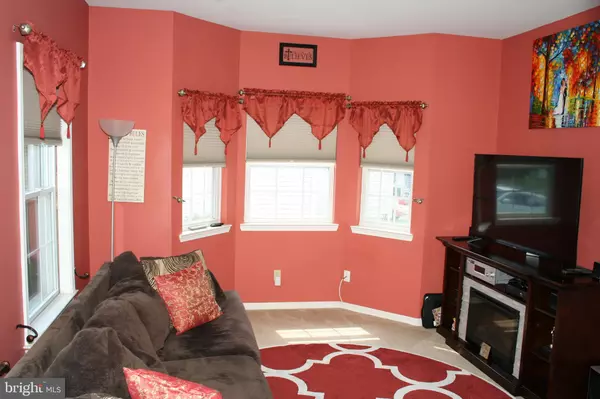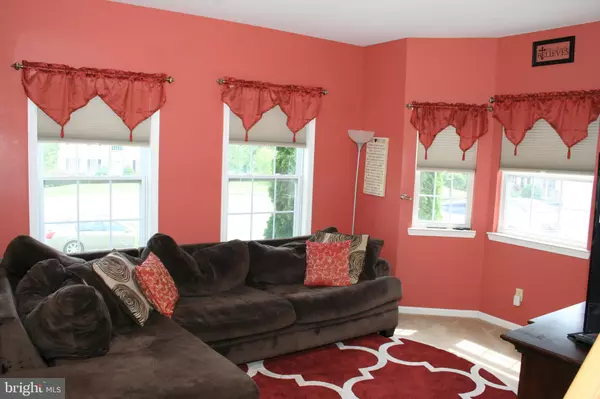$285,000
$285,000
For more information regarding the value of a property, please contact us for a free consultation.
138 BUTTERNUT DR Pottstown, PA 19464
5 Beds
3 Baths
2,712 SqFt
Key Details
Sold Price $285,000
Property Type Single Family Home
Sub Type Detached
Listing Status Sold
Purchase Type For Sale
Square Footage 2,712 sqft
Price per Sqft $105
Subdivision Maugers Mill Ests
MLS Listing ID PAMC621930
Sold Date 10/01/19
Style Colonial
Bedrooms 5
Full Baths 2
Half Baths 1
HOA Y/N N
Abv Grd Liv Area 2,712
Originating Board BRIGHT
Year Built 1998
Annual Tax Amount $7,306
Tax Year 2020
Lot Size 0.265 Acres
Acres 0.26
Lot Dimensions 80.00 x 0.00
Property Description
Amazing opportunity to own this spacious 5 bedroom home located in the desirable Maugers Mills Estates. Gorgeous 2 story foyer and an open flowing floor plan with plenty of natural lighting is exactly what you have been looking for. The first floor features newer flooring, high ceilings and upgrades throughout. You will love your kitchen that is perfect for entertaining with plenty of space, large island, abundant counter space, coffee bar area & bonus breakfast room leading to a Trex deck. Completing the first floor is a living room, family room with fireplace, laundry room and 1st floor bedroom. The upper level features a master suite, plus 3 more vast sized bedrooms, & full hall bath. The Master Suite has everything plus including stunning cathedral ceilings, immense sitting area, walk in closet and master bath with upgraded flooring, soaking tub, shower stall and private water closet. This Master Suite is ideal in every way! Lower level is partially finished a private room with a large closet, finished rec room with gas heater and about half the base is unfinished which is excellent for storage but could easily opened up & finished if desired. Exterior has many great features including a 2 car attached garage, rear fenced in yard, storage shed and great swing set. You need to see this fantastic home quickly! It has all the features on your wish list.
Location
State PA
County Montgomery
Area Upper Pottsgrove Twp (10660)
Zoning R2
Rooms
Other Rooms Living Room, Dining Room, Primary Bedroom, Sitting Room, Bedroom 2, Bedroom 3, Bedroom 4, Bedroom 5, Kitchen, Family Room
Basement Full
Main Level Bedrooms 1
Interior
Heating Forced Air
Cooling Central A/C
Fireplaces Number 1
Heat Source Natural Gas
Exterior
Parking Features Garage - Front Entry
Garage Spaces 2.0
Water Access N
Accessibility None
Attached Garage 2
Total Parking Spaces 2
Garage Y
Building
Story 2
Sewer Public Sewer
Water Public
Architectural Style Colonial
Level or Stories 2
Additional Building Above Grade, Below Grade
New Construction N
Schools
School District Pottsgrove
Others
Senior Community No
Tax ID 60-00-00060-816
Ownership Fee Simple
SqFt Source Assessor
Special Listing Condition Standard
Read Less
Want to know what your home might be worth? Contact us for a FREE valuation!

Our team is ready to help you sell your home for the highest possible price ASAP

Bought with Tavis m Peterson • Keller Williams Real Estate -Exton

GET MORE INFORMATION





