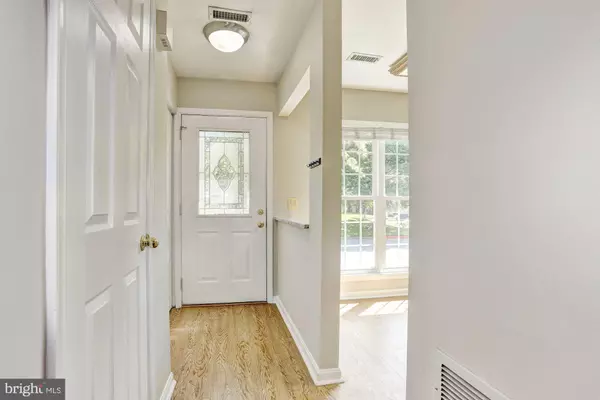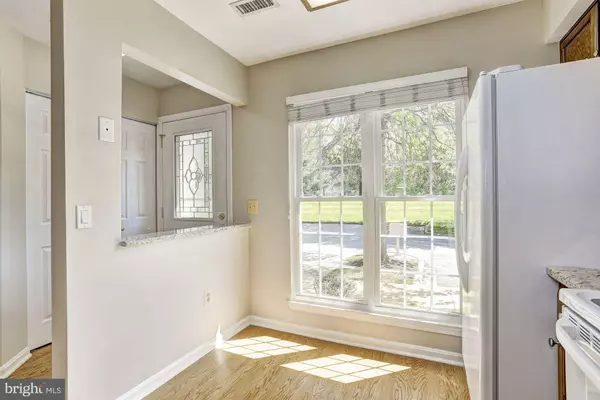$289,900
$289,900
For more information regarding the value of a property, please contact us for a free consultation.
9634 HINGSTON DOWNS Columbia, MD 21046
3 Beds
3 Baths
1,664 SqFt
Key Details
Sold Price $289,900
Property Type Townhouse
Sub Type Interior Row/Townhouse
Listing Status Sold
Purchase Type For Sale
Square Footage 1,664 sqft
Price per Sqft $174
Subdivision Glenshire Towne
MLS Listing ID MDHW268752
Sold Date 10/03/19
Style Other,Colonial
Bedrooms 3
Full Baths 2
Half Baths 1
HOA Fees $26
HOA Y/N Y
Abv Grd Liv Area 1,664
Originating Board BRIGHT
Year Built 1987
Annual Tax Amount $3,685
Tax Year 2019
Lot Size 1,524 Sqft
Acres 0.03
Property Description
No Columbia Asso Fees. This beautiful townhome features an open floor plan with an expansive main level living and dining room combo that lets in plenty of natural light and has access to the outdoor oasis. The kitchen is equipped with granite countertops, sleek appliances, ample cabinetry, and a pass thru to the dining room. The upper level includes the master bedroom, master bath and a bonus room with built-in shelving and master level laundry room. Two spacious bedrooms highlighted with vaulted ceilings, and a full bath occupy the top level. Recent updates include; granite countertops, windows, HVAC, heat pump, HWH, attic insulation, washer and dryer, dishwasher, microwave, flooring, indoor paint, landscaping, and more!
Location
State MD
County Howard
Zoning RSA8
Rooms
Other Rooms Living Room, Dining Room, Primary Bedroom, Bedroom 2, Bedroom 3, Kitchen, Foyer, Laundry, Bonus Room
Interior
Interior Features Attic, Carpet, Combination Dining/Living, Dining Area, Floor Plan - Open, Kitchen - Eat-In, Recessed Lighting, Upgraded Countertops
Hot Water Electric
Heating Heat Pump(s)
Cooling Central A/C
Flooring Carpet, Ceramic Tile, Laminated
Equipment Built-In Microwave, Dishwasher, Disposal, Dryer, Exhaust Fan, Icemaker, Microwave, Oven - Single, Oven - Self Cleaning, Oven/Range - Electric, Refrigerator, Stove, Washer
Fireplace N
Window Features Screens,Vinyl Clad
Appliance Built-In Microwave, Dishwasher, Disposal, Dryer, Exhaust Fan, Icemaker, Microwave, Oven - Single, Oven - Self Cleaning, Oven/Range - Electric, Refrigerator, Stove, Washer
Heat Source Electric
Laundry Upper Floor
Exterior
Exterior Feature Deck(s)
Parking On Site 1
Fence Rear
Water Access N
View Garden/Lawn
Roof Type Architectural Shingle
Accessibility Other
Porch Deck(s)
Garage N
Building
Lot Description Landscaping, Rear Yard
Story 3+
Sewer Public Sewer
Water Public
Architectural Style Other, Colonial
Level or Stories 3+
Additional Building Above Grade, Below Grade
Structure Type Dry Wall,High,Vaulted Ceilings
New Construction N
Schools
Elementary Schools Guilford
Middle Schools Lake Elkhorn
High Schools Hammond
School District Howard County Public School System
Others
Senior Community No
Tax ID 1406497918
Ownership Fee Simple
SqFt Source Estimated
Security Features Main Entrance Lock,Smoke Detector
Special Listing Condition Standard
Read Less
Want to know what your home might be worth? Contact us for a FREE valuation!

Our team is ready to help you sell your home for the highest possible price ASAP

Bought with Carol Housel • RE/MAX One

GET MORE INFORMATION





