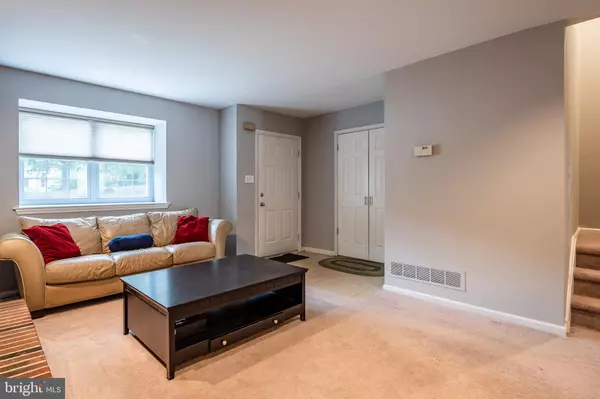$219,000
$219,000
For more information regarding the value of a property, please contact us for a free consultation.
2803 DORIS CT Phoenixville, PA 19460
3 Beds
2 Baths
1,888 SqFt
Key Details
Sold Price $219,000
Property Type Townhouse
Sub Type Interior Row/Townhouse
Listing Status Sold
Purchase Type For Sale
Square Footage 1,888 sqft
Price per Sqft $115
Subdivision Covered Bridge Cro
MLS Listing ID PACT486228
Sold Date 10/04/19
Style Colonial
Bedrooms 3
Full Baths 1
Half Baths 1
HOA Fees $130/mo
HOA Y/N Y
Abv Grd Liv Area 1,588
Originating Board BRIGHT
Year Built 1987
Annual Tax Amount $3,647
Tax Year 2019
Lot Size 1,810 Sqft
Acres 0.04
Lot Dimensions 0.00 x 0.00
Property Description
2803 Doris Court sits on a picture-perfect lot on a serene & tranquil street. Phoenixville is home to the junction of French Creek & the Schuylkill River. There is a myriad of walking, hiking & biking options so rich in history & Chester County resonates beauty with every passing season. This lovely home features an open floor plan perfect for entertaining or family gatherings. The living room has a brick wood-burning fireplace, and has tons of natural light! Arrange this room in countless ways with your furniture! The eat-in kitchen is a wonderful size and beautifully bright with sunlight with plenty of cabinets and a well-sized pantry. This room opens to the extra-large deck with new deck door, so it is a perfect expansion of your indoor living space. There is an added Powder room and closet space for your convenience on this level as well. Upstairs you will find the master bedroom with a full wall of closet space and 2 additional nice size bedrooms. The bathroom opens to both the master bedroom and the hall and offers a tub/shower combo. There is a vanity in the main space as well as an extra vanity in the master to make getting ready easier! The fully finished basement adds great additional living space and also has plenty of room for storage and included washer and dryer. Enjoy all of the amenities of Covered Bridge Crossing, that includes trash, lawn, snow service plus a playground, basketball court and loads of open space. Convenient to commuter routes Rt 23, Rt 724, Rt 113, Rt 29, Rt 422. Shopping, eateries, schools all just a short distance away.
Location
State PA
County Chester
Area East Pikeland Twp (10326)
Zoning R3
Rooms
Other Rooms Living Room, Dining Room, Primary Bedroom, Bedroom 3, Kitchen, Family Room, Breakfast Room, Bathroom 2
Basement Full, Fully Finished
Interior
Hot Water Electric
Heating Forced Air
Cooling Central A/C
Fireplaces Number 1
Equipment Built-In Range, Dishwasher
Fireplace Y
Appliance Built-In Range, Dishwasher
Heat Source Natural Gas
Laundry Basement
Exterior
Exterior Feature Deck(s)
Utilities Available Cable TV
Amenities Available Tot Lots/Playground
Water Access N
Roof Type Asphalt,Pitched,Shingle
Accessibility None
Porch Deck(s)
Garage N
Building
Lot Description Irregular
Story 2
Sewer Public Sewer
Water Public
Architectural Style Colonial
Level or Stories 2
Additional Building Above Grade, Below Grade
New Construction N
Schools
Elementary Schools East Pikeland
Middle Schools Phoenixville Area
High Schools Phoenixville Area
School District Phoenixville Area
Others
HOA Fee Include Trash,Snow Removal,Common Area Maintenance,Lawn Maintenance
Senior Community No
Tax ID 26-03J-0171
Ownership Fee Simple
SqFt Source Estimated
Acceptable Financing Cash, Conventional, FHA
Horse Property N
Listing Terms Cash, Conventional, FHA
Financing Cash,Conventional,FHA
Special Listing Condition Standard
Read Less
Want to know what your home might be worth? Contact us for a FREE valuation!

Our team is ready to help you sell your home for the highest possible price ASAP

Bought with Rena Cassidy • Keller Williams Real Estate-Langhorne

GET MORE INFORMATION





