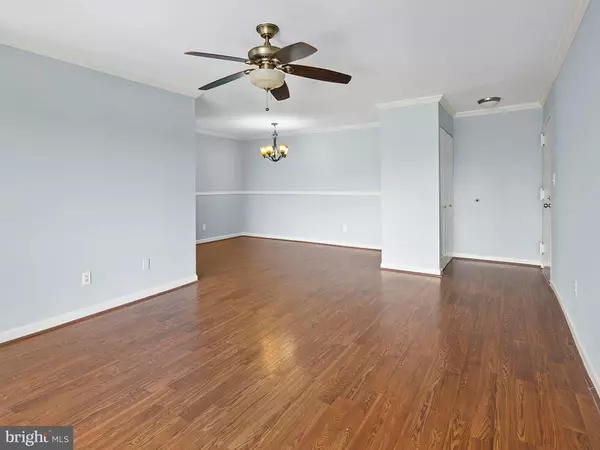$252,500
$260,000
2.9%For more information regarding the value of a property, please contact us for a free consultation.
563 FLORIDA AVE #201 Herndon, VA 20170
3 Beds
2 Baths
1,599 SqFt
Key Details
Sold Price $252,500
Property Type Single Family Home
Sub Type Unit/Flat/Apartment
Listing Status Sold
Purchase Type For Sale
Square Footage 1,599 sqft
Price per Sqft $157
Subdivision Jefferson Mews
MLS Listing ID VAFX1080626
Sold Date 10/07/19
Style Colonial
Bedrooms 3
Full Baths 2
HOA Fees $429/mo
HOA Y/N Y
Abv Grd Liv Area 1,599
Originating Board BRIGHT
Year Built 1977
Annual Tax Amount $3,463
Tax Year 2019
Property Description
Finance fell apart, your gain. Welcome to you new home! Newly painted interior - custom colors with white trim. Rarely available top floor unit with 3 bedrooms and 2 full baths - all updated and ready for its new owners. We offer a family room with crown molding and a ceiling fan, a separate dining room, a remodeled kitchen with cherry raised panel cabinets, granite counter top, deep sink, natural stone back splash, 12 x 12 ceramic tile floors, LG French door refrigerator with bottom freezer door, LG Ceramic top stove, LG built in microwave, and a doored pantry. Our kitchen has a breakfast area that looks over the front yard - lots of windows - lots of natural light. There are sliding glass doors off the family room that open to the balcony - views of the treed/common area in front of the condo. The dining room has crown and chair rail molding and a rubbed bronze light fixture. We have a large laundry room with a full size washer and dryer. The master bedroom has a ceiling fan, his and her walk in closets and an updated master bath with cherry cabinets with granite counter top, brushed nickel hardware and a new toilet. There are 2 additional bedrooms with an updated full bath. There are upgraded 6 panel door throughout. Additional update include hot water heater(12), remodeled kitchen with new cabinets and appliances(10), Furnace(01) and outside air conditioner(12). Walking distance to downtown Herndon - enjoy live music, quick access to the library, Old Dominion bike and jogging trail, Dulles Tollway, Dulles Airport and Fairfax County Parkway.
Location
State VA
County Fairfax
Zoning 820
Rooms
Other Rooms Living Room, Dining Room, Primary Bedroom, Bedroom 2, Bedroom 3, Kitchen
Main Level Bedrooms 3
Interior
Interior Features Breakfast Area, Floor Plan - Traditional, Kitchen - Eat-In, Kitchen - Table Space, Primary Bath(s)
Hot Water Electric
Heating Central, Forced Air
Cooling Central A/C
Equipment Built-In Microwave, Dishwasher, Disposal, Dryer, Exhaust Fan, Oven/Range - Electric, Refrigerator, Stove, Washer
Appliance Built-In Microwave, Dishwasher, Disposal, Dryer, Exhaust Fan, Oven/Range - Electric, Refrigerator, Stove, Washer
Heat Source Electric
Exterior
Exterior Feature Balcony
Amenities Available Common Grounds, Pool - Outdoor, Swimming Pool, Tot Lots/Playground
Water Access N
Accessibility None
Porch Balcony
Garage N
Building
Story 1
Unit Features Garden 1 - 4 Floors
Sewer Public Sewer
Water Public
Architectural Style Colonial
Level or Stories 1
Additional Building Above Grade, Below Grade
New Construction N
Schools
Elementary Schools Herndon
Middle Schools Herndon
High Schools Herndon
School District Fairfax County Public Schools
Others
HOA Fee Include Common Area Maintenance,Lawn Maintenance,Management,Pool(s),Reserve Funds,Road Maintenance,Snow Removal,Trash,Water
Senior Community No
Tax ID 0162 20 0129
Ownership Condominium
Special Listing Condition Standard
Read Less
Want to know what your home might be worth? Contact us for a FREE valuation!

Our team is ready to help you sell your home for the highest possible price ASAP

Bought with Richard E Yelich • Samson Properties

GET MORE INFORMATION





