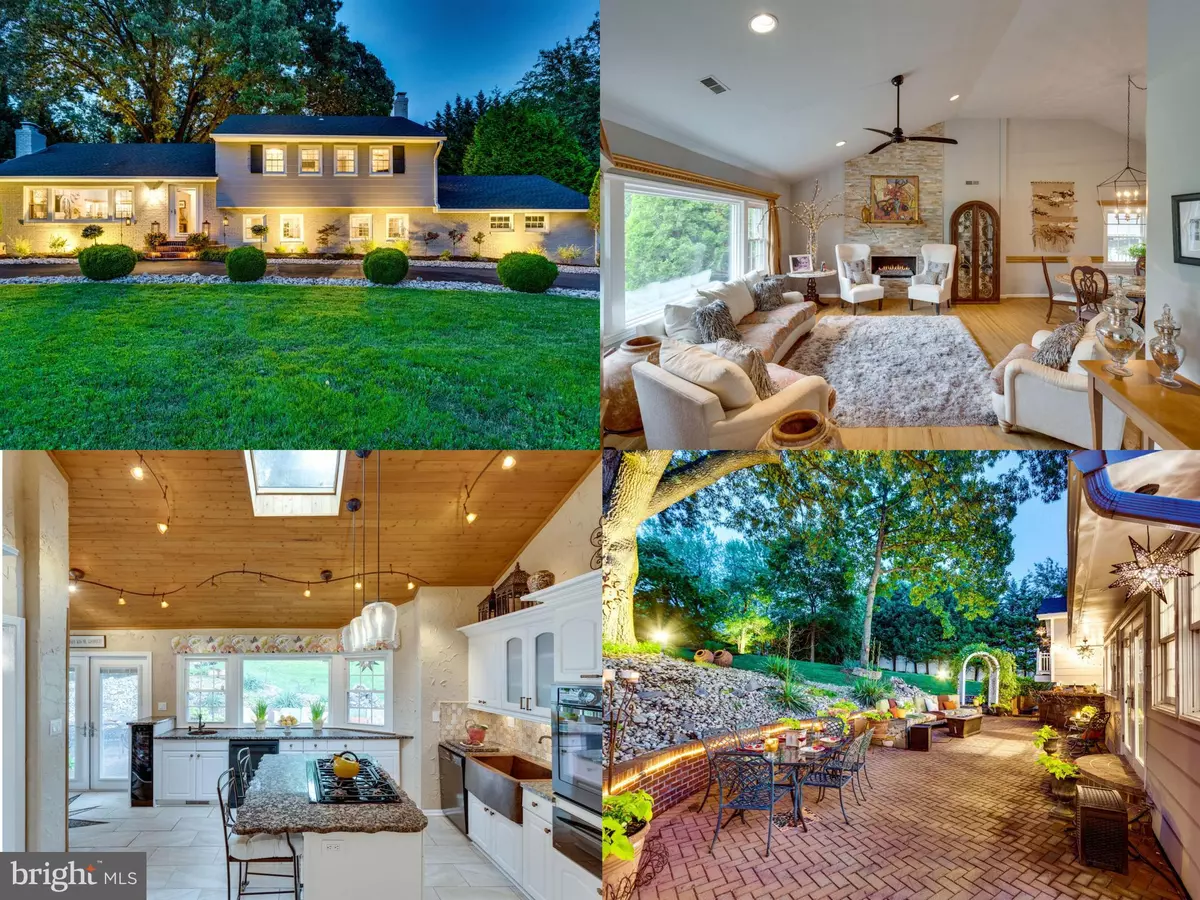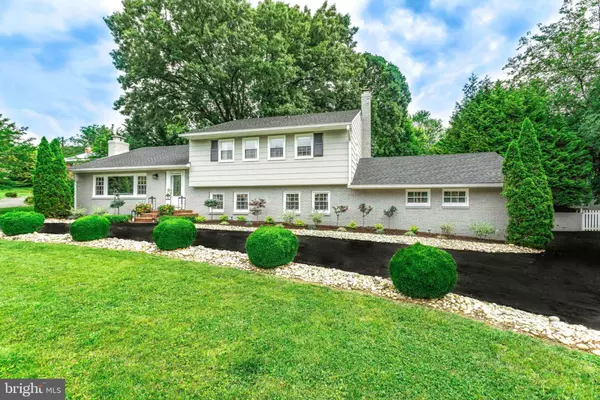$950,000
$959,999
1.0%For more information regarding the value of a property, please contact us for a free consultation.
6464 OVERLOOK DR Alexandria, VA 22312
5 Beds
3 Baths
3,700 SqFt
Key Details
Sold Price $950,000
Property Type Single Family Home
Sub Type Detached
Listing Status Sold
Purchase Type For Sale
Square Footage 3,700 sqft
Price per Sqft $256
Subdivision Pinecrest
MLS Listing ID VAFX1063948
Sold Date 10/08/19
Style Contemporary,Traditional,Other
Bedrooms 5
Full Baths 3
HOA Y/N N
Abv Grd Liv Area 3,700
Originating Board BRIGHT
Year Built 1964
Annual Tax Amount $6,508
Tax Year 2019
Lot Size 0.723 Acres
Acres 0.72
Property Description
10 miles from Washington DC and 10 miles from Tysons, this stunning well designed 5 bedroom home is situated perfectly for easy access to I-395, Alexandria Old Town historical district, Arlington, Crystal City/National Landing (soon-to-be site of Amazon HQ2) & the Nation's Capital, not to mention being walking distance to one of the best high schools in the country, Thomas Jefferson High School for Science and Technologylocated minutes from 495, 395, easy access to within the wonderful hidden neighborhood of Pinecrest behind Pinecrest Golf Course, close to Green Springs Gardens, Shopping & Restaurants all close by. The back area has a spacious custom built brick patio outfitted with custom seating & an outdoor built-in kitchen/bar area. A huge secluded hot tub is the perfect spot for unwinding after a long day. Beautifully lit up at night the ambiance is wonderful and relaxing, Simply put, this house is INCREDIBLE for entertaining. Inside you will find 5 bedrooms, 3 full baths, an eat-in gourmet kitchen with vaulted ceilings. A wall of windows allows for a perfect view of the gorgeous patio and to the Wisteria covered archway that leads to the amazing backyard. The home features 3 living spaces, a formal living room with huge windows overlooks the expansive front yard of the home. This room has been redesigned to include a raised stacked stone fireplace with a gas insert for easy comfort and warmth. The large formal dining area abuts the living room and allows for plenty of room for entertaining. The second living space has a cozy woodburning fireplace, an updated whitewashed brick wall so you can have the best of both worlds. French doors open up to the backyard for easy access to the hot tub and the outdoor kitchen area. The third living space is a wonderful retreat for guests and company. It is roomy and can host a large sectional and has tons of storage space. The 5th bedroom is off this room allowing for privacy for guests and a nice quiet spot for relaxing. The master bedroom has a vaulted ceiling, a HUGE custom built walk-in closet and a fully updated master bathroom. A Juliette balcony allows a perfect view of the lush backyard and is just the perfect place to relax, read a book and enjoy the natural surroundings of this amazing home. This home in not cookie cutter. The longtime owners have loved, renovated and kept this home in pristine condition. Quality and high-end materials abound in this well cared for home. The roof is BRAND NEW, Newer HVAC & Windows, This home has it all!
Location
State VA
County Fairfax
Zoning 120
Rooms
Other Rooms Living Room, Dining Room, Primary Bedroom, Bedroom 2, Bedroom 3, Bedroom 4, Bedroom 5, Kitchen, Family Room, Breakfast Room, Laundry, Utility Room, Bathroom 2, Bathroom 3, Bonus Room, Primary Bathroom
Basement Full, Fully Finished
Interior
Interior Features Built-Ins, Carpet, Ceiling Fan(s), Chair Railings, Combination Dining/Living, Dining Area, Exposed Beams, Floor Plan - Traditional, Kitchen - Eat-In, Kitchen - Gourmet, Kitchen - Island, Kitchen - Table Space, Primary Bath(s), Pantry, Recessed Lighting, Skylight(s), Stall Shower, Upgraded Countertops, Wainscotting, Walk-in Closet(s), Water Treat System, Wet/Dry Bar, Window Treatments, Wine Storage, Wood Floors, Other
Hot Water Natural Gas
Heating Baseboard - Hot Water, Zoned
Cooling Central A/C, Ceiling Fan(s)
Flooring Hardwood, Marble, Partially Carpeted, Slate, Tile/Brick
Fireplaces Number 2
Fireplaces Type Gas/Propane, Insert, Mantel(s), Screen, Wood, Stone
Equipment Built-In Microwave, Cooktop, Cooktop - Down Draft, Dishwasher, Disposal, Dryer, Extra Refrigerator/Freezer, Icemaker, Microwave, Oven - Self Cleaning, Oven - Wall, Refrigerator, Six Burner Stove, Washer, Water Conditioner - Owned, Water Heater, Water Dispenser
Fireplace Y
Window Features Double Pane,Insulated,Screens,Skylights
Appliance Built-In Microwave, Cooktop, Cooktop - Down Draft, Dishwasher, Disposal, Dryer, Extra Refrigerator/Freezer, Icemaker, Microwave, Oven - Self Cleaning, Oven - Wall, Refrigerator, Six Burner Stove, Washer, Water Conditioner - Owned, Water Heater, Water Dispenser
Heat Source Natural Gas
Laundry Lower Floor
Exterior
Parking Features Built In, Garage - Side Entry, Garage Door Opener, Inside Access, Other
Garage Spaces 2.0
Fence Fully, Panel, Privacy, Rear
Water Access N
View Garden/Lawn, Trees/Woods, Other
Roof Type Architectural Shingle
Accessibility None
Attached Garage 2
Total Parking Spaces 2
Garage Y
Building
Lot Description Backs to Trees, Front Yard, Landscaping, Premium, Private, Rear Yard, Secluded
Story 3+
Sewer Public Sewer
Water Well, Private
Architectural Style Contemporary, Traditional, Other
Level or Stories 3+
Additional Building Above Grade
New Construction N
Schools
Elementary Schools Columbia
Middle Schools Holmes
High Schools Annandale
School District Fairfax County Public Schools
Others
Senior Community No
Tax ID 0721 06 0207
Ownership Fee Simple
SqFt Source Estimated
Special Listing Condition Standard
Read Less
Want to know what your home might be worth? Contact us for a FREE valuation!

Our team is ready to help you sell your home for the highest possible price ASAP

Bought with Conor Sullivan • KW Metro Center

GET MORE INFORMATION





