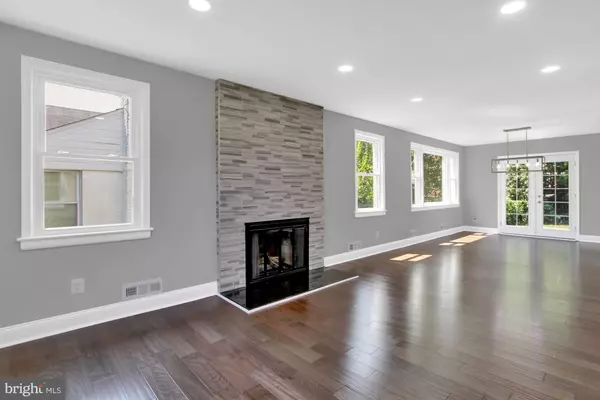$610,000
$619,888
1.6%For more information regarding the value of a property, please contact us for a free consultation.
9722 WOODLAND DR Silver Spring, MD 20910
5 Beds
3 Baths
2,605 SqFt
Key Details
Sold Price $610,000
Property Type Single Family Home
Sub Type Detached
Listing Status Sold
Purchase Type For Sale
Square Footage 2,605 sqft
Price per Sqft $234
Subdivision Forest Glen
MLS Listing ID MDMC672388
Sold Date 10/11/19
Style Cape Cod
Bedrooms 5
Full Baths 3
HOA Y/N N
Abv Grd Liv Area 1,405
Originating Board BRIGHT
Year Built 1953
Annual Tax Amount $5,312
Tax Year 2019
Lot Size 6,600 Sqft
Acres 0.15
Property Description
Do not miss this exceptional top-to-bottom renovation of a beautiful 3/5 Bedroom 3 Full Bath home. Location is an exceptional commuter location, walk to Forest Glen Metro and all forms of public transportation and amenities. Minutes to downtown Silver Spring, one block to Holy Cross Hospital. Not an inch was overlooked in this meticulous renovation of a neighborhood classic. Enjoy the expanded interior with its brand new wood floors throughout, brand new kitchen, brand new full bathrooms with its artistic tile craftsmanship. All brand new energy efficient windows and doors. You can t leave out all the tech toys including RING Video Doorbell, NEST Thermostat, SIMPLISAFE Security Systems with window/door sensors and motion detector. Home Warranty included that also includes more tech toys with Hive Hub, Hive Light, Hive Plug and a brand new Amazon Echo Dot system. Grab this rare find just in time to enjoy summer cookouts on the new tiled patio or winter fire-pit parties in the brand new private fence patio in the fresh grass sodded spacious rear yard. Enjoy!
Location
State MD
County Montgomery
Zoning R60
Direction East
Rooms
Basement Daylight, Full, Fully Finished, Heated, Outside Entrance, Rear Entrance, Walkout Stairs, Windows
Main Level Bedrooms 3
Interior
Interior Features Attic, Breakfast Area, Ceiling Fan(s), Dining Area, Family Room Off Kitchen, Kitchen - Gourmet, Primary Bath(s), Recessed Lighting, Stall Shower, Store/Office, Tub Shower, Upgraded Countertops, Wood Floors
Heating Forced Air
Cooling Central A/C
Fireplaces Number 1
Fireplaces Type Gas/Propane, Fireplace - Glass Doors, Stone
Equipment Built-In Microwave, Built-In Range, Dishwasher, Disposal, Dryer - Electric, Dual Flush Toilets, Energy Efficient Appliances, ENERGY STAR Clothes Washer, ENERGY STAR Dishwasher, ENERGY STAR Refrigerator, Exhaust Fan, Icemaker, Oven/Range - Electric, Refrigerator, Stainless Steel Appliances, Washer, Water Heater
Fireplace Y
Window Features Energy Efficient,ENERGY STAR Qualified
Appliance Built-In Microwave, Built-In Range, Dishwasher, Disposal, Dryer - Electric, Dual Flush Toilets, Energy Efficient Appliances, ENERGY STAR Clothes Washer, ENERGY STAR Dishwasher, ENERGY STAR Refrigerator, Exhaust Fan, Icemaker, Oven/Range - Electric, Refrigerator, Stainless Steel Appliances, Washer, Water Heater
Heat Source Natural Gas
Laundry Has Laundry
Exterior
Exterior Feature Patio(s)
Water Access N
View Garden/Lawn
Roof Type Shingle
Accessibility 2+ Access Exits, 32\"+ wide Doors
Porch Patio(s)
Garage N
Building
Story 2
Sewer Public Sewer
Water Public
Architectural Style Cape Cod
Level or Stories 2
Additional Building Above Grade, Below Grade
New Construction N
Schools
School District Montgomery County Public Schools
Others
Pets Allowed Y
Senior Community No
Tax ID 161301337518
Ownership Fee Simple
SqFt Source Estimated
Special Listing Condition Standard
Pets Allowed No Pet Restrictions
Read Less
Want to know what your home might be worth? Contact us for a FREE valuation!

Our team is ready to help you sell your home for the highest possible price ASAP

Bought with Kathleen Killoren Farrar • TTR Sotheby's International Realty

GET MORE INFORMATION





