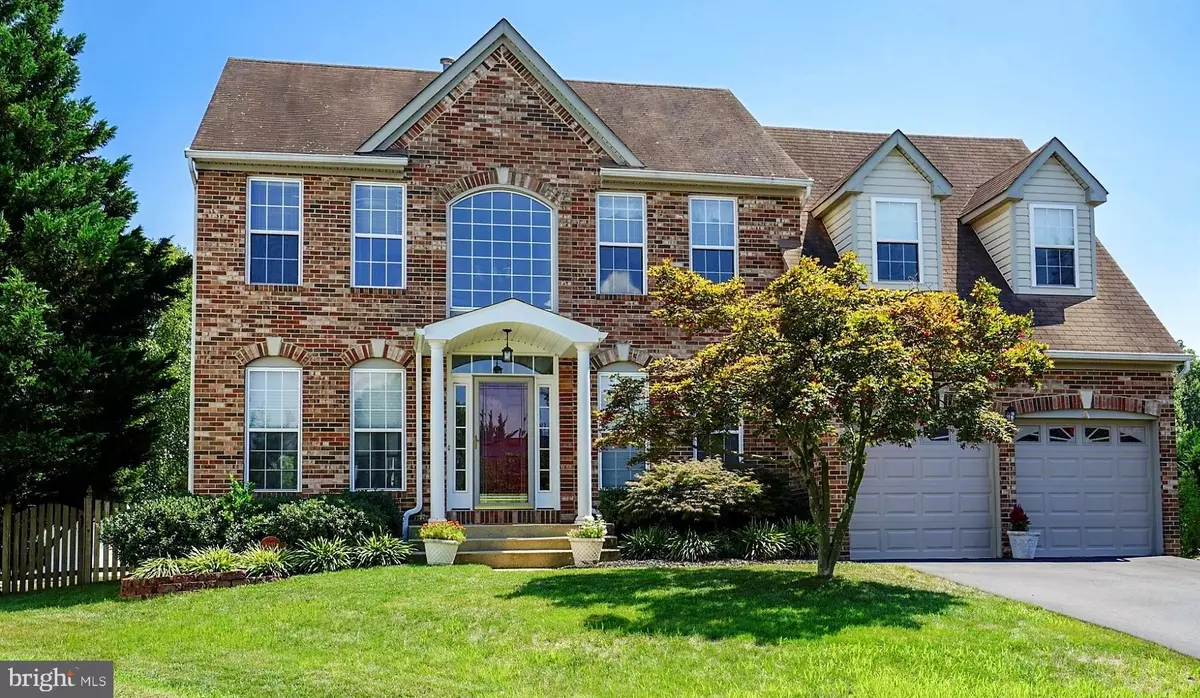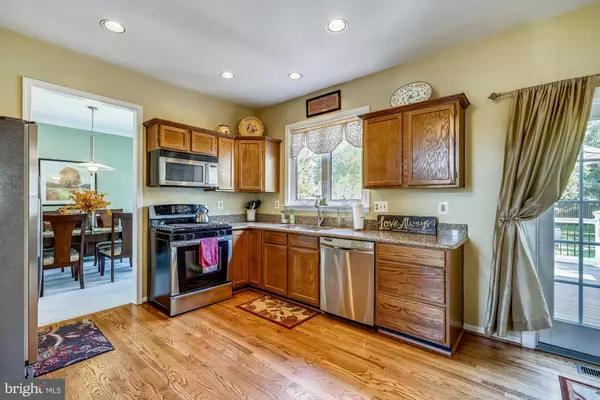$565,000
$564,900
For more information regarding the value of a property, please contact us for a free consultation.
1611 PETES CT Crofton, MD 21114
4 Beds
3 Baths
2,308 SqFt
Key Details
Sold Price $565,000
Property Type Single Family Home
Sub Type Detached
Listing Status Sold
Purchase Type For Sale
Square Footage 2,308 sqft
Price per Sqft $244
Subdivision Chapman Farm At Crofton
MLS Listing ID MDAA408880
Sold Date 10/15/19
Style Colonial
Bedrooms 4
Full Baths 2
Half Baths 1
HOA Fees $11
HOA Y/N Y
Abv Grd Liv Area 2,308
Originating Board BRIGHT
Year Built 1994
Annual Tax Amount $5,756
Tax Year 2018
Lot Size 8,235 Sqft
Acres 0.19
Property Description
Well maintained brick front colonial with 9 foot ceilings is situated on a beautifully landscaped premium culdesac lot that backs to common area for additional space. The covered portico at the front welcomes your guests as they enter the grand two story foyer with gleaming hardwood floors that flow to the powder room, kitchen and breakfast area. The well appointed kitchen has stainless steel appliances, a gas range and granite counters. The sunken family room is steps away and has a gas fireplace with mantel and 6 foot bump out. The formal dining room has crown and chair railing and a bay window with gorgeous views of the rear yard. The living room has crown molding and is the perfect place to relax and read a book or have coffee and chat with guests after your Sunday Brunch or Holiday meal. The rear entertaining spaces are steps from the kitchen and family room where you can enjoy summer grilling on your maintenance free deck or sip drinks around your firepit on the gorgeous paver patio. There is also a large main level laundry room for convenience. The upper level master suite has cathedral ceilings, a large walk in closet and a spa like bathroom with soaker tub and separate shower. The soaring ceilings and quaint dormers add the perfect architectural detail to this private oasis. There are three additional bedrooms and another full bath just down the hall. The basement has brand new carpet, a recreation room and game room. There is also room for storage in the unfinished utility room. All this is minutes to sought after Crofton schools, restaurants, theaters and major commuter routes.
Location
State MD
County Anne Arundel
Zoning R5
Rooms
Other Rooms Living Room, Dining Room, Primary Bedroom, Bedroom 2, Bedroom 3, Bedroom 4, Kitchen, Game Room, Family Room, Basement, Foyer, Breakfast Room, Laundry, Storage Room, Utility Room, Bathroom 2, Primary Bathroom, Half Bath
Basement Daylight, Partial, Sump Pump, Windows, Fully Finished
Interior
Interior Features Breakfast Area, Built-Ins, Carpet, Ceiling Fan(s), Dining Area, Family Room Off Kitchen, Floor Plan - Traditional, Formal/Separate Dining Room, Kitchen - Country, Kitchen - Eat-In, Kitchen - Table Space, Primary Bath(s), Pantry, Soaking Tub, Stall Shower, Tub Shower, Upgraded Countertops, Walk-in Closet(s), Wood Floors, Chair Railings, Crown Moldings
Heating Forced Air, Heat Pump(s), Zoned
Cooling Ceiling Fan(s), Central A/C
Fireplaces Number 1
Fireplaces Type Fireplace - Glass Doors, Mantel(s), Gas/Propane
Equipment Built-In Microwave, Dishwasher, Disposal, Dryer, Exhaust Fan, Icemaker, Microwave, Oven - Self Cleaning, Oven/Range - Gas, Refrigerator, Stainless Steel Appliances, Washer, Water Heater
Fireplace Y
Window Features Bay/Bow
Appliance Built-In Microwave, Dishwasher, Disposal, Dryer, Exhaust Fan, Icemaker, Microwave, Oven - Self Cleaning, Oven/Range - Gas, Refrigerator, Stainless Steel Appliances, Washer, Water Heater
Heat Source Natural Gas, Electric
Laundry Main Floor, Dryer In Unit, Washer In Unit
Exterior
Exterior Feature Deck(s), Patio(s), Porch(es)
Garage Garage - Front Entry, Garage Door Opener
Garage Spaces 6.0
Water Access N
View Garden/Lawn, Trees/Woods, Street
Accessibility None
Porch Deck(s), Patio(s), Porch(es)
Attached Garage 2
Total Parking Spaces 6
Garage Y
Building
Story 3+
Sewer Public Sewer
Water Public
Architectural Style Colonial
Level or Stories 3+
Additional Building Above Grade
New Construction N
Schools
School District Anne Arundel County Public Schools
Others
HOA Fee Include Common Area Maintenance,Management,Pool(s),Recreation Facility
Senior Community No
Tax ID 020264790082819
Ownership Fee Simple
SqFt Source Assessor
Acceptable Financing Cash, FHA, VA, Conventional
Listing Terms Cash, FHA, VA, Conventional
Financing Cash,FHA,VA,Conventional
Special Listing Condition Standard
Read Less
Want to know what your home might be worth? Contact us for a FREE valuation!

Our team is ready to help you sell your home for the highest possible price ASAP

Bought with John T Halpin III • RE/MAX Premiere Selections

GET MORE INFORMATION





