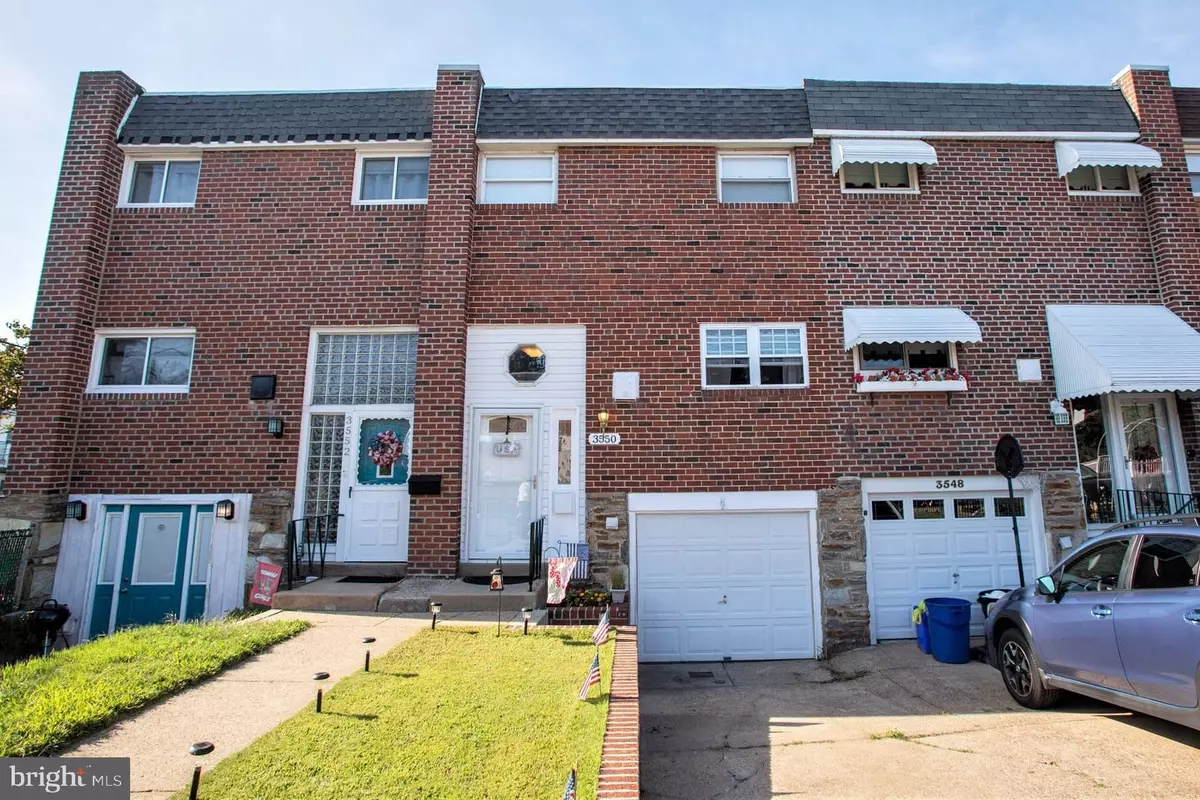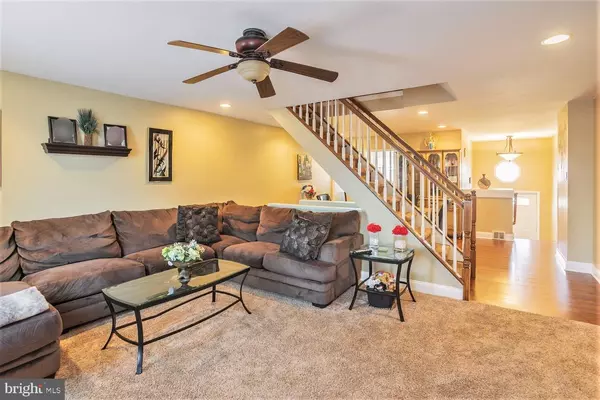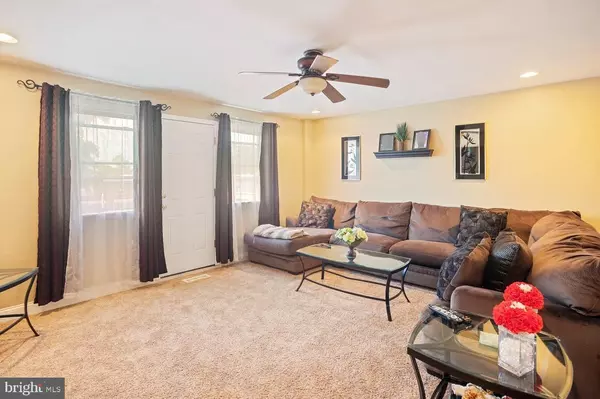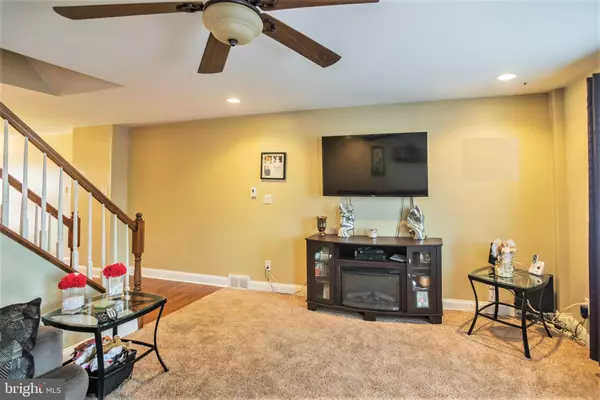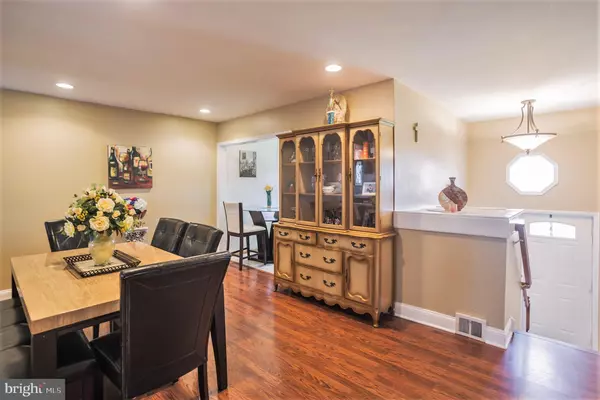$225,000
$229,900
2.1%For more information regarding the value of a property, please contact us for a free consultation.
3550 W CROWN AVE Philadelphia, PA 19114
3 Beds
2 Baths
1,260 SqFt
Key Details
Sold Price $225,000
Property Type Townhouse
Sub Type Interior Row/Townhouse
Listing Status Sold
Purchase Type For Sale
Square Footage 1,260 sqft
Price per Sqft $178
Subdivision Morrell Park
MLS Listing ID PAPH825278
Sold Date 10/16/19
Style Traditional
Bedrooms 3
Full Baths 1
Half Baths 1
HOA Y/N N
Abv Grd Liv Area 1,260
Originating Board BRIGHT
Year Built 1964
Annual Tax Amount $2,647
Tax Year 2020
Lot Size 1,740 Sqft
Acres 0.04
Lot Dimensions 17.80 x 97.77
Property Description
Gorgeous? No question. Once in a long while we have a home available that simply says I m ready, Buy me! This is that home. Make your appointment immediately if you want a chance to experience the love. Yes. You will love this home. Together with a spacious living room that opens up to the beautiful rear deck! The staircase is also open with beautiful hardwood rails and open spindles. There is a spacious eat-in kitchen open to the dining room. Upstairs there is a GORGEOUS Master Bedroom with lots of closet space and two more really nice size bedrooms and a nice hall bath. The basement is finished with upgraded sliding doors to the rear patio and nice-sized fenced in yard. There is a also a laundry room with entrance into the one-car garage. This home has all. Great curb appeal, central air conditioning and more! DO NOT WAIT! This home is going to sell quickly!
Location
State PA
County Philadelphia
Area 19114 (19114)
Zoning RSA4
Rooms
Other Rooms Living Room, Dining Room, Primary Bedroom, Bedroom 2, Bedroom 3, Kitchen, Basement, Full Bath, Half Bath
Basement Partial
Interior
Interior Features Ceiling Fan(s), Formal/Separate Dining Room, Kitchen - Eat-In
Heating Forced Air
Cooling Central A/C
Equipment Refrigerator
Fireplace N
Appliance Refrigerator
Heat Source Natural Gas
Laundry Basement
Exterior
Exterior Feature Deck(s), Patio(s)
Parking Features Built In
Garage Spaces 1.0
Water Access N
Accessibility None
Porch Deck(s), Patio(s)
Attached Garage 1
Total Parking Spaces 1
Garage Y
Building
Story 2
Sewer Public Sewer
Water Public
Architectural Style Traditional
Level or Stories 2
Additional Building Above Grade, Below Grade
New Construction N
Schools
School District The School District Of Philadelphia
Others
Senior Community No
Tax ID 661179900
Ownership Fee Simple
SqFt Source Assessor
Acceptable Financing Cash, Conventional, FHA
Listing Terms Cash, Conventional, FHA
Financing Cash,Conventional,FHA
Special Listing Condition Standard
Read Less
Want to know what your home might be worth? Contact us for a FREE valuation!

Our team is ready to help you sell your home for the highest possible price ASAP

Bought with Nicole V LaGreca • Coldwell Banker Welker Real Estate-Center City

GET MORE INFORMATION

