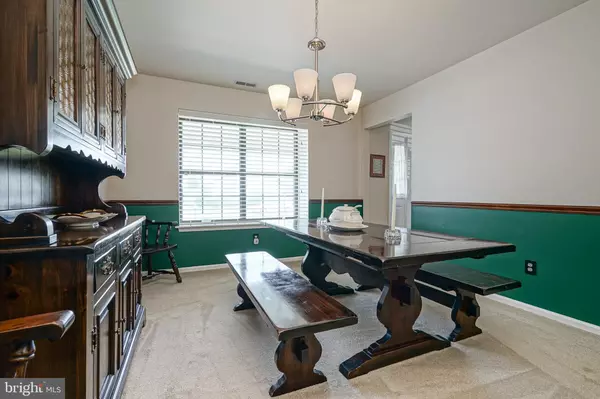$228,000
$234,900
2.9%For more information regarding the value of a property, please contact us for a free consultation.
14 HEMLOCK DR Blackwood, NJ 08012
4 Beds
3 Baths
2,040 SqFt
Key Details
Sold Price $228,000
Property Type Single Family Home
Sub Type Detached
Listing Status Sold
Purchase Type For Sale
Square Footage 2,040 sqft
Price per Sqft $111
Subdivision Timber Cove
MLS Listing ID NJCD372870
Sold Date 10/18/19
Style Colonial
Bedrooms 4
Full Baths 2
Half Baths 1
HOA Y/N N
Abv Grd Liv Area 2,040
Originating Board BRIGHT
Year Built 1988
Annual Tax Amount $8,716
Tax Year 2019
Lot Size 10,125 Sqft
Acres 0.23
Lot Dimensions 81.00 x 125.00
Property Description
Welcome to your NEW home in desirable Timber Cove Development in Gloucester Twp. Walk up to your porch and enter into your 4 bedroom 2.5 bath Lexington model home with original owners. This home has so many windows to bring in the natural sunlight. Start your tour in the foyer to your right formal dining room w/decorative lighting and chair rail. To the left is your formal living room and walk back to the nice size family room w/recessed lighting, laminate flooring and wood fireplace. French doors to your large deck with seating Still time to entertain your family for the upcoming Labor Day weekend BBQ. Large Eat In Kitchen w/granite counter tops, tile back splash and flooring, Stainless steel stove and dishwasher, large pantry closet and another closet for your kitchen needs. Updated powder room and Laundry room w/tile flooring on main level including washer/dryer. Gain access to your home through the one car attached garage and another door off the laundry to the backyard. Upstairs includes double doors to your 18X12 master bedroom, w/dual closets with organizers and your own private master bath w/tile flooring and shower. Three additional bedrooms w/carpet and another full bath and double linen closets. Roof 10 years and A/C 3 years. Crawl space area for additional storage. Conveniently located to Route 42 and Atlantic City Expressway. Minutes away to Philadelphia and Atlantic City. Like shopping just 5 minutes to the Gloucester Twp. outlets. This property and location has so much to offer. Make your appointment today!!
Location
State NJ
County Camden
Area Gloucester Twp (20415)
Zoning R-2
Rooms
Other Rooms Living Room, Dining Room, Primary Bedroom, Bedroom 2, Bedroom 3, Bedroom 4, Kitchen, Family Room, Utility Room, Primary Bathroom
Interior
Interior Features Attic, Carpet, Dining Area, Family Room Off Kitchen, Kitchen - Eat-In, Formal/Separate Dining Room, Primary Bath(s), Pantry, Upgraded Countertops, Recessed Lighting, Chair Railings, Window Treatments, Sprinkler System, Stall Shower, Tub Shower
Hot Water Natural Gas
Heating Forced Air
Cooling Central A/C
Flooring Laminated, Carpet, Ceramic Tile
Fireplaces Number 1
Fireplaces Type Wood
Equipment Dishwasher, Dryer, Oven/Range - Electric, Refrigerator, Washer, Water Heater, Oven - Self Cleaning, Range Hood, Stainless Steel Appliances, Disposal
Fireplace Y
Appliance Dishwasher, Dryer, Oven/Range - Electric, Refrigerator, Washer, Water Heater, Oven - Self Cleaning, Range Hood, Stainless Steel Appliances, Disposal
Heat Source Natural Gas
Laundry Main Floor
Exterior
Exterior Feature Deck(s)
Parking Features Garage - Front Entry, Inside Access
Garage Spaces 2.0
Utilities Available Cable TV
Water Access N
Roof Type Pitched,Shingle
Accessibility None
Porch Deck(s)
Attached Garage 1
Total Parking Spaces 2
Garage Y
Building
Story 2
Foundation Crawl Space
Sewer Public Sewer
Water Public
Architectural Style Colonial
Level or Stories 2
Additional Building Above Grade, Below Grade
Structure Type Dry Wall
New Construction N
Schools
High Schools Triton H.S.
School District Black Horse Pike Regional Schools
Others
Senior Community No
Tax ID 15-05804-00010
Ownership Fee Simple
SqFt Source Assessor
Security Features Security System
Acceptable Financing Cash, Conventional, FHA, VA
Horse Property N
Listing Terms Cash, Conventional, FHA, VA
Financing Cash,Conventional,FHA,VA
Special Listing Condition Standard
Read Less
Want to know what your home might be worth? Contact us for a FREE valuation!

Our team is ready to help you sell your home for the highest possible price ASAP

Bought with Robert Greenblatt • Keller Williams Realty - Cherry Hill

GET MORE INFORMATION





