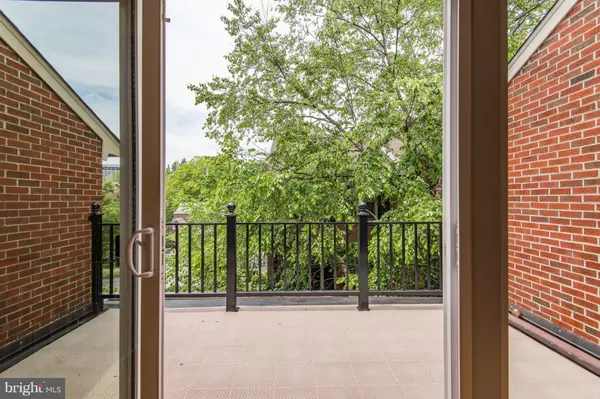$755,000
$750,000
0.7%For more information regarding the value of a property, please contact us for a free consultation.
1126 N TAYLOR ST #1 Arlington, VA 22201
3 Beds
4 Baths
1,530 SqFt
Key Details
Sold Price $755,000
Property Type Condo
Sub Type Condo/Co-op
Listing Status Sold
Purchase Type For Sale
Square Footage 1,530 sqft
Price per Sqft $493
Subdivision Old Ballston Town
MLS Listing ID VAAR154390
Sold Date 10/21/19
Style Colonial
Bedrooms 3
Full Baths 3
Half Baths 1
Condo Fees $340/mo
HOA Y/N N
Abv Grd Liv Area 1,530
Originating Board BRIGHT
Year Built 1981
Annual Tax Amount $7,523
Tax Year 2019
Property Description
Lovely 3 lvl Brick TH w/enclosed pvt brick-walled courtyard! Fabulous flrplan- 2 master BR's + 3rd level loft/3rd bedroom with private full bath! Wall of glass opens to treetop deck! Multiple skylights+vaulted ceiling! Hardwood fls all 3 lvls* Freshly painted* Well-maintained, W/D 2019, Refigerator 2019, microwave, 2018, HVAC 2017, chimney serviced 2018! Roof condo assoc! Walk to Metro (0.3 miles) & Ballston Mall! Assigned parking steps from front door! Convenient to major access roads! 1 assigned parking space #29.
Location
State VA
County Arlington
Zoning R15-30T
Rooms
Other Rooms Living Room, Dining Room, Primary Bedroom, Bedroom 2, Bedroom 3, Kitchen, Foyer, Laundry
Interior
Interior Features Dining Area, Built-Ins, Primary Bath(s), Window Treatments, Wood Floors, Chair Railings, Crown Moldings, Recessed Lighting, Floor Plan - Traditional, Skylight(s)
Hot Water Electric
Heating Forced Air, Heat Pump(s)
Cooling Ceiling Fan(s), Central A/C
Flooring Hardwood
Fireplaces Number 1
Fireplaces Type Mantel(s), Fireplace - Glass Doors
Equipment Dishwasher, Disposal, Dryer, Exhaust Fan, Microwave, Refrigerator, Stove, Oven/Range - Electric, Washer/Dryer Stacked
Fireplace Y
Window Features Double Pane,Skylights
Appliance Dishwasher, Disposal, Dryer, Exhaust Fan, Microwave, Refrigerator, Stove, Oven/Range - Electric, Washer/Dryer Stacked
Heat Source Electric
Exterior
Exterior Feature Deck(s), Patio(s), Roof
Parking On Site 1
Fence Rear
Utilities Available Cable TV Available
Amenities Available Common Grounds
Water Access N
Accessibility None
Porch Deck(s), Patio(s), Roof
Garage N
Building
Story 3+
Sewer Public Sewer
Water Public
Architectural Style Colonial
Level or Stories 3+
Additional Building Above Grade, Below Grade
Structure Type Vaulted Ceilings,Cathedral Ceilings
New Construction N
Schools
School District Arlington County Public Schools
Others
HOA Fee Include Lawn Maintenance,Insurance,Management,Parking Fee,Snow Removal,Water,Trash,Reserve Funds,Ext Bldg Maint
Senior Community No
Tax ID 14-019-042
Ownership Condominium
Special Listing Condition Standard
Read Less
Want to know what your home might be worth? Contact us for a FREE valuation!

Our team is ready to help you sell your home for the highest possible price ASAP

Bought with VLADIMIR DALLENBACH • TTR Sotheby's International Realty

GET MORE INFORMATION





