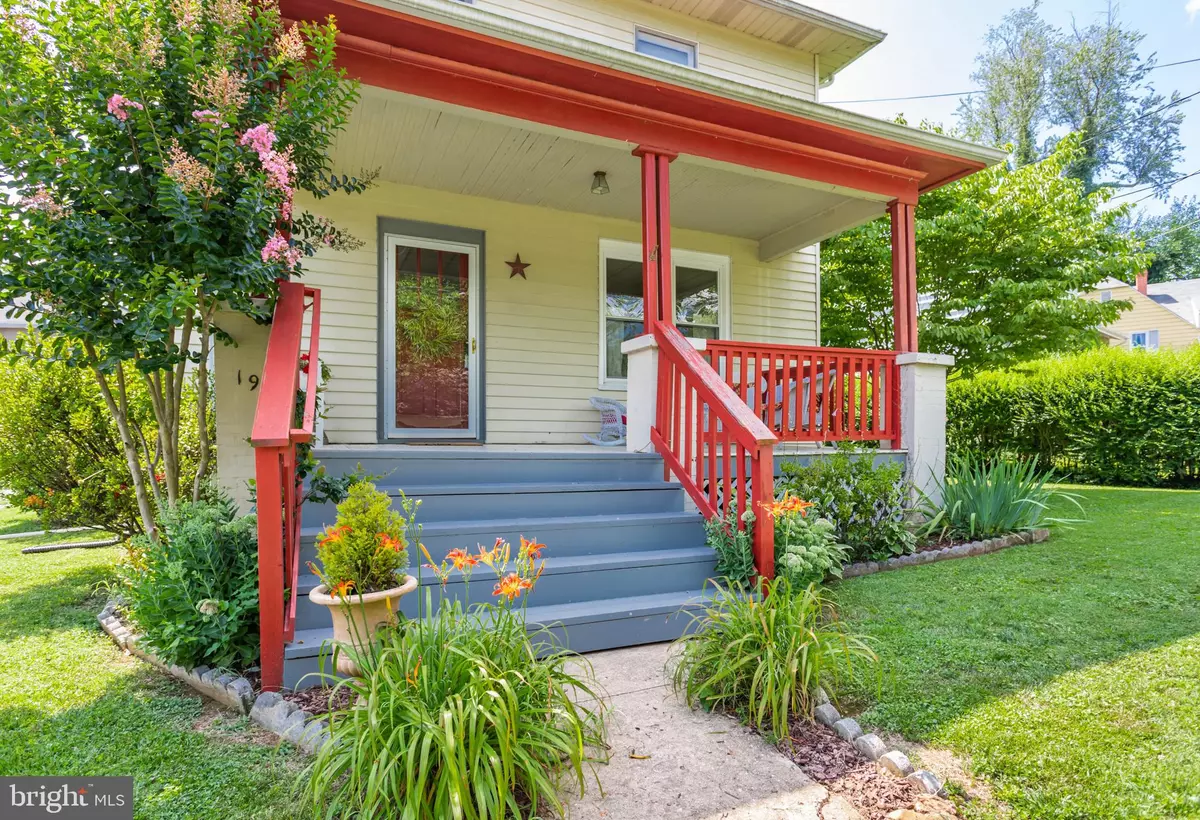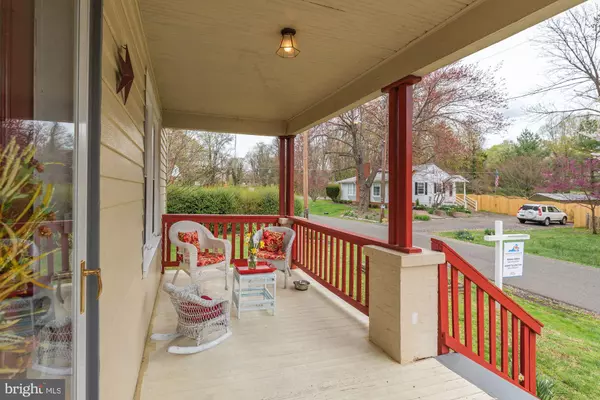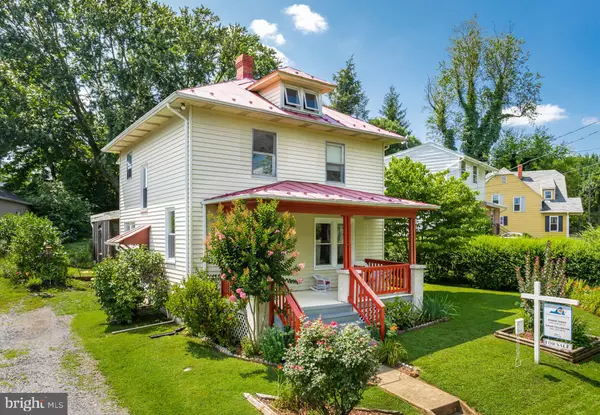$295,000
$299,900
1.6%For more information regarding the value of a property, please contact us for a free consultation.
194 GARDEN ST Warrenton, VA 20186
4 Beds
2 Baths
1,568 SqFt
Key Details
Sold Price $295,000
Property Type Single Family Home
Sub Type Detached
Listing Status Sold
Purchase Type For Sale
Square Footage 1,568 sqft
Price per Sqft $188
Subdivision Bartenstein
MLS Listing ID VAFQ161936
Sold Date 10/23/19
Style Craftsman,Traditional,Other
Bedrooms 4
Full Baths 1
Half Baths 1
HOA Y/N N
Abv Grd Liv Area 1,568
Originating Board BRIGHT
Year Built 1933
Annual Tax Amount $2,281
Tax Year 2018
Lot Size 8,098 Sqft
Acres 0.19
Property Description
A welcoming grand front porch is just one of the highlights of this Classic American Foursquare home. Original hardwood floors, beautiful moldings, traditional staircase and a spacious living room with fireplace help create its character and charm. This 4 bedroom home is more house then most in this price range boasting generous closet spaces. 4th bedroom can be used as an office on the upper level. The kitchen provides ample space to expand and customize. A second covered porch off the kitchen invites you to have breakfast while you take in the view of the gardens and the grand ole maple tree. Walk or bike to Old Town Warrenton conveniences that include, fine dining, shopping and the nearby Warrenton Branch Greenway. A real opportunity to build equity with a little TLC. 2-10 Home Warranty is offered by seller. Make an offer.
Location
State VA
County Fauquier
Zoning 10
Direction East
Rooms
Other Rooms Living Room, Dining Room, Primary Bedroom, Bedroom 2, Bedroom 3, Bedroom 4, Kitchen, Basement, Laundry, Bathroom 1, Screened Porch
Basement Connecting Stairway, Interior Access, Partial, Sump Pump, Unfinished, Daylight, Partial
Interior
Interior Features Attic/House Fan, Ceiling Fan(s)
Hot Water Natural Gas
Heating Baseboard - Hot Water
Cooling Ceiling Fan(s), Whole House Fan, Ductless/Mini-Split
Flooring Hardwood, Vinyl, Concrete
Fireplaces Number 1
Fireplaces Type Non-Functioning, Gas/Propane
Equipment Refrigerator, Stove, Washer, Water Heater, Dryer
Furnishings No
Fireplace Y
Window Features Vinyl Clad
Appliance Refrigerator, Stove, Washer, Water Heater, Dryer
Heat Source Natural Gas
Laundry Basement
Exterior
Exterior Feature Porch(es)
Garage Spaces 3.0
Fence Board, Wire
Utilities Available Cable TV, Natural Gas Available, Electric Available, Sewer Available, Water Available, Phone Available
Water Access N
View Garden/Lawn, Trees/Woods
Roof Type Metal
Street Surface Paved
Accessibility None
Porch Porch(es)
Road Frontage City/County
Total Parking Spaces 3
Garage N
Building
Lot Description Front Yard, Landscaping, Rear Yard
Story 3+
Foundation Slab
Sewer Public Sewer
Water Public
Architectural Style Craftsman, Traditional, Other
Level or Stories 3+
Additional Building Above Grade, Below Grade
Structure Type Plaster Walls,Paneled Walls
New Construction N
Schools
Elementary Schools James G. Brumfield
Middle Schools W.C. Taylor
High Schools Fauquier
School District Fauquier County Public Schools
Others
Pets Allowed Y
Senior Community No
Tax ID 6984-31-7545-000
Ownership Fee Simple
SqFt Source Estimated
Security Features Smoke Detector
Horse Property N
Special Listing Condition Standard
Pets Allowed No Pet Restrictions
Read Less
Want to know what your home might be worth? Contact us for a FREE valuation!

Our team is ready to help you sell your home for the highest possible price ASAP

Bought with Wendy D Johnson • Ross Real Estate

GET MORE INFORMATION





